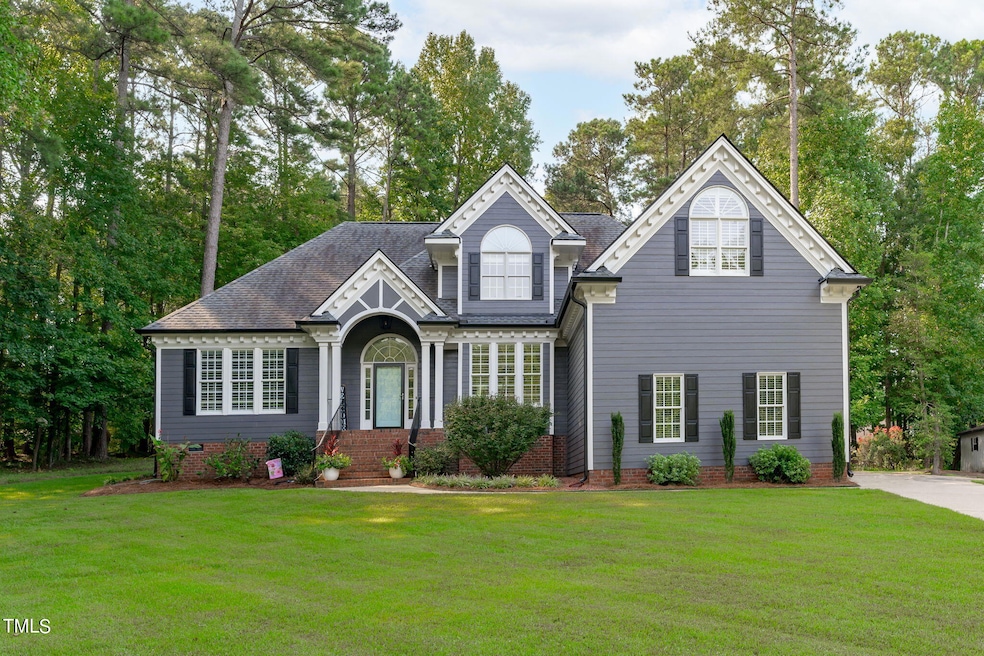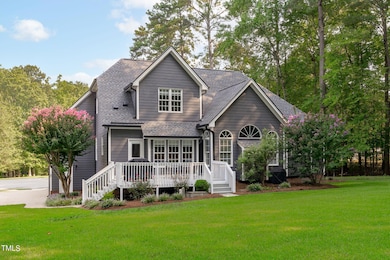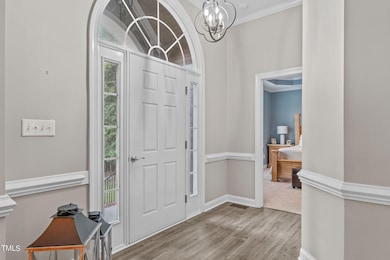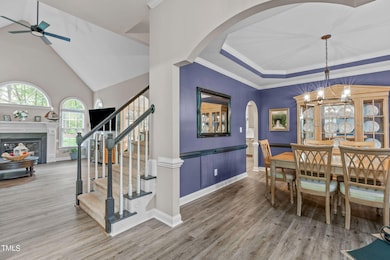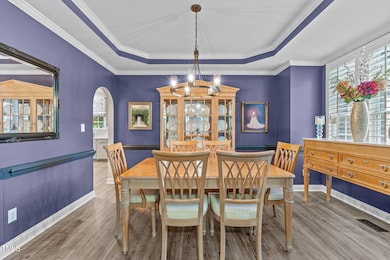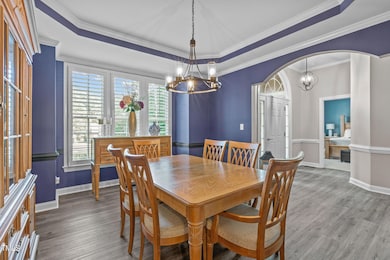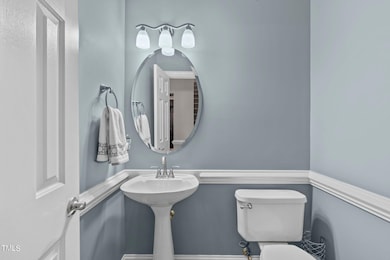
933 Elbridge Dr Raleigh, NC 27603
Highlights
- Finished Room Over Garage
- Deck
- Partially Wooded Lot
- Open Floorplan
- Secluded Lot
- Vaulted Ceiling
About This Home
As of January 2025Discover the perfect blend of luxury and comfort in this meticulously maintained custom home, situated on a generous lot at the end of a peaceful cul-de-sac. The first-floor primary suite boasts elegant tray ceilings, dual walk-in closets, and a spacious ensuite bathroom complete with separate vanities, a walk-in shower, and a soaking tub drenched in natural light. The open-concept main floor features newly installed luxury vinyl plank flooring, vaulted ceilings, and a separate breakfast and formal dining room. The updated kitchen is the perfect gathering space with quartz countertops, a double oven, tile backsplash, a large eat-in island, and a wine bar! Upstairs, you'll find two generously sized bedrooms with walk-in closets and a shared bathroom with dual vanities. A large bonus room through separate staircase is ideal for a home office, gym, playroom, or entertainment space. Step outside to the deck and enjoy your serene, tree-lined backyard. Additional features include plantation shutters on the front windows for added charm, a side-load garage, a long driveway, and immaculate landscaping. Located just 5 minutes from the i540 loop, this home offers quick access to Raleigh, Fuquay Varina, Garner, and Clayton. With no HOA and homes in this sought-after neighborhood rarely becoming available, this is your opportunity to own a truly special property.
Home Details
Home Type
- Single Family
Est. Annual Taxes
- $2,880
Year Built
- Built in 1998
Lot Details
- 0.69 Acre Lot
- Cul-De-Sac
- Secluded Lot
- Cleared Lot
- Partially Wooded Lot
- Landscaped with Trees
- Private Yard
- Back and Front Yard
Parking
- 2 Car Attached Garage
- Finished Room Over Garage
- Side Facing Garage
- Private Driveway
Home Design
- Traditional Architecture
- Permanent Foundation
- Architectural Shingle Roof
- HardiePlank Type
Interior Spaces
- 2,437 Sq Ft Home
- 2-Story Property
- Open Floorplan
- Built-In Features
- Bar
- Dry Bar
- Crown Molding
- Tray Ceiling
- Smooth Ceilings
- Vaulted Ceiling
- Ceiling Fan
- Gas Log Fireplace
- Plantation Shutters
- Entrance Foyer
- Family Room
- Living Room with Fireplace
- Dining Room
- Neighborhood Views
- Basement
- Crawl Space
- Pull Down Stairs to Attic
- Fire and Smoke Detector
Kitchen
- Eat-In Kitchen
- Breakfast Bar
- Double Oven
- Electric Cooktop
- Microwave
- Dishwasher
- Wine Refrigerator
- Stainless Steel Appliances
- Kitchen Island
- Quartz Countertops
Flooring
- Carpet
- Tile
- Luxury Vinyl Tile
Bedrooms and Bathrooms
- 3 Bedrooms
- Primary Bedroom on Main
- Dual Closets
- Walk-In Closet
- Primary bathroom on main floor
- Double Vanity
- Private Water Closet
- Separate Shower in Primary Bathroom
- Soaking Tub
- Bathtub with Shower
- Walk-in Shower
Laundry
- Laundry Room
- Laundry on main level
Outdoor Features
- Deck
- Patio
- Rain Gutters
- Front Porch
Schools
- Vance Elementary School
- North Garner Middle School
- Garner High School
Horse Facilities and Amenities
- Grass Field
Utilities
- Central Air
- Heat Pump System
- Water Heater
- Septic Tank
Community Details
- No Home Owners Association
- Built by R. C. BUILDER
- Worthington Subdivision
Listing and Financial Details
- Assessor Parcel Number 0697685597
Map
Home Values in the Area
Average Home Value in this Area
Property History
| Date | Event | Price | Change | Sq Ft Price |
|---|---|---|---|---|
| 01/07/2025 01/07/25 | Sold | $550,000 | -2.7% | $226 / Sq Ft |
| 12/03/2024 12/03/24 | Pending | -- | -- | -- |
| 10/16/2024 10/16/24 | Price Changed | $565,000 | -1.7% | $232 / Sq Ft |
| 08/29/2024 08/29/24 | For Sale | $575,000 | -- | $236 / Sq Ft |
Tax History
| Year | Tax Paid | Tax Assessment Tax Assessment Total Assessment is a certain percentage of the fair market value that is determined by local assessors to be the total taxable value of land and additions on the property. | Land | Improvement |
|---|---|---|---|---|
| 2024 | $2,880 | $460,523 | $90,000 | $370,523 |
| 2023 | $2,389 | $303,842 | $48,000 | $255,842 |
| 2022 | $2,214 | $303,842 | $48,000 | $255,842 |
| 2021 | $2,155 | $303,842 | $48,000 | $255,842 |
| 2020 | $2,120 | $303,842 | $48,000 | $255,842 |
| 2019 | $2,037 | $246,936 | $44,000 | $202,936 |
| 2018 | $1,873 | $246,936 | $44,000 | $202,936 |
| 2017 | $1,776 | $246,936 | $44,000 | $202,936 |
| 2016 | $1,740 | $246,936 | $44,000 | $202,936 |
| 2015 | $2,048 | $291,974 | $46,000 | $245,974 |
| 2014 | $1,941 | $291,974 | $46,000 | $245,974 |
Mortgage History
| Date | Status | Loan Amount | Loan Type |
|---|---|---|---|
| Open | $108,000 | Credit Line Revolving | |
| Closed | $40,000 | Credit Line Revolving | |
| Open | $207,000 | New Conventional | |
| Closed | $207,000 | New Conventional | |
| Closed | $50,000 | Credit Line Revolving | |
| Closed | $199,000 | New Conventional | |
| Closed | $25,000 | Credit Line Revolving | |
| Closed | $192,000 | New Conventional | |
| Closed | $35,000 | Credit Line Revolving | |
| Closed | $231,311 | Unknown | |
| Closed | $15,087 | Construction | |
| Closed | $179,700 | No Value Available |
Deed History
| Date | Type | Sale Price | Title Company |
|---|---|---|---|
| Warranty Deed | $220,000 | Commonwealth Land Title Ins |
Similar Homes in the area
Source: Doorify MLS
MLS Number: 10049571
APN: 0697.02-68-5597-000
- 936 Elbridge Dr
- 924 Elbridge Dr
- 6024 Lunenburg Dr
- 6521 Camellia Creek Dr
- 1217 Azalea Garden Cir
- 1225 Azalea Garden Cir
- 1229 Azalea Garden Cir
- 1221 Azalea Garden Cir
- 1233 Azalea Garden Cir
- 1000 Azalea Garden Cir
- 10917 Stage Dr
- 1021 Azalea Garden Cir
- 1029 Azalea Garden Cir
- 928 Broadhaven Dr
- 1301 Tawny View Ln
- 1508 Middle Ridge Dr
- 1320 Double Oak Ln
- 1554 Middle Ridge Dr
- 1501 Ramson Ct
- 3729 Norman Blalock Rd
