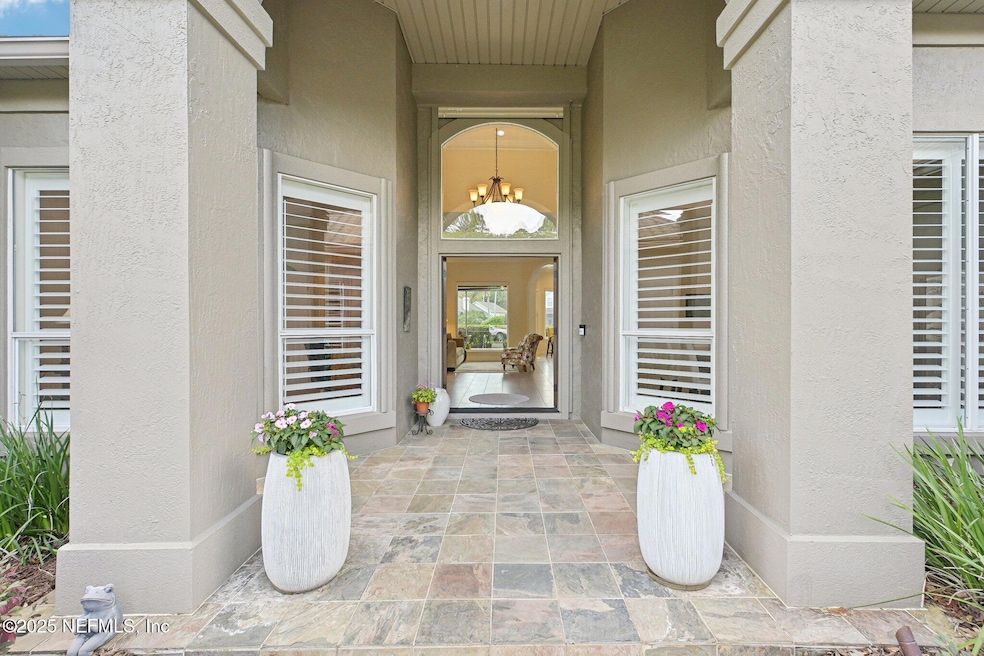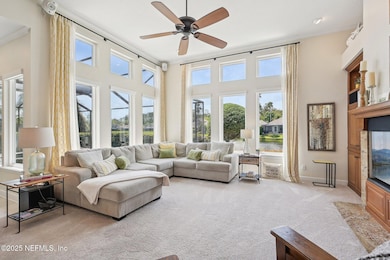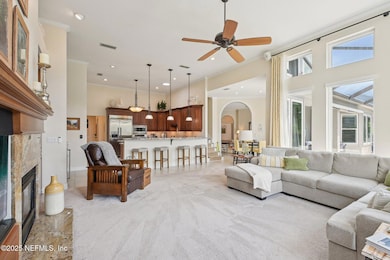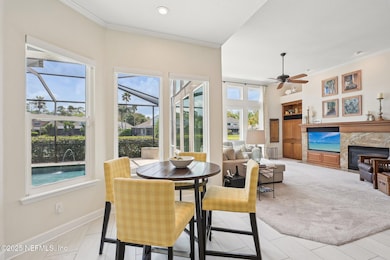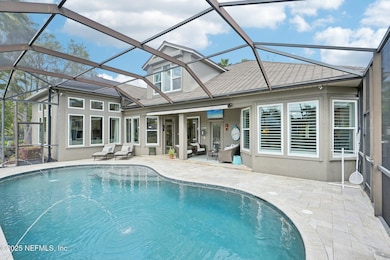
933 Fiddlers Creek Rd Ponte Vedra Beach, FL 32082
Ponte Vedra Beach NeighborhoodEstimated payment $8,026/month
Highlights
- Screened Pool
- Home fronts a pond
- Open Floorplan
- Ocean Palms Elementary School Rated A
- Lake View
- Clubhouse
About This Home
Presenting this beautiful, well maintained home flooded with natural light. Outstanding pool home with an excellent floor plan located on the lake and a cul de sac. Featuring 4 bedrooms and 4 baths with the primary on the first floor, a split lay out and a large bonus room. The kitchen is very spacious with an island, breakfast bar and gourmet appliances.. The laundry room includes an industrial washer and dryer plus a utility sink. The pool is heated, screened with a salt chlorinator. Enjoy the outdoor paved firepit area overlooking the lake with a private bulkhead. This home comes with all kinds of bells and whistles such as electric blinds on the west side of home, gas fireplace, generator hook up, invisible fence (not collar), walk in accessible equipment and storage room, window improvements, newer HVAC and a 3 car garage. Community amenities include a clubhouse, playground, pool, basketball and pickleball courts. 3 miles to beach, close to schools and sports fields.
Home Details
Home Type
- Single Family
Est. Annual Taxes
- $7,936
Year Built
- Built in 1998
Lot Details
- 0.54 Acre Lot
- Home fronts a pond
- Cul-De-Sac
- Front and Back Yard Sprinklers
HOA Fees
- $123 Monthly HOA Fees
Parking
- 3 Car Attached Garage
- Garage Door Opener
Home Design
- Traditional Architecture
- Wood Frame Construction
- Shingle Roof
- Stucco
Interior Spaces
- 3,612 Sq Ft Home
- 2-Story Property
- Open Floorplan
- Built-In Features
- Vaulted Ceiling
- Ceiling Fan
- Awning
- Entrance Foyer
- Screened Porch
- Lake Views
Kitchen
- Breakfast Area or Nook
- Eat-In Kitchen
- Breakfast Bar
- Induction Cooktop
- Microwave
- Ice Maker
- Dishwasher
- Kitchen Island
- Disposal
Flooring
- Wood
- Carpet
- Tile
Bedrooms and Bathrooms
- 4 Bedrooms
- Split Bedroom Floorplan
- Dual Closets
- Walk-In Closet
- Jack-and-Jill Bathroom
- 4 Full Bathrooms
- Bathtub With Separate Shower Stall
- Solar Tube
Laundry
- Dryer
- Front Loading Washer
Home Security
- Security System Owned
- Fire and Smoke Detector
Pool
- Screened Pool
- Saltwater Pool
- Outdoor Shower
Outdoor Features
- Patio
- Fire Pit
Schools
- Ocean Palms Elementary School
- Alice B. Landrum Middle School
- Ponte Vedra High School
Utilities
- Central Heating and Cooling System
- Water Softener is Owned
Listing and Financial Details
- Assessor Parcel Number 0673460190
Community Details
Overview
- Sawmill Lakes Subdivision
Amenities
- Clubhouse
Recreation
- Pickleball Courts
- Community Playground
- Children's Pool
Map
Home Values in the Area
Average Home Value in this Area
Tax History
| Year | Tax Paid | Tax Assessment Tax Assessment Total Assessment is a certain percentage of the fair market value that is determined by local assessors to be the total taxable value of land and additions on the property. | Land | Improvement |
|---|---|---|---|---|
| 2024 | $7,790 | $651,989 | -- | -- |
| 2023 | $7,790 | $632,999 | $0 | $0 |
| 2022 | $7,598 | $614,562 | $0 | $0 |
| 2021 | $7,568 | $596,662 | $0 | $0 |
| 2020 | $7,547 | $588,424 | $0 | $0 |
| 2019 | $7,713 | $575,195 | $0 | $0 |
| 2018 | $6,129 | $457,138 | $0 | $0 |
| 2017 | $6,113 | $447,736 | $0 | $0 |
| 2016 | $6,120 | $451,683 | $0 | $0 |
| 2015 | $6,214 | $448,543 | $0 | $0 |
| 2014 | $6,241 | $444,984 | $0 | $0 |
Property History
| Date | Event | Price | Change | Sq Ft Price |
|---|---|---|---|---|
| 04/01/2025 04/01/25 | For Sale | $1,300,000 | +87.1% | $360 / Sq Ft |
| 12/17/2023 12/17/23 | Off Market | $695,000 | -- | -- |
| 03/16/2018 03/16/18 | Sold | $695,000 | -3.5% | $192 / Sq Ft |
| 02/13/2018 02/13/18 | Pending | -- | -- | -- |
| 11/16/2017 11/16/17 | For Sale | $719,900 | -- | $199 / Sq Ft |
Deed History
| Date | Type | Sale Price | Title Company |
|---|---|---|---|
| Warranty Deed | $100 | None Listed On Document | |
| Trustee Deed | $695,000 | Gibraltar Title Services Llc | |
| Interfamily Deed Transfer | -- | -- | |
| Interfamily Deed Transfer | -- | -- | |
| Interfamily Deed Transfer | -- | Watson & Osborne Title Svcs | |
| Interfamily Deed Transfer | -- | -- | |
| Interfamily Deed Transfer | -- | -- | |
| Interfamily Deed Transfer | -- | -- |
Mortgage History
| Date | Status | Loan Amount | Loan Type |
|---|---|---|---|
| Previous Owner | $338,000 | New Conventional | |
| Previous Owner | $34,000 | New Conventional | |
| Previous Owner | $216,000 | Commercial | |
| Previous Owner | $214,700 | No Value Available |
Similar Homes in Ponte Vedra Beach, FL
Source: realMLS (Northeast Florida Multiple Listing Service)
MLS Number: 2079104
APN: 067346-0190
- 336 S Mill View Way
- 133 Sawmill Lakes Blvd
- 260 S Roscoe Blvd
- 111 King Sago Ct
- 605 Timber Pond Dr
- 295 S Roscoe Blvd
- 641 Timber Pond Dr
- 347 S Roscoe Blvd
- 100 King Sago Ct
- 668 Lake Stone Cir
- 319 Clearwater Dr
- 224 Clatter Bridge Rd
- 360 Shell Ridge Ln
- 396 Shell Ridge Ln
- 340 Shell Ridge Ln
- 418 Shell Ridge Ln
- 450 Shell Ridge Ln
- 216 Shell Ridge Ln
- 539 Shell Ridge Ln
- 62 Whistling Palm Ct
