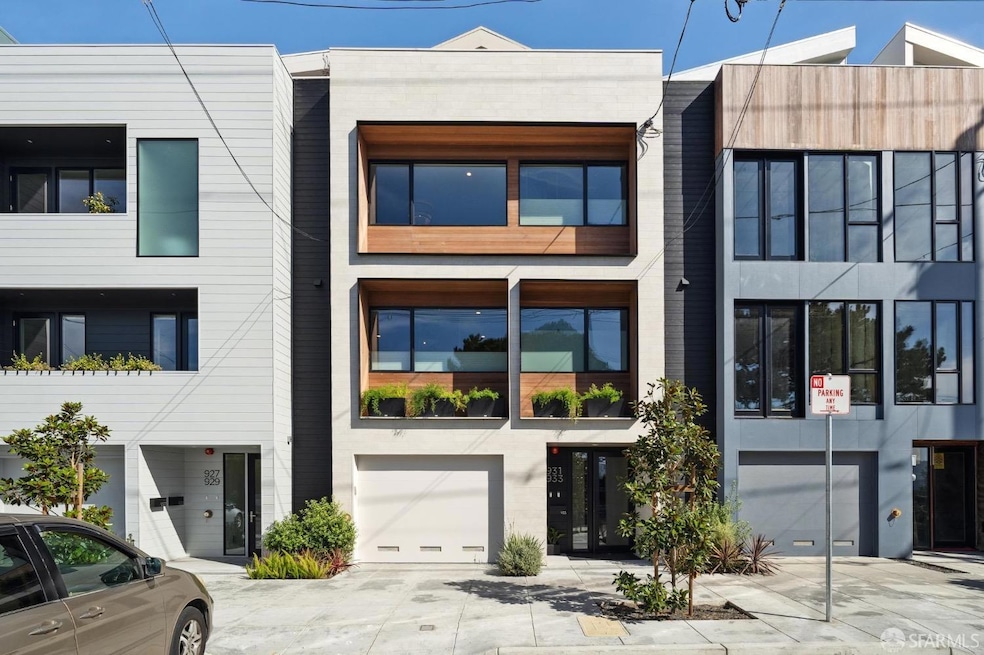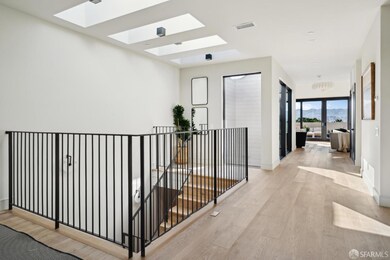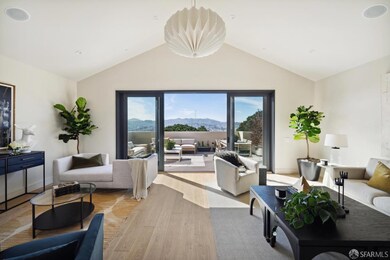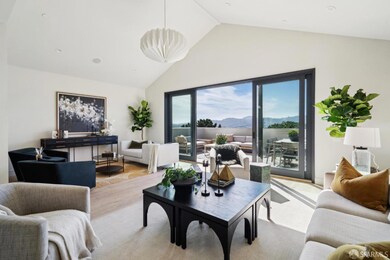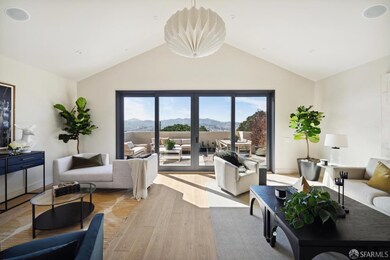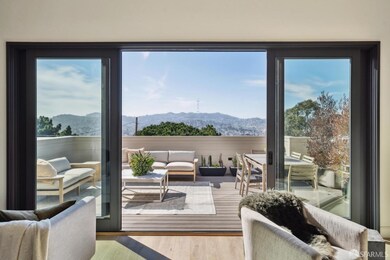
933 Kansas St San Francisco, CA 94107
Potrero NeighborhoodHighlights
- Views of Sutro Tower
- New Construction
- Cathedral Ceiling
- Thomas Starr King Elementary School Rated A-
- Rooftop Deck
- 4-minute walk to McKinley Square
About This Home
As of April 2025Distinctive, ground-up new construction epitomizing luxury living with high end finishes and incredible scale throughout. Located in the City's sunniest enclave, this top floor condominium boasts nearly 3,000 sqft on two levels and can be accessed via a private elevator directly from the garage to each level. The main living level is graced with skylights and large picture windows throughout allowing for optimal natural light. The great-room showcases vaulted ceilings and opens to a private panoramic view deck for wonderful indoor/outdoor flow. Downstairs, there are 4 bedrooms and 3 bathrooms all on one level making this a great single family home alternative. The sumptuous primary bedroom features a luxe en-suite tiled bathroom and a gracious walk-in closet. 1 car garage parking and pre-wired for EV. A/C, solar and in-unit laundry. This is the upper level home in a two unit HOA/building.
Property Details
Home Type
- Condominium
HOA Fees
- $782 Monthly HOA Fees
Property Views
- Sutro Tower
- City
Home Design
- New Construction
Interior Spaces
- 2,997 Sq Ft Home
- 2-Story Property
- Cathedral Ceiling
- Skylights
Bedrooms and Bathrooms
- Walk-In Closet
Laundry
- Laundry closet
- Dryer
- Washer
Parking
- 1 Car Attached Garage
- Side by Side Parking
- Assigned Parking
Additional Features
- Rooftop Deck
- Central Heating and Cooling System
Community Details
- 2 Units
- 931 933 Kansas HOA
- Low-Rise Condominium
Listing and Financial Details
- Assessor Parcel Number 4094-115
Map
Home Values in the Area
Average Home Value in this Area
Property History
| Date | Event | Price | Change | Sq Ft Price |
|---|---|---|---|---|
| 04/09/2025 04/09/25 | Sold | $3,425,000 | -2.0% | $1,143 / Sq Ft |
| 03/28/2025 03/28/25 | Pending | -- | -- | -- |
| 03/03/2025 03/03/25 | For Sale | $3,495,000 | -- | $1,166 / Sq Ft |
Similar Homes in San Francisco, CA
Source: San Francisco Association of REALTORS® MLS
MLS Number: 425015580
- 931 Kansas St
- 2119 22nd St
- 1139 Kansas St
- 1137 Kansas St Unit 1139
- 714 Rhode Island St
- 666 Carolina St Unit 666
- 707 San Bruno Ave
- 999 Carolina St
- 2246 19th St Unit 2248
- 690 Arkansas St
- 2225 23rd St Unit 115
- 2401 23rd St
- 602 De Haro St
- 1269 Rhode Island St
- 827 York St
- 1513 York St
- 1695 18th St Unit 417
- 1661 18th St
- 1647 18th St
- 364 Arkansas St
