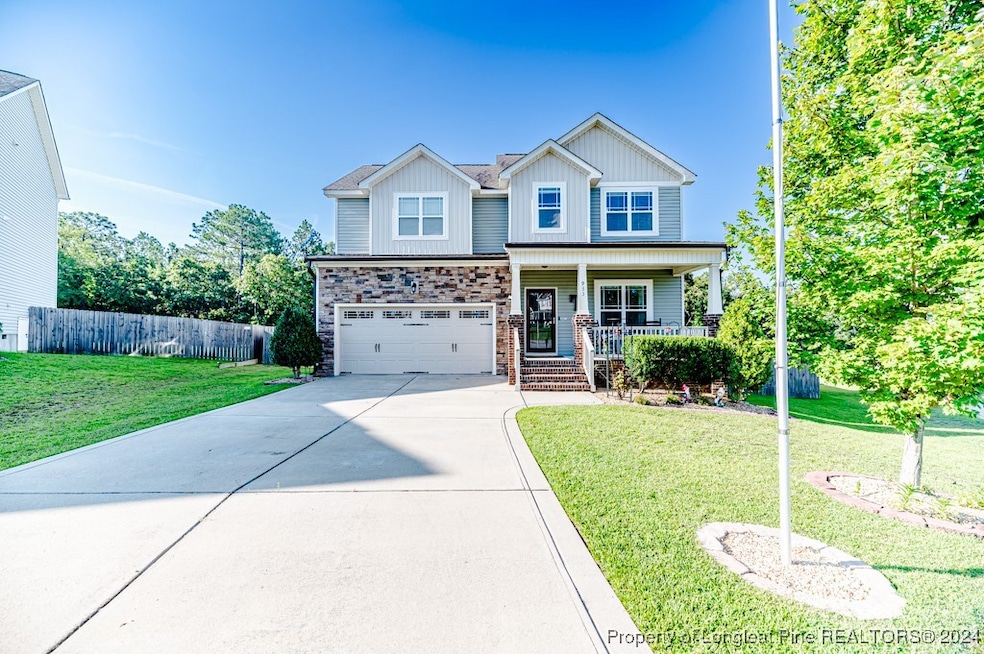
933 Kentucky Derby Ln Lillington, NC 27546
Highlights
- Open Floorplan
- Wood Flooring
- Attic
- Deck
- Main Floor Primary Bedroom
- Community Pool
About This Home
As of January 2025Discover your dream home located in Western Harnett County nestled in a safe and convenient community of Trotter's Ridge. A short drive to Ft Liberty and surrounding towns, this neighborhood boasts a vibrant community of active duty, retired military as well as civilian locals. The home features 3 BR and 2 1/2 BTH, with the primary suite, laundry room, and a half bath conveniently located on the first floor. The primary suite includes a double sink, separate shower, garden tub and a private water closet. The kitchen is equipped with granite countertops, tiled backsplash, island, stainless steel appliances, ample pantry space, and a built-in storage cabinet. A gas fireplace adds warmth to the spacious living area, complimented by elegant dark wood flooring that flows into the kitchen. Upstairs, a generous bonus room and two additional bedrooms with substantial closet space, including a walk-in closet and a full-size bathroom situated between the bedrooms. Outside, a six-foot privacy fence surrounds a picturesque backyard with a large deck ideal for family fun and social gatherings, plus a sizable-raised garden. The sellers is offering a 14-month home warranty at closing.
Home Details
Home Type
- Single Family
Est. Annual Taxes
- $1,760
Year Built
- Built in 2016
Lot Details
- 0.46 Acre Lot
- Cul-De-Sac
- Privacy Fence
- Back Yard Fenced
- Cleared Lot
- Property is in good condition
HOA Fees
- $37 Monthly HOA Fees
Parking
- 2 Car Attached Garage
Home Design
- Brick Veneer
- Wood Frame Construction
- Vinyl Siding
Interior Spaces
- 2,232 Sq Ft Home
- 2-Story Property
- Open Floorplan
- Gas Log Fireplace
- Family Room
- Combination Kitchen and Dining Room
- Attic
Kitchen
- Breakfast Area or Nook
- Eat-In Kitchen
- Microwave
- Plumbed For Ice Maker
- Dishwasher
- Kitchen Island
Flooring
- Wood
- Carpet
- Vinyl
Bedrooms and Bathrooms
- 3 Bedrooms
- Primary Bedroom on Main
- En-Suite Primary Bedroom
- Double Vanity
- Separate Shower
Laundry
- Laundry Room
- Laundry on main level
- Washer and Dryer Hookup
Home Security
- Home Security System
- Storm Windows
- Storm Doors
- Fire and Smoke Detector
Outdoor Features
- Deck
- Covered patio or porch
- Outdoor Storage
- Playground
Schools
- South Harnett Elementary School
- Western Harnett Middle School
- Western Harnett High School
Utilities
- Cooling Available
- Heat Pump System
- Septic Tank
Listing and Financial Details
- Exclusions: Refrigerator in Garage, black-out curtains; washer and dryer machines.
- Home warranty included in the sale of the property
- Tax Lot 36
- Assessor Parcel Number 03-0507-01-0200
- Seller Considering Concessions
Community Details
Overview
- Trotter's Ridge Association
- Trotters Ridge Subdivision
Recreation
- Community Pool
Map
Home Values in the Area
Average Home Value in this Area
Property History
| Date | Event | Price | Change | Sq Ft Price |
|---|---|---|---|---|
| 01/23/2025 01/23/25 | Sold | $335,000 | -1.2% | $150 / Sq Ft |
| 12/18/2024 12/18/24 | Pending | -- | -- | -- |
| 11/03/2024 11/03/24 | For Sale | $338,900 | +52.4% | $152 / Sq Ft |
| 09/30/2016 09/30/16 | Sold | $222,400 | 0.0% | $98 / Sq Ft |
| 08/31/2016 08/31/16 | Pending | -- | -- | -- |
| 02/17/2016 02/17/16 | For Sale | $222,400 | -- | $98 / Sq Ft |
Tax History
| Year | Tax Paid | Tax Assessment Tax Assessment Total Assessment is a certain percentage of the fair market value that is determined by local assessors to be the total taxable value of land and additions on the property. | Land | Improvement |
|---|---|---|---|---|
| 2024 | $1,760 | $280,575 | $0 | $0 |
| 2023 | $1,760 | $280,575 | $0 | $0 |
| 2022 | $1,426 | $280,575 | $0 | $0 |
| 2021 | $1,426 | $200,950 | $0 | $0 |
| 2020 | $1,411 | $200,950 | $0 | $0 |
| 2019 | $1,778 | $200,950 | $0 | $0 |
| 2018 | $1,380 | $200,950 | $0 | $0 |
| 2017 | $1,380 | $200,950 | $0 | $0 |
| 2016 | $252 | $30,000 | $0 | $0 |
| 2015 | -- | $30,000 | $0 | $0 |
| 2014 | -- | $0 | $0 | $0 |
Mortgage History
| Date | Status | Loan Amount | Loan Type |
|---|---|---|---|
| Open | $335,000 | VA | |
| Previous Owner | $210,232 | VA | |
| Previous Owner | $222,400 | VA | |
| Previous Owner | $80,000 | Future Advance Clause Open End Mortgage |
Deed History
| Date | Type | Sale Price | Title Company |
|---|---|---|---|
| Warranty Deed | $335,000 | None Listed On Document | |
| Warranty Deed | $222,500 | -- | |
| Warranty Deed | $120,000 | None Available |
Similar Homes in the area
Source: Longleaf Pine REALTORS®
MLS Number: 734378
APN: 03050701 0200
- 545 Eisler Dr
- 247 Eisler Dr
- 135 Humvee Ct
- 37 Triple Crown Ct
- 351 Prairie Ln
- 53 Eisler Dr
- 92 Papoose Trail
- 96 Abram Ct
- 548 Dunrovin Ln
- 50 Otto Rd
- 186 Kentucky Derby Ln
- 102 Fifty Caliber Dr
- 496 Omaha Dr
- 78 Blossum Trail
- 60 Blossum Trail
- 110 Blossum Trail
- 94 Blossum Trail
- 1383 Micro Tower Rd
- 1383 Micro Tower Rd
- 1383 Micro Tower Rd






