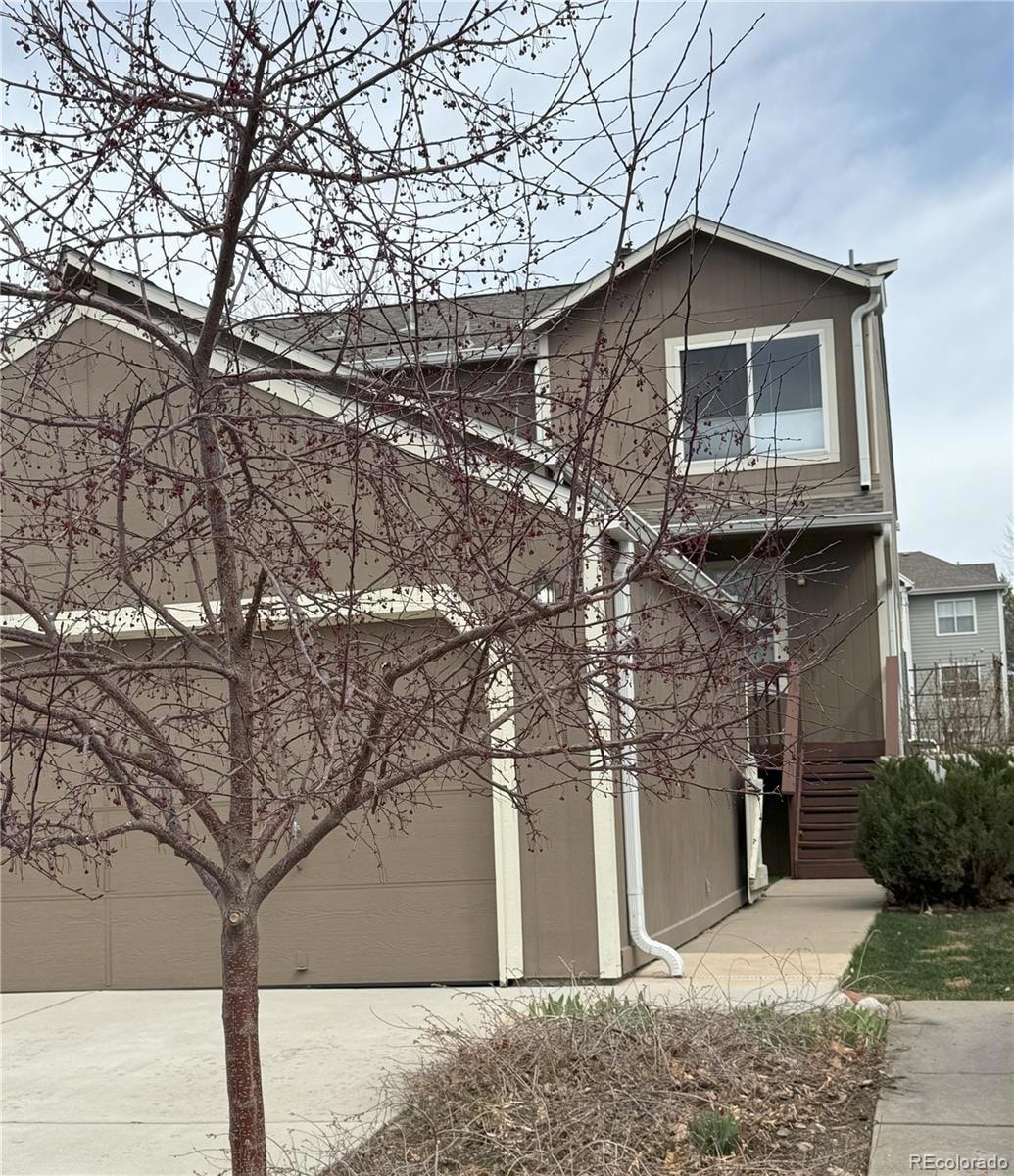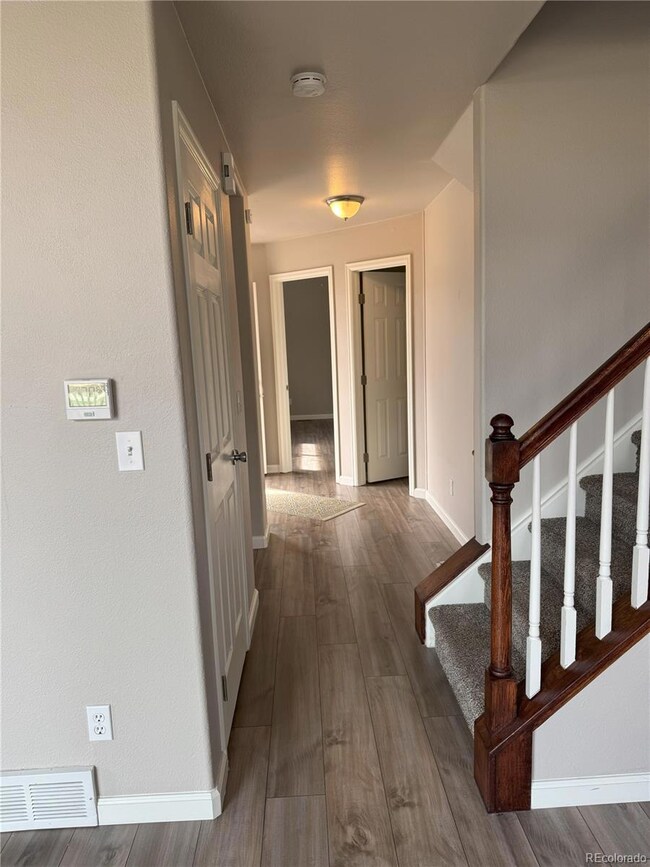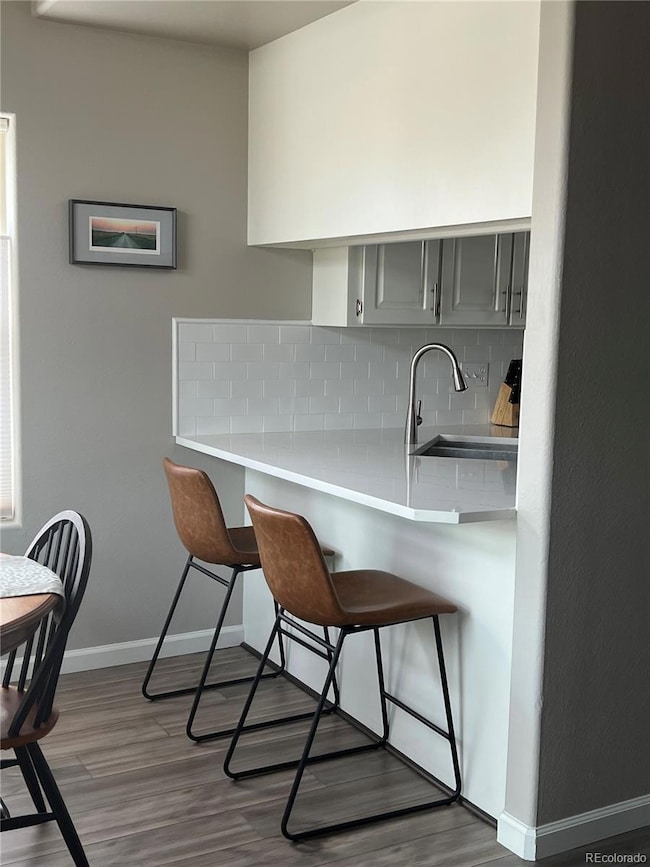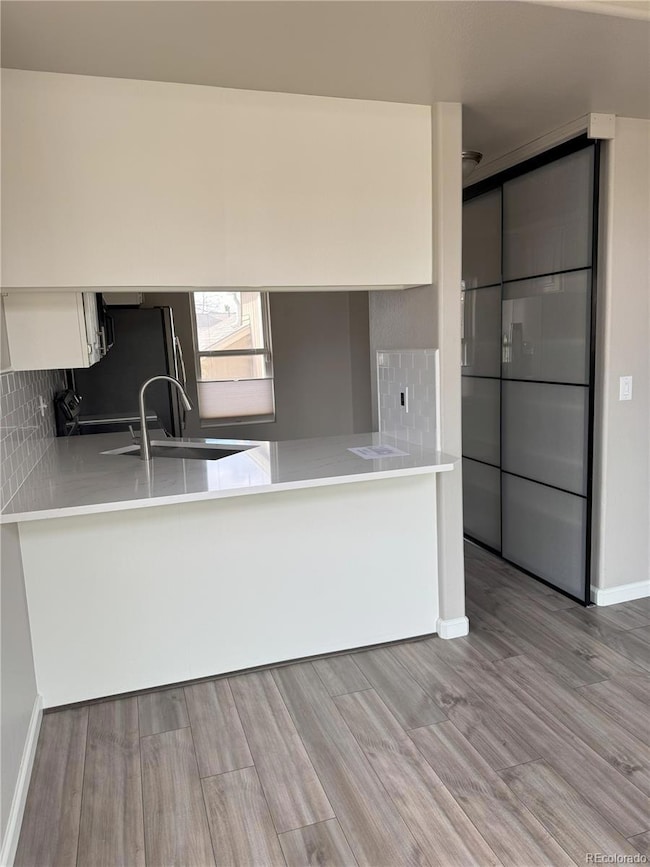
933 Reynolds Farm Ln Unit 7 Longmont, CO 80503
Longmont Estates NeighborhoodHighlights
- No Units Above
- Located in a master-planned community
- Contemporary Architecture
- Longmont Estates Elementary School Rated A-
- Deck
- Vaulted Ceiling
About This Home
As of April 2025Exceptional value in Spacious 4 bedroom, 3 bath home offers a flexible layout that includes 2 primary bedrooms, allowing for in home offices, a study, a work out room, roommates and/or visitors. 3 very separate living areas with a full bath on each floor. In addition to being sun filled, the home is an end unit and has been beautifully updated within the last 3 years with newer furnace, central air, water heater, carpet, laminate / tile floor. Top down-bottom up shades throughout allow for just the right amount of light. Plenty of storage in the walk in the walk in closets. Additionally, roof was replaced by the HOA in 2020. All appliances are included. Home includes a 2 car garage as well as visitor parking. Ready to move in immediately upon closing. This home is move in ready, and waiting for you. Wonderful location just steps away from Twin Peaks Golf course. Minutes from downtown Longmont.
Last Agent to Sell the Property
Herbert Realty Brokerage Email: mimi.herb@gmail.com,303-589-4796 License #001326916
Townhouse Details
Home Type
- Townhome
Est. Annual Taxes
- $3,206
Year Built
- Built in 1994 | Remodeled
Lot Details
- No Units Above
- End Unit
- No Units Located Below
- West Facing Home
- Partially Fenced Property
- Landscaped
- Private Yard
HOA Fees
- $374 Monthly HOA Fees
Parking
- 2 Car Attached Garage
- Exterior Access Door
Home Design
- Contemporary Architecture
- Frame Construction
- Composition Roof
- Concrete Perimeter Foundation
Interior Spaces
- 2-Story Property
- Vaulted Ceiling
- Ceiling Fan
- Gas Log Fireplace
- Double Pane Windows
- Window Treatments
- Living Room with Fireplace
- Dining Room
- Den
Kitchen
- Eat-In Kitchen
- Oven
- Cooktop
- Microwave
- Dishwasher
- Kitchen Island
- Quartz Countertops
- Disposal
Flooring
- Carpet
- Laminate
Bedrooms and Bathrooms
- 3 Full Bathrooms
Laundry
- Laundry in unit
- Dryer
- Washer
Finished Basement
- Bedroom in Basement
- 2 Bedrooms in Basement
Home Security
Schools
- Longmont Estates Elementary School
- Westview Middle School
- Silver Creek High School
Utilities
- Forced Air Heating and Cooling System
- 110 Volts
- Natural Gas Connected
- Gas Water Heater
- High Speed Internet
- Phone Available
- Cable TV Available
Additional Features
- Smoke Free Home
- Deck
Listing and Financial Details
- Assessor Parcel Number R0119167
Community Details
Overview
- Association fees include insurance, ground maintenance, maintenance structure, sewer, snow removal, trash, water
- Brightstar Management Group 303 952 4004 Association, Phone Number (303) 952-4004
- Reynolds Farm Subdivision
- Located in a master-planned community
- Community Parking
Amenities
- Community Garden
- Community Storage Space
Pet Policy
- Dogs and Cats Allowed
Security
- Carbon Monoxide Detectors
- Fire and Smoke Detector
Map
Home Values in the Area
Average Home Value in this Area
Property History
| Date | Event | Price | Change | Sq Ft Price |
|---|---|---|---|---|
| 04/24/2025 04/24/25 | Sold | $480,000 | -1.8% | $238 / Sq Ft |
| 03/26/2025 03/26/25 | For Sale | $489,000 | +11.6% | $243 / Sq Ft |
| 03/18/2022 03/18/22 | Sold | $438,000 | +9.8% | $209 / Sq Ft |
| 02/11/2022 02/11/22 | Pending | -- | -- | -- |
| 02/10/2022 02/10/22 | For Sale | $399,000 | +26.3% | $191 / Sq Ft |
| 01/28/2019 01/28/19 | Off Market | $316,000 | -- | -- |
| 06/30/2017 06/30/17 | Sold | $316,000 | +5.4% | $151 / Sq Ft |
| 06/20/2017 06/20/17 | Pending | -- | -- | -- |
| 05/19/2017 05/19/17 | For Sale | $299,900 | -- | $143 / Sq Ft |
Tax History
| Year | Tax Paid | Tax Assessment Tax Assessment Total Assessment is a certain percentage of the fair market value that is determined by local assessors to be the total taxable value of land and additions on the property. | Land | Improvement |
|---|---|---|---|---|
| 2024 | $3,162 | $33,517 | -- | $33,517 |
| 2023 | $3,162 | $33,517 | -- | $37,202 |
| 2022 | $3,002 | $30,337 | $0 | $30,337 |
| 2021 | $3,041 | $31,210 | $0 | $31,210 |
| 2020 | $2,568 | $26,441 | $0 | $26,441 |
| 2019 | $2,528 | $26,441 | $0 | $26,441 |
| 2018 | $2,212 | $23,285 | $0 | $23,285 |
| 2017 | $2,182 | $25,743 | $0 | $25,743 |
| 2016 | $1,785 | $18,674 | $0 | $18,674 |
| 2015 | $1,701 | $15,259 | $0 | $15,259 |
| 2014 | $1,425 | $15,259 | $0 | $15,259 |
Mortgage History
| Date | Status | Loan Amount | Loan Type |
|---|---|---|---|
| Open | $255,000 | New Conventional | |
| Previous Owner | $328,500 | New Conventional | |
| Previous Owner | $252,800 | New Conventional |
Deed History
| Date | Type | Sale Price | Title Company |
|---|---|---|---|
| Warranty Deed | $510,000 | New Title Company Name | |
| Warranty Deed | $438,000 | None Listed On Document | |
| Interfamily Deed Transfer | -- | None Available | |
| Warranty Deed | $316,000 | None Available | |
| Interfamily Deed Transfer | -- | None Available | |
| Warranty Deed | $129,750 | -- | |
| Quit Claim Deed | -- | -- |
Similar Homes in Longmont, CO
Source: REcolorado®
MLS Number: 8520126
APN: 1205324-41-004
- 933 Reynolds Farm Ln Unit 7
- 909 Reynolds Farm Ln Unit C2
- 883 Widgeon Cir
- 1011 Hover St Unit A-D
- 724 Widgeon Cir
- 824 Hover St
- 822 Hover St
- 1110 Hover St
- 707 Longs Peak Ln
- 2823 Mountain View Ave
- 1333 Charles Dr Unit 15
- 1379 Charles Dr Unit 5
- 1379 Charles Dr Unit 6
- 1379 Charles Dr Unit 4
- 1379 Charles Dr Unit 7
- 2010 9th Ave
- 430 Long View Ct
- 1051 Sumac St
- 10587 N 95th St
- 2604 Elmhurst Cir






