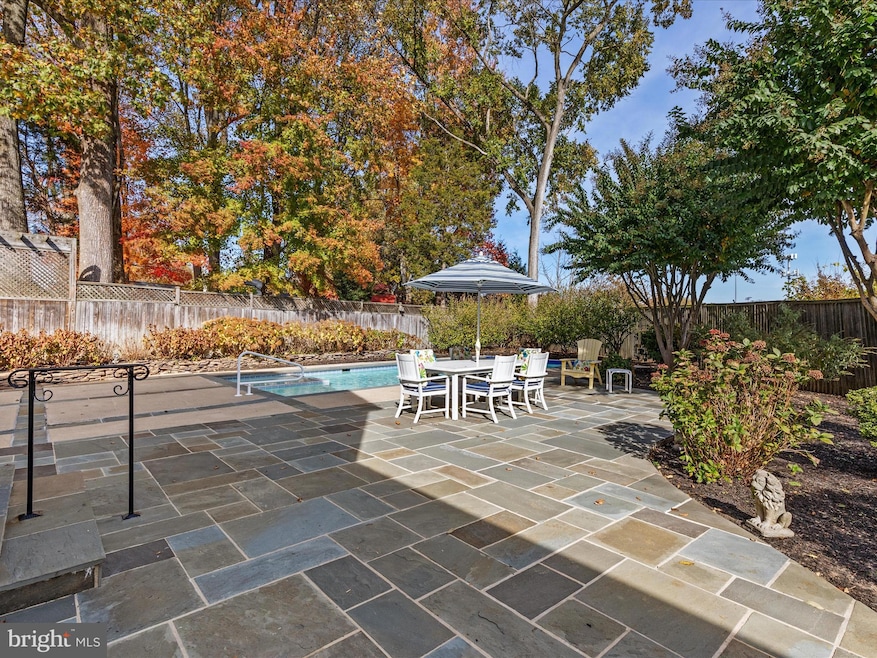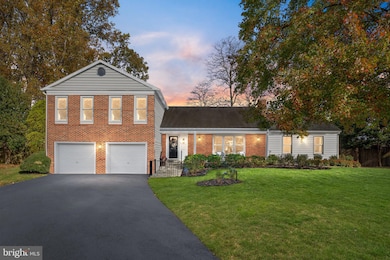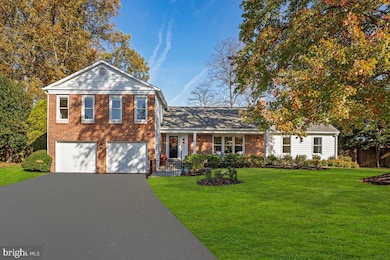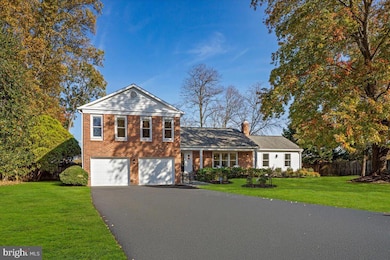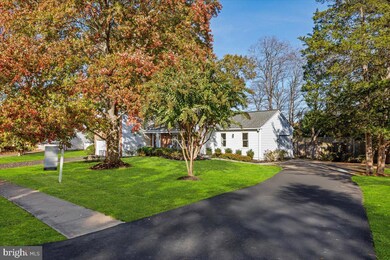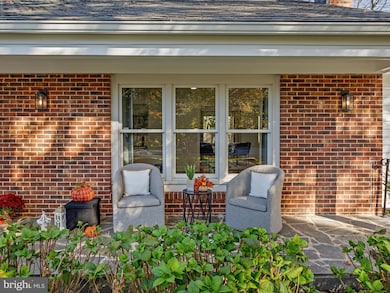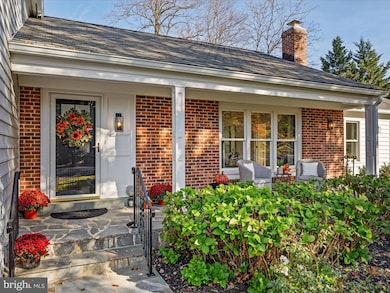
933 Ridge Dr McLean, VA 22101
Highlights
- Concrete Pool
- Second Garage
- Wooded Lot
- Churchill Road Elementary School Rated A
- Open Floorplan
- Wood Flooring
About This Home
As of December 2024Are you ready to be wowed? Welcome to 933 Ridge Dr, McLean, Virginia, where the saying “Don’t judge a book by its cover” truly comes to life. The owners have spared no expense in recent updates and in the overall care of this stunning four-level home.
As you step inside, you’ll be greeted by gleaming hardwood floors, an open and airy floor plan, and an abundance of natural light. The expansive living room features a cozy fireplace and flows seamlessly into a lovely formal dining room with oversized windows that invite the outdoors in.
On the main floor, you’ll find a spacious office with built-ins, perfect for those working from home. The eat-in chef’s kitchen is a culinary delight, boasting top-of-the-line appliances (consisting of Subzero and Wolf), granite countertops, and an overlook into the family room—ideal for whipping up fresh cookies or game day snacks, making it an entertainer’s dream.
The family room, complete with a bar / wet bar and fireplace, creates a perfect setting for family movie nights or recreation. Convenience is key here, with a large storage closet and new updates in the half bathroom.
But there’s more! The fourth lower level offers a legal bedroom, a full bathroom, and a spacious seating area, providing endless possibilities for guests or relaxation. As you ascend to the top floor, you’ll discover the master suite, a true sanctuary featuring an eclectic charm, an accent wall, new recessed lighting, and a huge walk-in closet. The luxurious master bathroom, adorned with porcelain tiles and new fixtures, exudes Hollywood glamour.
With fresh paint throughout, updated fixtures, and recessed lighting, every detail has been considered.
Your backyard oasis is nothing short of dreamy, with an in-ground pool and in-ground hot tub that has been the highlight of countless memories and fun-filled days. Surrounded by meticulously landscaped gardens, lush greenery, and vibrant blooms, this outdoor retreat offers a serene escape. The thoughtfully designed pavers patio provides ample space for lounging and entertaining, creating a picturesque setting for gatherings and relaxation.
This home also features a three-car garage, two driveways, and a lovely greenery escape on the side of the home perfect for additional seating and late night hot chocolate around a fire pit. Conveniently located near commuter routes, fine dining, shopping, and so much more, this home truly has it all. Don't miss the chance to experience this extraordinary property!
Home Details
Home Type
- Single Family
Est. Annual Taxes
- $18,433
Year Built
- Built in 1980
Lot Details
- 0.54 Acre Lot
- Property is Fully Fenced
- Privacy Fence
- Wood Fence
- Landscaped
- Level Lot
- Sprinkler System
- Wooded Lot
- Side Yard
- Property is in excellent condition
- Property is zoned 110
HOA Fees
- $13 Monthly HOA Fees
Parking
- 3 Car Attached Garage
- 8 Driveway Spaces
- Second Garage
- Parking Storage or Cabinetry
- Front Facing Garage
- Side Facing Garage
Home Design
- Split Level Home
- Brick Exterior Construction
- Architectural Shingle Roof
- Concrete Perimeter Foundation
Interior Spaces
- Property has 4 Levels
- Open Floorplan
- Wet Bar
- Central Vacuum
- Sound System
- Built-In Features
- Bar
- Crown Molding
- Ceiling height of 9 feet or more
- Skylights
- Recessed Lighting
- 2 Fireplaces
- Wood Burning Fireplace
- Fireplace With Glass Doors
- Screen For Fireplace
- Double Pane Windows
- ENERGY STAR Qualified Windows
- Window Treatments
- Window Screens
- Family Room Off Kitchen
- Combination Kitchen and Dining Room
- Garden Views
Kitchen
- Breakfast Area or Nook
- Eat-In Kitchen
- Built-In Double Oven
- Cooktop with Range Hood
- Built-In Microwave
- Extra Refrigerator or Freezer
- Ice Maker
- Dishwasher
- Stainless Steel Appliances
- Upgraded Countertops
- Disposal
Flooring
- Wood
- Tile or Brick
Bedrooms and Bathrooms
- Walk-In Closet
Laundry
- Laundry on upper level
- Dryer
- Washer
Finished Basement
- Heated Basement
- Basement Fills Entire Space Under The House
- Interior Basement Entry
- Water Proofing System
- Basement Windows
Home Security
- Motion Detectors
- Monitored
- Storm Windows
- Carbon Monoxide Detectors
- Fire and Smoke Detector
- Fire Sprinkler System
- Flood Lights
Accessible Home Design
- More Than Two Accessible Exits
Pool
- Concrete Pool
- Filtered Pool
- Heated In Ground Pool
- Spa
- Fence Around Pool
Outdoor Features
- Enclosed patio or porch
- Rain Gutters
Schools
- Churchill Road Elementary School
- Cooper Middle School
- Langley High School
Utilities
- Central Air
- Air Filtration System
- Humidifier
- Heat Pump System
- 60 Gallon+ Electric Water Heater
Community Details
- Association fees include snow removal, common area maintenance, management, trash
- Langley Oaks Homeowners Association
- Langley Oaks Subdivision
Listing and Financial Details
- Tax Lot 96
- Assessor Parcel Number 0214 18 0096
Map
Home Values in the Area
Average Home Value in this Area
Property History
| Date | Event | Price | Change | Sq Ft Price |
|---|---|---|---|---|
| 12/23/2024 12/23/24 | Sold | $2,025,000 | -8.0% | $484 / Sq Ft |
| 12/11/2024 12/11/24 | Pending | -- | -- | -- |
| 10/31/2024 10/31/24 | For Sale | $2,199,900 | -- | $526 / Sq Ft |
Tax History
| Year | Tax Paid | Tax Assessment Tax Assessment Total Assessment is a certain percentage of the fair market value that is determined by local assessors to be the total taxable value of land and additions on the property. | Land | Improvement |
|---|---|---|---|---|
| 2024 | $18,433 | $1,560,140 | $952,000 | $608,140 |
| 2023 | $16,449 | $1,428,480 | $842,000 | $586,480 |
| 2022 | $14,974 | $1,283,710 | $707,000 | $576,710 |
| 2021 | $13,682 | $1,143,510 | $571,000 | $572,510 |
| 2020 | $13,912 | $1,153,070 | $571,000 | $582,070 |
| 2019 | $13,912 | $1,153,070 | $571,000 | $582,070 |
| 2018 | $13,004 | $1,130,760 | $565,000 | $565,760 |
| 2017 | $13,388 | $1,130,760 | $565,000 | $565,760 |
| 2016 | $13,360 | $1,130,760 | $565,000 | $565,760 |
| 2015 | $12,325 | $1,082,090 | $543,000 | $539,090 |
| 2014 | $11,254 | $990,250 | $522,000 | $468,250 |
Mortgage History
| Date | Status | Loan Amount | Loan Type |
|---|---|---|---|
| Open | $684,956 | VA | |
| Closed | $684,956 | VA | |
| Previous Owner | $754,550 | New Conventional | |
| Previous Owner | $729,750 | New Conventional |
Deed History
| Date | Type | Sale Price | Title Company |
|---|---|---|---|
| Deed | $2,025,000 | Potomac Title | |
| Deed | $2,025,000 | Potomac Title | |
| Deed | -- | -- | |
| Deed | -- | -- |
Similar Homes in the area
Source: Bright MLS
MLS Number: VAFX2201424
APN: 0214-18-0096
- 6610 Weatheford Ct
- 1008 Jarvis Ct
- 1060 Harvey Rd
- 954 MacKall Farms Ln
- 1110 Harvey Rd
- 6615 Malta Ln
- 6501 Bright Mountain Rd
- 6620 Fletcher Ln
- 6431 Georgetown Pike
- 1020 Langley Hill Dr
- 913 Whann Ave
- 1102 Chain Bridge Rd
- 827 Turkey Run Rd
- 1011 Langley Hill Dr
- 1124 Guilford Ct
- 1127 Guilford Ct
- 900 Whann Ave
- 1113 Kensington Rd
- 6737 Baron Rd
- 1225 Stuart Robeson Dr
