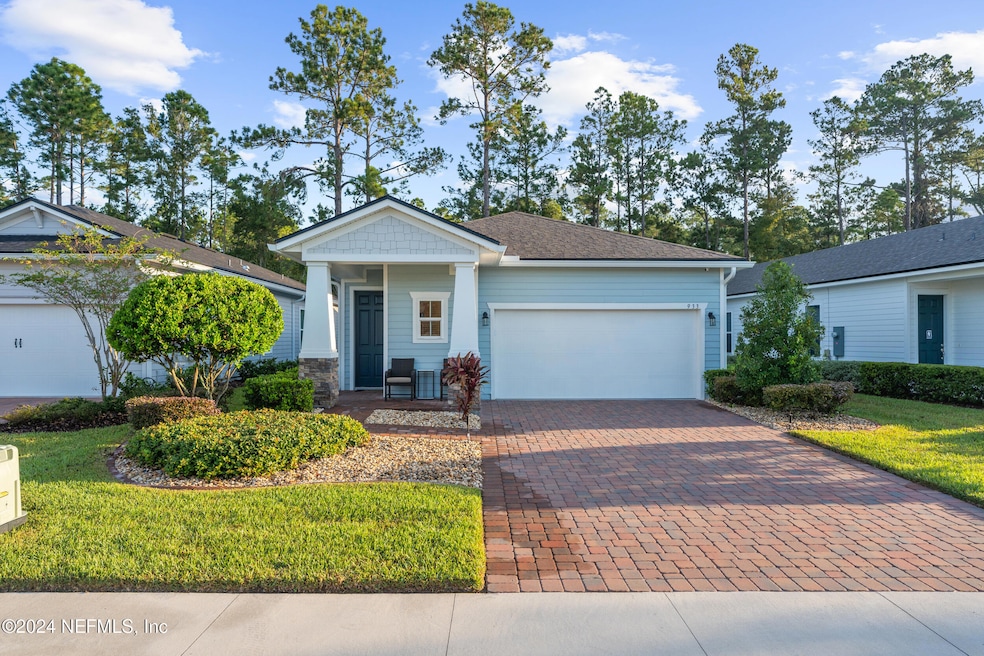
933 Rustic Mill Dr Saint Augustine, FL 32092
Trailmark NeighborhoodEstimated payment $2,816/month
Highlights
- Fitness Center
- Gated Community
- Open Floorplan
- Senior Community
- Views of Trees
- Clubhouse
About This Home
This meticulously maintained and beautifully furnished home is a true gem, offering comfort, style, and peace of mind with a whole-home generator, one year 2-10 buyer home warranty, and located within the gated community of Reverie at Trailmark, a 55+ paradise! Filled with natural light, this bright and cheerful Blairmore floorplan boasts an open layout, a generously-sized living room, and gorgeous quartz countertops throughout. The kitchen shines with stainless steel appliances and expansive island, perfect for entertaining or cozy nights in. The large owner's suite is a sanctuary with a spacious bathroom, featuring a sleek shower and a walk-in closet. Guests will enjoy their own bedroom and bath, while the additional home office provides a perfect workspace or quiet retreat. Step out to the screened rear porch, where you can sip coffee while taking in views of the lush backyard - a serene setting designed for relaxation and enjoyment. Experience 55+ active adult living at its finest at Reverie at Trailmark, located in the heart of St. Johns County, you will never tire of the endless activities and lifestyle offered here. 6 tournament-class pickleball courts; resort-style pool, lap pool, and spa; fitness center; open-air Bier Garten underneath the Oak Hammock; 4,600 SqFt lakefront clubhouse "The Lodge" available for hosting special occasions with a catering kitchen; miles of scenic trails winding throughout Trailmark; canoe/kayak launch onto Six Mile Creek that flows into the St. Johns River; food trucks, farmer's markets, and other events; and access to all of Trailmark's amenities are included.
Open House Schedule
-
Saturday, April 26, 202511:00 am to 2:00 pm4/26/2025 11:00:00 AM +00:004/26/2025 2:00:00 PM +00:00Add to Calendar
Home Details
Home Type
- Single Family
Est. Annual Taxes
- $8,129
Year Built
- Built in 2021
Lot Details
- 5,227 Sq Ft Lot
HOA Fees
- $23 Monthly HOA Fees
Parking
- 2 Car Garage
- Garage Door Opener
Home Design
- Brick or Stone Veneer
- Shingle Roof
Interior Spaces
- 1,499 Sq Ft Home
- 1-Story Property
- Open Floorplan
- Ceiling Fan
- Screened Porch
- Views of Trees
Kitchen
- Eat-In Kitchen
- Breakfast Bar
- Gas Range
- Microwave
- Dishwasher
- Kitchen Island
- Disposal
Flooring
- Carpet
- Tile
Bedrooms and Bathrooms
- 2 Bedrooms
- Walk-In Closet
- 2 Full Bathrooms
- Shower Only
Laundry
- Dryer
- Front Loading Washer
Utilities
- Central Heating and Cooling System
- Natural Gas Connected
- Tankless Water Heater
- Gas Water Heater
- Water Softener is Owned
Listing and Financial Details
- Assessor Parcel Number 0290021280
Community Details
Overview
- Senior Community
- Reverie At Trailmark Subdivision
Recreation
- Tennis Courts
- Community Basketball Court
- Pickleball Courts
- Community Playground
- Fitness Center
- Community Spa
- Children's Pool
- Park
- Dog Park
- Jogging Path
Additional Features
- Clubhouse
- Gated Community
Map
Home Values in the Area
Average Home Value in this Area
Tax History
| Year | Tax Paid | Tax Assessment Tax Assessment Total Assessment is a certain percentage of the fair market value that is determined by local assessors to be the total taxable value of land and additions on the property. | Land | Improvement |
|---|---|---|---|---|
| 2024 | $8,129 | $312,586 | $90,000 | $222,586 |
| 2023 | $8,129 | $286,128 | $72,800 | $213,328 |
| 2022 | $7,581 | $285,651 | $72,800 | $212,851 |
| 2021 | $4,018 | $25,000 | $0 | $0 |
Property History
| Date | Event | Price | Change | Sq Ft Price |
|---|---|---|---|---|
| 03/30/2025 03/30/25 | Price Changed | $379,000 | -1.6% | $253 / Sq Ft |
| 12/19/2024 12/19/24 | For Sale | $385,000 | +31.8% | $257 / Sq Ft |
| 12/17/2023 12/17/23 | Off Market | $292,188 | -- | -- |
| 09/29/2021 09/29/21 | Sold | $292,188 | +10.3% | $195 / Sq Ft |
| 05/08/2021 05/08/21 | Pending | -- | -- | -- |
| 12/12/2020 12/12/20 | For Sale | $264,990 | -- | $177 / Sq Ft |
Similar Homes in the area
Source: realMLS (Northeast Florida Multiple Listing Service)
MLS Number: 2061290
APN: 029002-1280
- 967 Rustic Mill Dr
- 979 Rustic Mill Dr
- 150 Evenshade Way
- 50 Skyline Ln
- 909 Rustic Mill Dr
- 606 Rustic Mill Dr
- 178 Firefly Trace
- 47 Sundance Dr
- 240 Firefly Trace
- 620 Rustic Mill Dr
- 3098 Pacetti Rd Unit I
- 309 Firefly Trace
- 103 Amberwood Dr
- 63 Amberwood Dr
- 148 Blackbird Ln
- 51 Willow Lake Dr
- 255 Blackbird Ln
- 122 Amberwood Dr
- 238 Blackbird Ln
- 316 Blackbird Ln






