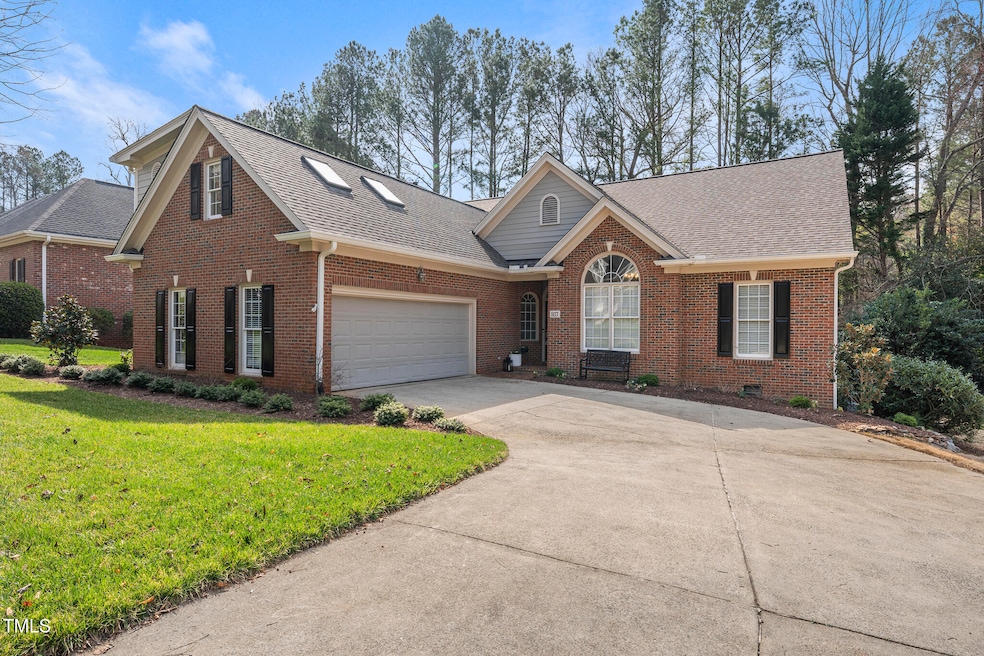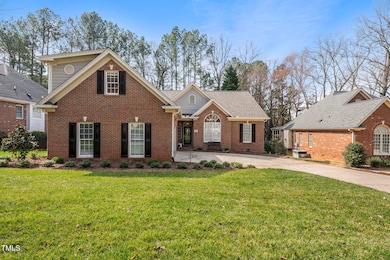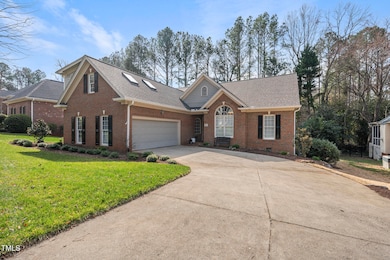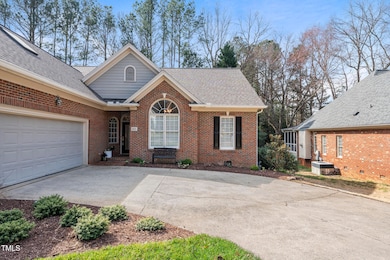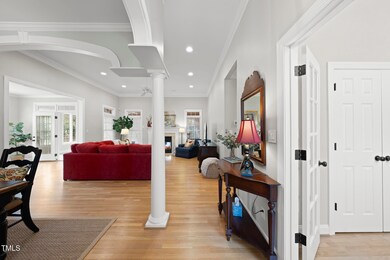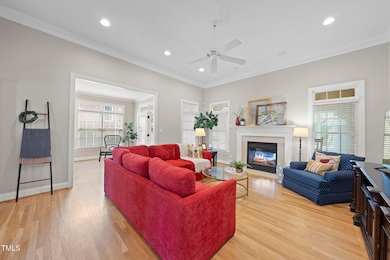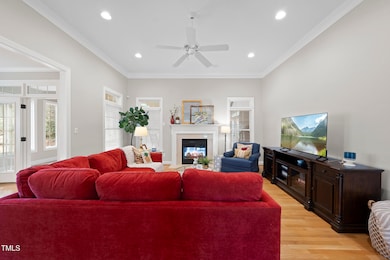
933 Tanworth Dr Raleigh, NC 27615
Greystone NeighborhoodHighlights
- Finished Room Over Garage
- Deck
- Wood Flooring
- Clubhouse
- Transitional Architecture
- Attic
About This Home
As of April 2025Beautifully updated ranch with second floor bonus/bedroom with bath in desirable Windsor Woods. This home is located in the heart of North Raleigh conveniently located near shopping, schools and main roads. The home features hardwoods and tile throughout with 3 bedrooms on the main level. It has an updated kitchen with quartz counters, tile backsplash, and SS appliances. Bathrooms are updated with granite counters too. Enjoy your huge sunroom with a two way fireplace that can serve multiple purposes including family room, rec room or extra dining space. Upstairs is another bedroom/bonus room with it's own private bath. Brand new 22x10.5 foot deck for grilling and relaxing. Must see this beautiful home.
Home Details
Home Type
- Single Family
Est. Annual Taxes
- $5,590
Year Built
- Built in 1998
Lot Details
- 0.28 Acre Lot
- Landscaped
- Front Yard
HOA Fees
- $24 Monthly HOA Fees
Parking
- 2 Car Attached Garage
- Finished Room Over Garage
- Side Facing Garage
- Garage Door Opener
Home Design
- Transitional Architecture
- Brick Exterior Construction
- Permanent Foundation
- Shingle Roof
Interior Spaces
- 2,608 Sq Ft Home
- 1-Story Property
- Smooth Ceilings
- High Ceiling
- Ceiling Fan
- Gas Fireplace
- Family Room with Fireplace
- Living Room
- Breakfast Room
- Dining Room
- Sun or Florida Room
- Basement
- Crawl Space
- Attic
Kitchen
- Electric Oven
- Induction Cooktop
- Microwave
- Plumbed For Ice Maker
- Dishwasher
- Granite Countertops
- Quartz Countertops
- Disposal
Flooring
- Wood
- Tile
Bedrooms and Bathrooms
- 4 Bedrooms
- Walk-In Closet
- 3 Full Bathrooms
- Primary bathroom on main floor
- Double Vanity
- Separate Shower in Primary Bathroom
- Soaking Tub
- Bathtub with Shower
Laundry
- Laundry Room
- Laundry on main level
Outdoor Features
- Deck
- Rain Gutters
Schools
- Lead Mine Elementary School
- Carroll Middle School
- Sanderson High School
Utilities
- Cooling System Mounted In Outer Wall Opening
- Forced Air Heating and Cooling System
- Heating System Uses Natural Gas
- Gas Water Heater
Listing and Financial Details
- Assessor Parcel Number 1707192013
Community Details
Overview
- Greystone HOA, Phone Number (919) 847-3003
- Windsor Woods Subdivision
Amenities
- Clubhouse
Recreation
- Tennis Courts
- Community Pool
Map
Home Values in the Area
Average Home Value in this Area
Property History
| Date | Event | Price | Change | Sq Ft Price |
|---|---|---|---|---|
| 04/15/2025 04/15/25 | Sold | $784,999 | +6.8% | $301 / Sq Ft |
| 03/15/2025 03/15/25 | Pending | -- | -- | -- |
| 03/14/2025 03/14/25 | For Sale | $735,000 | +8.9% | $282 / Sq Ft |
| 12/18/2023 12/18/23 | Off Market | $675,000 | -- | -- |
| 07/25/2023 07/25/23 | Sold | $675,000 | +6.3% | $266 / Sq Ft |
| 06/30/2023 06/30/23 | Pending | -- | -- | -- |
| 06/29/2023 06/29/23 | For Sale | $635,000 | -- | $250 / Sq Ft |
Tax History
| Year | Tax Paid | Tax Assessment Tax Assessment Total Assessment is a certain percentage of the fair market value that is determined by local assessors to be the total taxable value of land and additions on the property. | Land | Improvement |
|---|---|---|---|---|
| 2024 | $5,590 | $641,296 | $175,000 | $466,296 |
| 2023 | $4,889 | $446,675 | $120,000 | $326,675 |
| 2022 | $4,543 | $446,675 | $120,000 | $326,675 |
| 2021 | $4,366 | $446,675 | $120,000 | $326,675 |
| 2020 | $4,287 | $446,675 | $120,000 | $326,675 |
| 2019 | $4,362 | $374,668 | $120,000 | $254,668 |
| 2018 | $4,114 | $374,668 | $120,000 | $254,668 |
| 2017 | $3,918 | $374,668 | $120,000 | $254,668 |
| 2016 | $3,786 | $369,621 | $120,000 | $249,621 |
| 2015 | $4,124 | $396,357 | $132,000 | $264,357 |
| 2014 | -- | $396,357 | $132,000 | $264,357 |
Mortgage History
| Date | Status | Loan Amount | Loan Type |
|---|---|---|---|
| Open | $588,749 | New Conventional | |
| Closed | $588,749 | New Conventional | |
| Previous Owner | $60,000 | Credit Line Revolving | |
| Previous Owner | $269,045 | New Conventional | |
| Previous Owner | $25,000 | Credit Line Revolving | |
| Previous Owner | $284,000 | Purchase Money Mortgage | |
| Previous Owner | $239,850 | Unknown | |
| Previous Owner | $162,600 | No Value Available | |
| Previous Owner | $188,400 | No Value Available | |
| Previous Owner | $154,275 | Construction |
Deed History
| Date | Type | Sale Price | Title Company |
|---|---|---|---|
| Warranty Deed | $785,000 | None Listed On Document | |
| Warranty Deed | $785,000 | None Listed On Document | |
| Quit Claim Deed | -- | None Listed On Document | |
| Quit Claim Deed | -- | None Listed On Document | |
| Warranty Deed | $355,000 | -- | |
| Warranty Deed | $239,000 | -- | |
| Warranty Deed | $216,500 | -- | |
| Warranty Deed | $50,000 | -- |
Similar Homes in Raleigh, NC
Source: Doorify MLS
MLS Number: 10082286
APN: 1707.05-19-2013-000
- 8008 Grey Oak Dr
- 8012 Glenbrittle Way
- 7913 Wood Cove Ct
- 8116 Windsor Ridge Dr
- 749 Swan Neck Ln
- 7925 Brown Bark Place
- 8121 Greys Landing Way
- 716 Red Forest Trail
- 7825 Breckon Way
- 8008 Upper Lake Dr
- 8002 Upper Lake Dr
- 7914 Yester Ct
- 8401 Zinc Autumn Path
- 1408 Bridgeport Dr
- 8410 Zinc Autumn Path
- 8426 Garnet Rose Ln
- 1308 Bridgeport Dr
- 1412 Amberton Ct
- 1036 Whetstone Ct
- 700 Sawmill Rd
