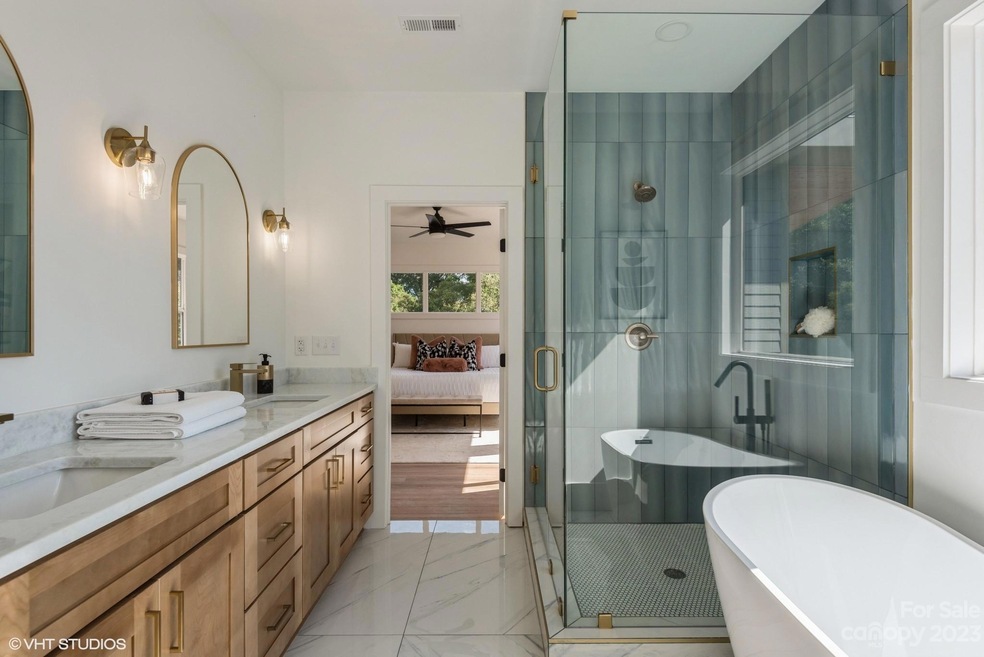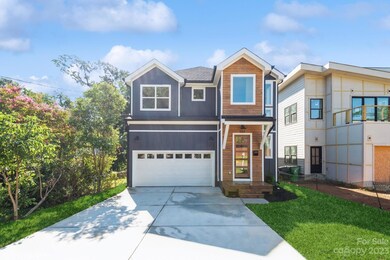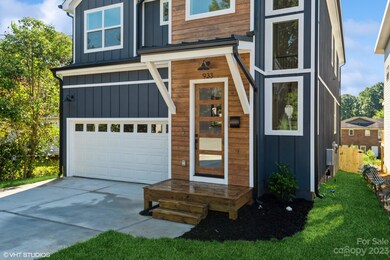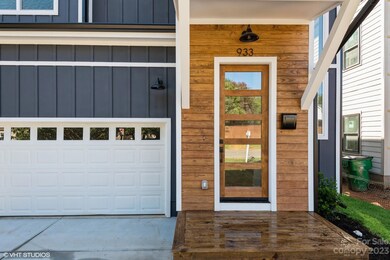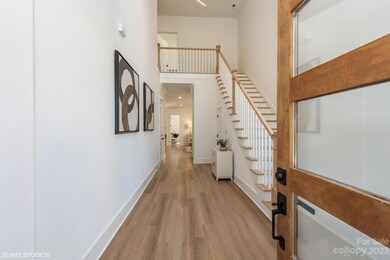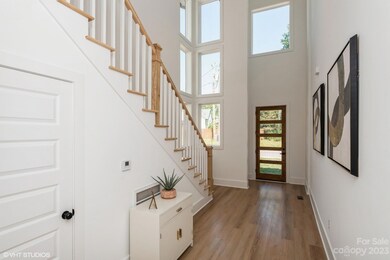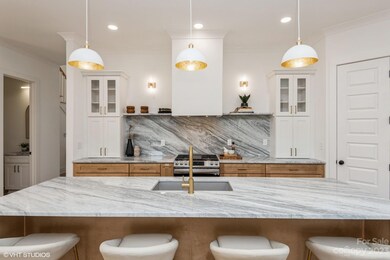
933 Tennyson Dr Charlotte, NC 28208
Enderly Park NeighborhoodHighlights
- New Construction
- Deck
- 2 Car Attached Garage
- Open Floorplan
- Covered patio or porch
- Walk-In Closet
About This Home
As of November 2023SELLER NOW OFFERING 2/1 BUYDOWN* w/acceptable offer on new build in Enderly Park! Breathtaking windows greet you as you walk into this one-of-a-kind property featuring a 2-story foyer and inviting floor plan. The chefs kitchen anchors the living area and features two-toned cabinetry, freestanding range hood, 10ft island, marble slab backsplash and countertops. Light and bright living space overlooks covered porch and fenced back yard. The upper level hosts 3 spacious guest bedrooms, one of which has attached ensuite. All bedrooms are equipped with flush mount lighting, ceiling fans and built-in closets. Window lined primary has luxurious ensuite with frameless glass shower, freestanding soaking tub, high end finishes, and large walk-in closet. West side location is minutes away from popular restaurants, breweries, and entertainment. Convenient access to I-85, I-77 and CLT Airport. This is an excellent opportunity to own in a neighborhood experiencing tremendous growth and appreciation!
Co-Listed By
Scott Morgan
Coldwell Banker Realty License #312379
Home Details
Home Type
- Single Family
Est. Annual Taxes
- $734
Year Built
- Built in 2023 | New Construction
Lot Details
- Lot Dimensions are 40x49x40x49
- Infill Lot
- Privacy Fence
- Back Yard Fenced
- Property is zoned R3
Parking
- 2 Car Attached Garage
Interior Spaces
- 2-Story Property
- Open Floorplan
- Entrance Foyer
- Crawl Space
- Pull Down Stairs to Attic
- Washer and Electric Dryer Hookup
Kitchen
- Gas Range
- Dishwasher
- Kitchen Island
- Disposal
Flooring
- Tile
- Vinyl
Bedrooms and Bathrooms
- 4 Bedrooms
- Walk-In Closet
Outdoor Features
- Deck
- Covered patio or porch
Utilities
- Forced Air Heating and Cooling System
- Vented Exhaust Fan
- Heating System Uses Natural Gas
Community Details
- Enderly Park Subdivision
Listing and Financial Details
- Assessor Parcel Number 065-061-61
Map
Home Values in the Area
Average Home Value in this Area
Property History
| Date | Event | Price | Change | Sq Ft Price |
|---|---|---|---|---|
| 04/24/2025 04/24/25 | For Sale | $799,000 | +19.8% | $295 / Sq Ft |
| 11/09/2023 11/09/23 | Sold | $667,000 | -1.8% | $271 / Sq Ft |
| 09/28/2023 09/28/23 | Price Changed | $679,000 | -2.9% | $275 / Sq Ft |
| 08/28/2023 08/28/23 | Price Changed | $699,000 | -3.6% | $284 / Sq Ft |
| 08/18/2023 08/18/23 | For Sale | $725,000 | -- | $294 / Sq Ft |
Tax History
| Year | Tax Paid | Tax Assessment Tax Assessment Total Assessment is a certain percentage of the fair market value that is determined by local assessors to be the total taxable value of land and additions on the property. | Land | Improvement |
|---|---|---|---|---|
| 2023 | $734 | $100,000 | $100,000 | $0 |
Mortgage History
| Date | Status | Loan Amount | Loan Type |
|---|---|---|---|
| Open | $400,200 | New Conventional |
Deed History
| Date | Type | Sale Price | Title Company |
|---|---|---|---|
| Warranty Deed | $667,000 | None Listed On Document |
Similar Homes in the area
Source: Canopy MLS (Canopy Realtor® Association)
MLS Number: 4058521
APN: 065-061-61
- 908 Davenport St
- 3937 Plainview Rd
- 3949 Plainview Rd
- 3953 Plainview Rd
- 3941 Plainview Rd
- 3945 Plainview Rd
- 712 Tennyson Dr
- 914 Crestmere St
- 2017 South St
- 1002 Fairground Ave
- 1000 Fairground Ave
- 4103 Glenwood Dr
- 3627 Rogers St
- 3621 Rogers St
- 1001 Fern Ave
- 3507 Rogers St
- 711 Gallagher St
- 3411 Rogers St
- 1218 Karendale Ave
- 1008 Beaugard Dr Unit 1008
