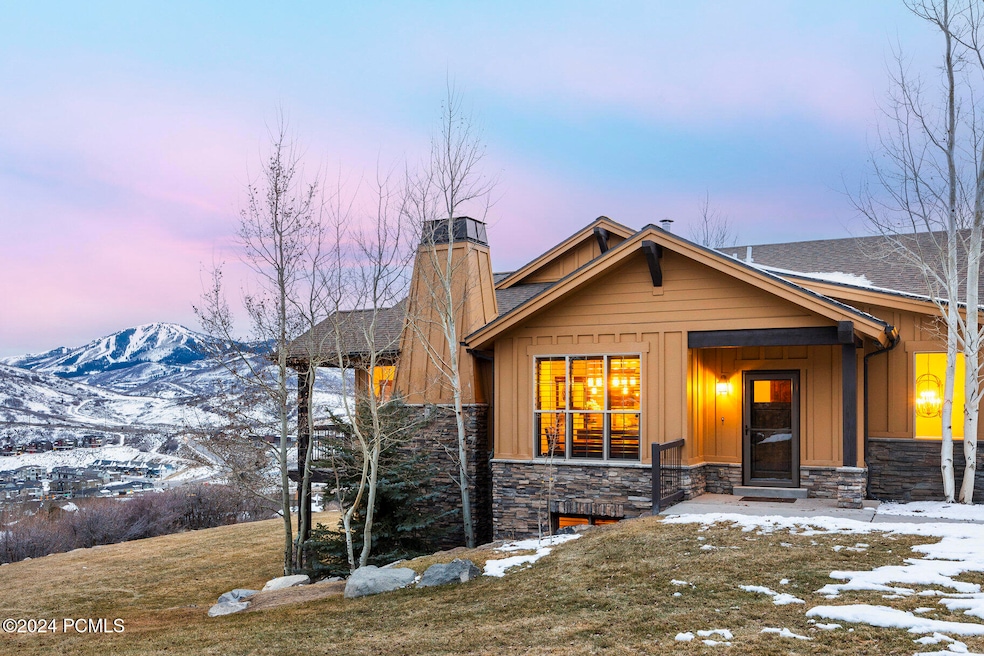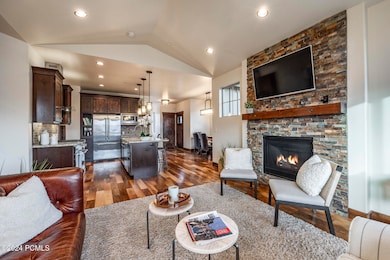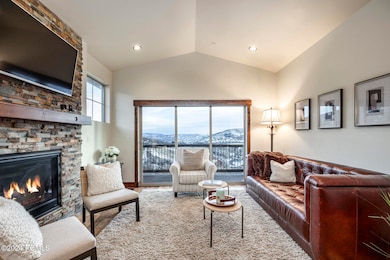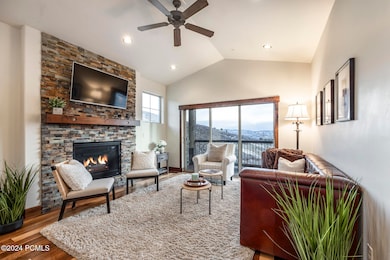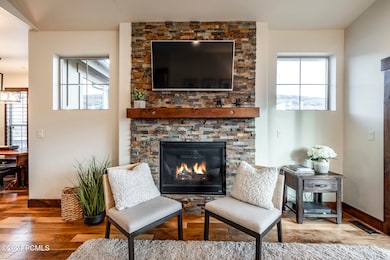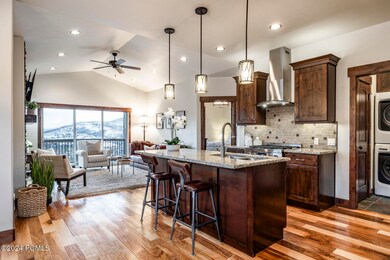
933 W White Cloud Trail Heber City, UT 84032
Highlights
- Views of Ski Resort
- Steam Room
- Deck
- Midway Elementary School Rated A-
- Spa
- Vaulted Ceiling
About This Home
As of March 2025This exceptional end-unit townhome offers breathtaking views of Deer Valley's ski runs from its private back deck and is one of only two homes in Black Rock Ridge with this exclusive location. Nestled in a serene cul-de-sac, the home backs up to trails, providing easy access to nature and year-round recreation. The bright, open layout includes a main-level master suite for convenience and comfort, along with premium custom upgrades, such as a steam shower, heated bathroom floor, upgraded appliances, and more. The garage features custom built-ins, adding ample storage and functionality. Offered fully furnished, this home is move-in ready. Just 7 minutes from Old Town, 11 minutes from Kimball Junction, and 35 minutes from Salt Lake City, this is mountain living at its finest.
Townhouse Details
Home Type
- Townhome
Est. Annual Taxes
- $9,559
Year Built
- Built in 2014
Lot Details
- 1,742 Sq Ft Lot
- Landscaped
- Natural State Vegetation
- Sprinkler System
HOA Fees
- $573 Monthly HOA Fees
Parking
- 2 Car Garage
- Garage Door Opener
Property Views
- Lake
- Ski Resort
- Mountain
Home Design
- Mountain Contemporary Architecture
- Wood Frame Construction
- Asphalt Roof
- HardiePlank Siding
- Stone Siding
- Concrete Perimeter Foundation
- Stone
Interior Spaces
- 2,141 Sq Ft Home
- Furnished
- Wired For Sound
- Vaulted Ceiling
- Ceiling Fan
- 2 Fireplaces
- Gas Fireplace
- Great Room
- Family Room
- Dining Room
- Storage
- Steam Room
- Home Security System
Kitchen
- Breakfast Bar
- Oven
- Gas Range
- Microwave
- ENERGY STAR Qualified Refrigerator
- Dishwasher
- Granite Countertops
- Disposal
Flooring
- Wood
- Radiant Floor
- Stone
- Marble
- Tile
Bedrooms and Bathrooms
- 3 Bedrooms | 1 Primary Bedroom on Main
- Walk-In Closet
- Double Vanity
Laundry
- Laundry Room
- ENERGY STAR Qualified Washer
Outdoor Features
- Spa
- Deck
- Patio
- Porch
Utilities
- Humidifier
- Forced Air Zoned Heating and Cooling System
- Heating System Uses Natural Gas
- High-Efficiency Furnace
- Natural Gas Connected
- Private Water Source
- Gas Water Heater
- Water Softener is Owned
- High Speed Internet
- Satellite Dish
- Cable TV Available
Listing and Financial Details
- Assessor Parcel Number 00-0020-5064
Community Details
Overview
- Association fees include cable TV, com area taxes, insurance, maintenance exterior, ground maintenance, management fees, reserve/contingency fund, snow removal, telephone - basic, water
- Black Rock Ridge Subdivision
- Planned Unit Development
Amenities
- Common Area
Recreation
- Trails
Pet Policy
- Breed Restrictions
Security
- Fire and Smoke Detector
- Fire Sprinkler System
Map
Home Values in the Area
Average Home Value in this Area
Property History
| Date | Event | Price | Change | Sq Ft Price |
|---|---|---|---|---|
| 03/20/2025 03/20/25 | Sold | -- | -- | -- |
| 01/28/2025 01/28/25 | Pending | -- | -- | -- |
| 12/13/2024 12/13/24 | For Sale | $1,450,000 | -- | $677 / Sq Ft |
Tax History
| Year | Tax Paid | Tax Assessment Tax Assessment Total Assessment is a certain percentage of the fair market value that is determined by local assessors to be the total taxable value of land and additions on the property. | Land | Improvement |
|---|---|---|---|---|
| 2024 | $7,649 | $901,920 | $345,000 | $556,920 |
| 2023 | $9,559 | $1,106,770 | $175,000 | $931,770 |
| 2022 | $7,462 | $800,483 | $40,000 | $760,483 |
| 2021 | $7,883 | $673,736 | $40,000 | $633,736 |
| 2020 | $7,090 | $587,546 | $40,000 | $547,546 |
| 2019 | $6,609 | $587,546 | $0 | $0 |
| 2018 | $6,609 | $587,546 | $0 | $0 |
| 2017 | $3,062 | $272,567 | $0 | $0 |
| 2016 | $3,124 | $272,567 | $0 | $0 |
| 2015 | $2,819 | $261,178 | $0 | $0 |
| 2014 | $677 | $40,000 | $40,000 | $0 |
Mortgage History
| Date | Status | Loan Amount | Loan Type |
|---|---|---|---|
| Open | $1,150,400 | New Conventional | |
| Closed | $1,150,400 | New Conventional | |
| Previous Owner | $4,865,000 | Unknown | |
| Previous Owner | $4,055,000 | Stand Alone First |
Deed History
| Date | Type | Sale Price | Title Company |
|---|---|---|---|
| Warranty Deed | -- | First American Title | |
| Warranty Deed | -- | First American Title | |
| Warranty Deed | -- | Real Advantage Title Insuran | |
| Warranty Deed | -- | Meridian Title Co |
Similar Homes in the area
Source: Park City Board of REALTORS®
MLS Number: 12404817
APN: 00-0020-5064
- 980 W White Cloud Trail Unit 3a
- 980 W White Cloud Trail
- 14084 N Council Fire Trail Unit 14D
- 14045 N Council Fire Trail
- 14275 N Buck Horn Trail Unit P
- 14275 N Buck Horn Trail Unit P
- 14408 N Buck Horn Trail Unit 52c
- 14408 N Buck Horn Trail
- 1195 W Black Rock Trail Unit 37-I
- 14468 N Buck Horn Trail
- 14475 N Buck Horn Trail
- 1166 W Cadence Ct
- 1258 W Wintercress Trail
- 909 W Peace Tree Trail Unit 206
- 909 W Peace Tree Trail Unit 312
- 909 W Peace Tree Trail Unit 518
- 909 W Peace Tree Trail Unit 610
- 909 W Peace Tree Trail Unit 307
- 909 W Peace Tree Trail Unit 303
