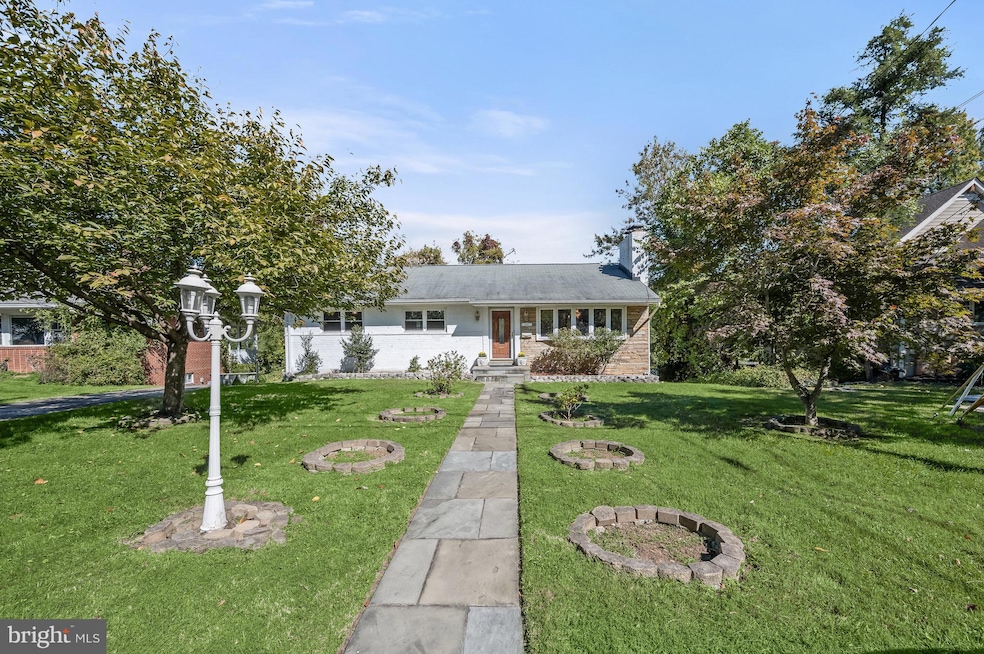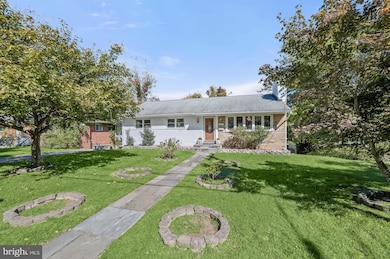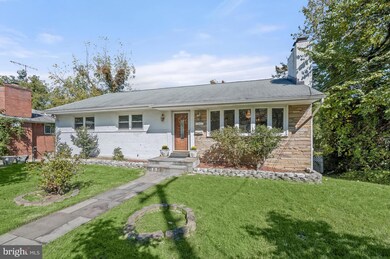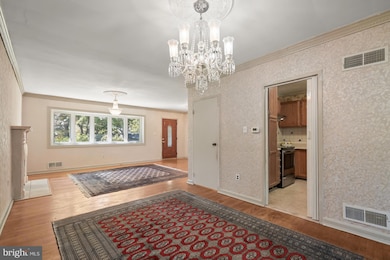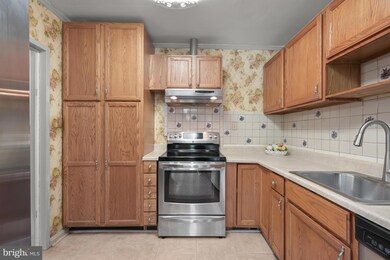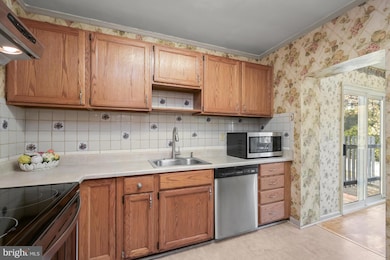
9331 E Parkhill Dr Bethesda, MD 20814
Alta Vista NeighborhoodHighlights
- In Ground Pool
- Recreation Room
- Rambler Architecture
- Rosemary Hills Elementary School Rated A-
- Traditional Floor Plan
- 2-minute walk to Rock Creek Park
About This Home
As of January 2025*** All estate documentation now in order, please contact listing agent if your client is interested in this popular property *** 9331 E Parkhill Drive is a charming Rambler home offering a popular layout in the sought-after Bethesda neighborhood of Parkview. This inviting residence includes a 2-car driveway and offers 4 Bedrooms and 3 Full Baths across 2 levels and 2,956 square feet of living space, boasting main level hardwood floors, crown molding and crystal light fixtures throughout.
The welcoming front slate walkway, lined with greenery, guides both residents and guests to the Front Entrance. The Entry Foyer opens to the sizable Living Room, boasting beautiful bay windows, hardwood flooring, and a wood-burning fireplace; unwind and settle in for the upcoming holiday season in this cozy and comforting space. The Dining Area follows, presenting a crystal chandelier with a ceiling medallion as well; gather family and friends to celebrate a formal occasion or enjoy the everyday dining experience in this versatile and conveniently-appointed room. The Kitchen showcases vinyl tile flooring, oak cabinetry, tiled backsplash and stainless steel appliances; any at-home chef will be sure to enjoy this thoughtfully designed workspace. The adjacent Sunroom, drenched in natural sunlight from the walls of windows and sliding glass door, offers laminate parquet flooring and glass and brass light fixtures; enjoy quiet mornings over coffee or watch the leaves change in this truly special space. The Hall to the Bedroom Wing includes a Linen Closet, Coat Closet and the Main Level Full Bath, offering marble tile flooring, a pedestal sink, a tub shower with tile surround and an oversized shower head. The Primary Bedroom boasts a walk-in closet, hardwood floors underneath the carpet, and an ensuite Full Primary Bath, complete with a pedestal sink, marble tile flooring, a stall shower, Kohler toilet and mirrored medicine cabinet. The Main Level is complete with 2 Additional Bedrooms, both offering hardwood flooring underneath the carpet, a closet with mirrored doors, and a crystal light fixture.
Descending the newly carpeted staircase to the recently renovated Lower Level, showcasing luxury vinyl tile flooring throughout, the spacious Recreation Room awaits, featuring built-in cabinets and shelves; from a Movie Room to an Entertainment Space to an At-Home Gym, the opportunities for this space are endless! This Level is complete with an Entry area with access to an attached Storage Room Addition, a Fourth Bedroom/Optional Office Space with paneled walls, a Full Bath with a stall shower, a Laundry Room with an under stair Storage Closet, and an unfinished Storage/Utility Room.
The verdant, fully-fenced Rear Yard presents a slate patio, an in-ground Pool (virtually opened in photograph) with a brick, pool terrace and a shed; enjoy al fresco dining and entertain at ease in this area designed for fun and relaxation! In close proximity to local parks and schools, NIH, Rock Creek Trail, Bethesda Row, and the Music Center at Strathmore, 9331 E Parkhill Drive offers entertainment, convenience and residential tranquility all in one coveted location.
This property will be sold in “As Is” condition, and presents a wonderful template for a new owner.
Home Details
Home Type
- Single Family
Est. Annual Taxes
- $8,419
Year Built
- Built in 1953 | Remodeled in 2024
Lot Details
- 0.25 Acre Lot
- Property is zoned R60
Home Design
- Rambler Architecture
- Brick Exterior Construction
- Block Foundation
- Asphalt Roof
Interior Spaces
- Property has 2 Levels
- Traditional Floor Plan
- Built-In Features
- Crown Molding
- Paneling
- Wood Burning Fireplace
- Fireplace Mantel
- Bay Window
- Sliding Doors
- Entrance Foyer
- Living Room
- Dining Room
- Recreation Room
- Sun or Florida Room
- Storage Room
- Attic
Kitchen
- Stove
- Cooktop
- Microwave
- Ice Maker
- Dishwasher
- Disposal
Flooring
- Wood
- Luxury Vinyl Tile
Bedrooms and Bathrooms
- En-Suite Primary Bedroom
- En-Suite Bathroom
- Walk-In Closet
- Bathtub with Shower
- Walk-in Shower
Laundry
- Laundry Room
- Dryer
- Washer
Partially Finished Basement
- Walk-Out Basement
- Connecting Stairway
- Shelving
- Laundry in Basement
- Basement Windows
Parking
- 2 Parking Spaces
- 2 Driveway Spaces
Outdoor Features
- In Ground Pool
- Patio
- Terrace
- Shed
Schools
- Rosemary Hills Elementary School
- Silver Creek Middle School
- Bethesda-Chevy Chase High School
Utilities
- Forced Air Heating and Cooling System
- Humidifier
- Natural Gas Water Heater
Community Details
- No Home Owners Association
- Parkview Subdivision
Listing and Financial Details
- Tax Lot 4
- Assessor Parcel Number 160700628237
Map
Home Values in the Area
Average Home Value in this Area
Property History
| Date | Event | Price | Change | Sq Ft Price |
|---|---|---|---|---|
| 01/27/2025 01/27/25 | Sold | $820,000 | +7.9% | $358 / Sq Ft |
| 12/20/2024 12/20/24 | Pending | -- | -- | -- |
| 12/17/2024 12/17/24 | For Sale | $760,000 | 0.0% | $332 / Sq Ft |
| 10/20/2024 10/20/24 | Off Market | $760,000 | -- | -- |
| 10/16/2024 10/16/24 | For Sale | $760,000 | -- | $332 / Sq Ft |
Tax History
| Year | Tax Paid | Tax Assessment Tax Assessment Total Assessment is a certain percentage of the fair market value that is determined by local assessors to be the total taxable value of land and additions on the property. | Land | Improvement |
|---|---|---|---|---|
| 2024 | $8,419 | $655,933 | $0 | $0 |
| 2023 | $7,644 | $651,567 | $0 | $0 |
| 2022 | $5,216 | $647,200 | $462,600 | $184,600 |
| 2021 | $7,138 | $646,233 | $0 | $0 |
| 2020 | $8,441 | $645,267 | $0 | $0 |
| 2019 | $8,239 | $644,300 | $420,500 | $223,800 |
| 2018 | $8,058 | $629,000 | $0 | $0 |
| 2017 | $7,912 | $613,700 | $0 | $0 |
| 2016 | -- | $598,400 | $0 | $0 |
| 2015 | $5,628 | $581,833 | $0 | $0 |
| 2014 | $5,628 | $565,267 | $0 | $0 |
Mortgage History
| Date | Status | Loan Amount | Loan Type |
|---|---|---|---|
| Open | $895,500 | New Conventional | |
| Closed | $895,500 | New Conventional | |
| Previous Owner | $525,000 | Stand Alone Second |
Deed History
| Date | Type | Sale Price | Title Company |
|---|---|---|---|
| Deed | $820,000 | Legacyhouse Title | |
| Deed | $820,000 | Legacyhouse Title | |
| Deed | -- | -- |
Similar Homes in Bethesda, MD
Source: Bright MLS
MLS Number: MDMC2152588
APN: 07-00628237
- 9314 Parkhill Terrace
- 9309 E Parkhill Dr
- 9608 Parkwood Dr
- 4522 Traymore St
- 9704 Cedar Ln
- 4400 Delmont Ln
- 9805 Cedar Ln
- 9636 Parkwood Dr
- 4615 Edgefield Rd
- 9601 Barroll Ln
- 9202 Cedarcrest Dr
- 5206 Danbury Rd
- 9806 Connecticut Ave
- 22 Dudley Ct
- 5218 Danbury Rd
- 9416 Holland Ct
- 4403 Edgefield Rd
- 10104 Thornwood Rd
- 8905 Spring Valley Rd
- 9313 Linden Ave
