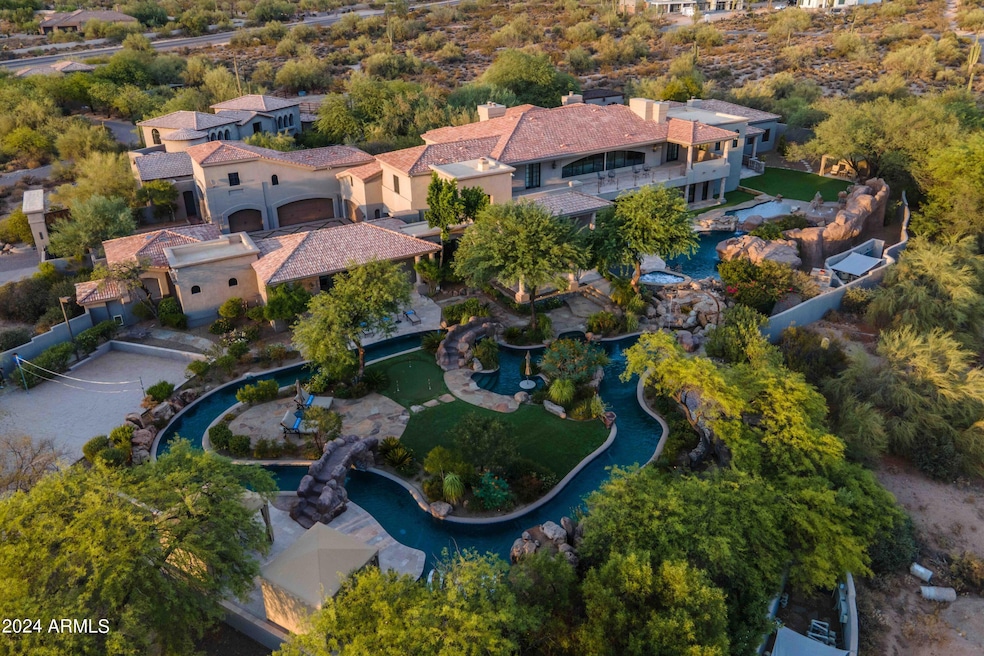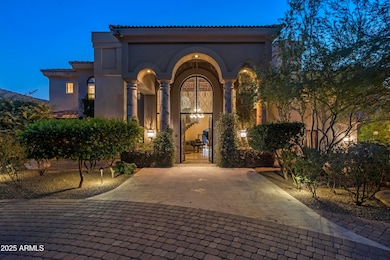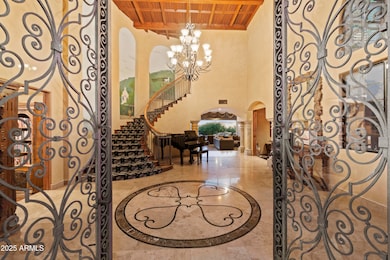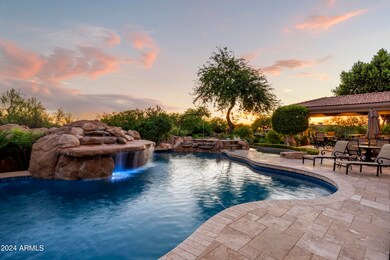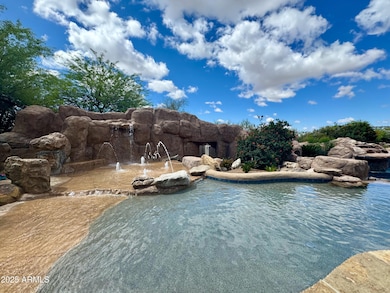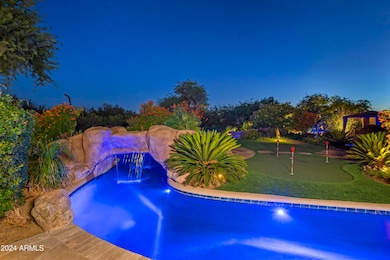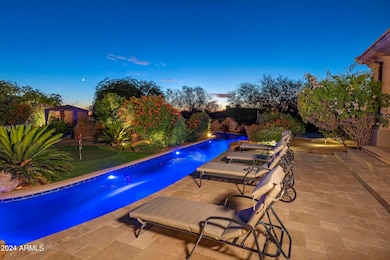9333 E Happy Valley Rd Scottsdale, AZ 85255
Pinnacle Peak NeighborhoodEstimated payment $62,700/month
Highlights
- Guest House
- Equestrian Center
- Fitness Center
- Sonoran Trails Middle School Rated A-
- Barn
- Heated Spa
About This Home
This is a mini resort! This gated estate is perfect for those who value a luxury private estate with luxurious amenities, quality finishes and views. The current owner conceived and built the estate with gardens, terraces, balconies, pools, walkways, garages and amenities of grandeur that rival 5-star resorts while appealing to the car collector, equestrian lover, toy owner and entertainer alike. On just under 5 acres in the coveted zip code of 85255, this property frames Pinnacle Peak to the north and city lights and Camelback mountain to the south. In terms of accommodation, the main home offers two generous primary suites, 4 bedrooms ensuite, 2 bedroom with jack & jill bathroom, theater, office, grand dining room and wine cellar. The guest house feature a billiards room with a custom built-in bar (with a hidden door to a full-size server's kitchen), a theater with state-of-the-art technology, wine cellar, elevator, private office at entry, and grand dining room. A glass wall of pocket doors blends the inside and outside living space and expansive patio. The spectacular resort inspired outdoors feature mature lush landscape, misters, and putting green wrapped by a lazy river with in-pool lounge chair deck and 2 cabanas. Separate from the lazy river is an impressive pool and spa with swim-up bar, grotto, boulder water slide, splash pad and shallow pool perfect for pets or those who don't desire the depth of the pool. Enjoy food prep in the outdoor kitchen or cooking in the authentic pizza oven or smoker and invite friends to play volleyball in the full-size sand volleyball court.As a car collector, the owner built garages to house 12-14 vehicles which wrap around a paver motor court flanked by a 50' RV garage. The garage features a bar for entertaining, private bath and glass display doors to showcase his special treasures. This home also has an exquisite barn and turn-out for horses or livestock if you so desire. There are too many features to list, including a long list of recent mechanical updates. Showings by appointment only. We recommend at least 2 hours to view the estate. Your client can rest assured that this home will remain private to outsiders as only limited photos will be provided to the public.
Home Details
Home Type
- Single Family
Est. Annual Taxes
- $18,998
Year Built
- Built in 2000
Lot Details
- 4.58 Acre Lot
- Cul-De-Sac
- Private Streets
- Desert faces the front and back of the property
- Block Wall Fence
- Artificial Turf
- Misting System
- Front and Back Yard Sprinklers
- Sprinklers on Timer
- Private Yard
Parking
- 12 Car Detached Garage
- 30 Open Parking Spaces
- 2 Carport Spaces
- Electric Vehicle Home Charger
- Garage ceiling height seven feet or more
- Heated Garage
- Side or Rear Entrance to Parking
- Gated Parking
- RV Garage
- Golf Cart Garage
Property Views
- City Lights
- Mountain
Home Design
- Wood Frame Construction
- Tile Roof
- Built-Up Roof
- Stucco
Interior Spaces
- 20,211 Sq Ft Home
- 2-Story Property
- Elevator
- Wet Bar
- Central Vacuum
- Furnished
- Ceiling height of 9 feet or more
- Ceiling Fan
- Skylights
- Free Standing Fireplace
- Gas Fireplace
- Double Pane Windows
- Low Emissivity Windows
- Roller Shields
- Family Room with Fireplace
- 3 Fireplaces
- Living Room with Fireplace
- Washer and Dryer Hookup
Kitchen
- Eat-In Kitchen
- Breakfast Bar
- Built-In Microwave
- Kitchen Island
- Granite Countertops
Flooring
- Wood
- Stone
Bedrooms and Bathrooms
- 11 Bedrooms
- Primary Bedroom on Main
- Fireplace in Primary Bedroom
- Two Primary Bathrooms
- Primary Bathroom is a Full Bathroom
- 12 Bathrooms
- Dual Vanity Sinks in Primary Bathroom
- Hydromassage or Jetted Bathtub
- Bathtub With Separate Shower Stall
Home Security
- Security System Owned
- Smart Home
Pool
- Heated Spa
- Play Pool
- Pool Pump
- Diving Board
Outdoor Features
- Balcony
- Outdoor Fireplace
- Fire Pit
- Outdoor Storage
- Built-In Barbecue
- Playground
Schools
- Desert Sun Academy Elementary School
- Sonoran Trails Middle School
- Cactus Shadows High School
Horse Facilities and Amenities
- Equestrian Center
- Horse Automatic Waterer
- Horses Allowed On Property
- Horse Stalls
- Corral
- Tack Room
- Arena
Utilities
- Cooling Available
- Zoned Heating
- Heating System Uses Natural Gas
- Water Softener
- High Speed Internet
- Cable TV Available
Additional Features
- Guest House
- Barn
Listing and Financial Details
- Tax Lot MB
- Assessor Parcel Number 217-05-004-F
Community Details
Overview
- No Home Owners Association
- Association fees include no fees
- Built by custom
- W2 E2 N2 Nw4 Ne4 Ex N 55F Subdivision, Custom Floorplan
Recreation
- Sport Court
- Fitness Center
Map
Home Values in the Area
Average Home Value in this Area
Tax History
| Year | Tax Paid | Tax Assessment Tax Assessment Total Assessment is a certain percentage of the fair market value that is determined by local assessors to be the total taxable value of land and additions on the property. | Land | Improvement |
|---|---|---|---|---|
| 2025 | $19,855 | $382,302 | -- | -- |
| 2024 | $18,998 | $364,098 | -- | -- |
| 2023 | $18,998 | $475,330 | $95,060 | $380,270 |
| 2022 | $18,396 | $379,270 | $75,850 | $303,420 |
| 2021 | $19,888 | $376,180 | $75,230 | $300,950 |
| 2020 | $19,821 | $348,260 | $69,650 | $278,610 |
| 2019 | $19,105 | $353,520 | $70,700 | $282,820 |
| 2018 | $18,514 | $368,380 | $73,670 | $294,710 |
| 2017 | $17,706 | $340,470 | $68,090 | $272,380 |
| 2016 | $14,213 | $265,060 | $53,010 | $212,050 |
| 2015 | $12,963 | $183,770 | $36,750 | $147,020 |
Property History
| Date | Event | Price | Change | Sq Ft Price |
|---|---|---|---|---|
| 09/16/2024 09/16/24 | For Sale | $10,950,000 | 0.0% | $542 / Sq Ft |
| 09/10/2024 09/10/24 | Off Market | $10,950,000 | -- | -- |
Deed History
| Date | Type | Sale Price | Title Company |
|---|---|---|---|
| Warranty Deed | -- | Watland & Allen Pllc | |
| Interfamily Deed Transfer | -- | None Available | |
| Interfamily Deed Transfer | -- | First American Title | |
| Cash Sale Deed | $295,000 | Security Title Agency |
Mortgage History
| Date | Status | Loan Amount | Loan Type |
|---|---|---|---|
| Previous Owner | $650,000 | Unknown | |
| Previous Owner | $650,000 | No Value Available |
Source: Arizona Regional Multiple Listing Service (ARMLS)
MLS Number: 6754976
APN: 217-05-004F
- 9451 E Happy Valley Rd
- 24923 N 91 St
- 24779 N 91 St
- 9525 E Buckskin Trail
- 9135 E Buckskin Trail
- 9015 E Hackamore Dr
- 24546 N 91st St
- 25210 N 90th Way
- 25007 N 89th St
- 24258 N 91st St
- 25583 N 89th St
- 24417 N 87th St
- 25582 N 89th St
- 9716 E Mariposa Grande Dr
- 23779 N 91st St
- 24201 N 87th St
- 24688 N 87th St
- 0 E Pinnacle Vista Dr Unit 6826801
- 10040 E Happy Valley Rd Unit 2058
- 10040 E Happy Valley Rd Unit 2022
