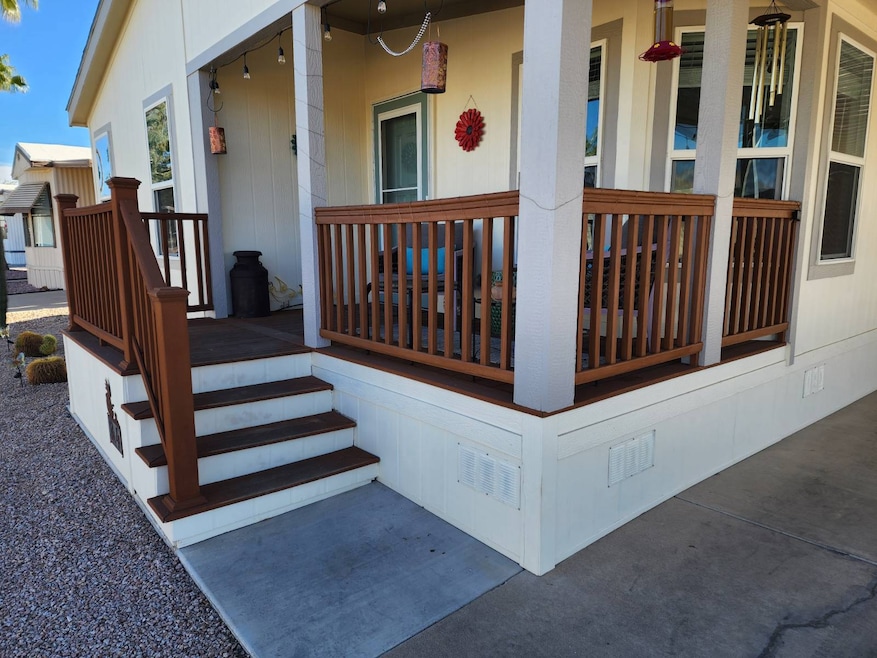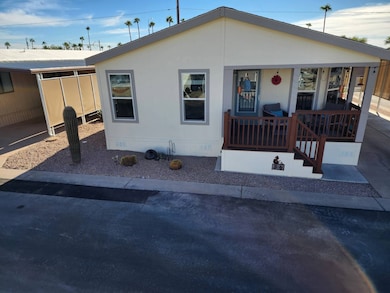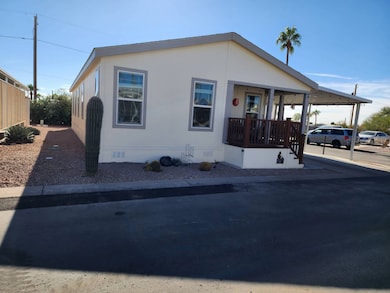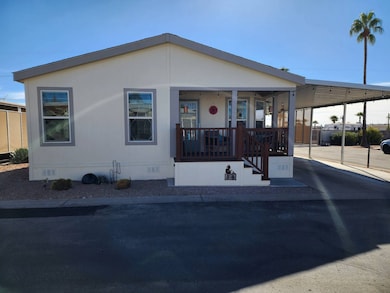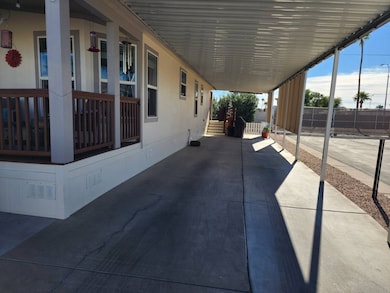
9333 E University Dr Unit 84 Mesa, AZ 85207
University Manor NeighborhoodEstimated payment $883/month
Highlights
- Doorman
- Senior Community
- Open Floorplan
- Fitness Center
- Gated Community
- Clubhouse
About This Home
This beautiful 2013 Cavco multi-sectional 1232 sq ft home is situated in a well managed active 55+ gated community. Close to the mountains and East Mesa area, there are lots of adventures in store for you to experience. The park is close to highways, shopping, airports, restaurants, golf and many other activities in East Mesa. A nicely sized front porch is the perfect place to welcome the cool Arizona morning sunrise with a screened covered back porch to end the day with those beautiful Arizona sunsets. A large combined kitchen/ living room/ dining area are conveniently designed for a comfortable living space. A short hallway blends into a foyer that branches into the laundry room, main bathroorm and the two bedrooms. The spacious primary bedroom features its own full bathroom, walk-in closet as well as a sliding door leading to the private rear covered deck/porch. Feeling relaxed in your life is the main idea behind this well designed home. A full length carport has room enough for two cars. A fenced back yard adds to the usefulness of the outside. When you tour the home, you'll straightaway begin thinking of how your furnishings will look in each room. This affordable home is waiting for your visit.
Open House Schedule
-
Saturday, April 26, 202510:00 am to 1:00 pm4/26/2025 10:00:00 AM +00:004/26/2025 1:00:00 PM +00:00Add to Calendar
-
Saturday, April 26, 20251:00 to 3:00 pm4/26/2025 1:00:00 PM +00:004/26/2025 3:00:00 PM +00:00Add to Calendar
Property Details
Home Type
- Mobile/Manufactured
Est. Annual Taxes
- $384
Year Built
- Built in 2013
Lot Details
- Corner Lot
- Land Lease of $937
Home Design
- Asphalt Roof
- Wood Siding
- T111 Siding
Interior Spaces
- 1,232 Sq Ft Home
- 1-Story Property
- Open Floorplan
- Entrance Foyer
- Living Room
- Dining Room
- Carpet
Kitchen
- Oven
- Microwave
- Dishwasher
- Stainless Steel Appliances
- Laminate Countertops
Bedrooms and Bathrooms
- 2 Bedrooms
- En-Suite Primary Bedroom
- Walk-In Closet
- 2 Full Bathrooms
Laundry
- Laundry Room
- Dryer
- Washer
Utilities
- Forced Air Heating and Cooling System
- Heat Pump System
Community Details
Overview
- Senior Community
- Silver Spur Community
Amenities
- Doorman
- Clubhouse
- Recreation Room
Recreation
- Fitness Center
- Community Pool
Pet Policy
- Pets Allowed
Security
- Gated Community
Map
Home Values in the Area
Average Home Value in this Area
Property History
| Date | Event | Price | Change | Sq Ft Price |
|---|---|---|---|---|
| 04/10/2025 04/10/25 | Price Changed | $152,500 | -1.6% | $124 / Sq Ft |
| 11/26/2024 11/26/24 | For Sale | $155,000 | -- | $126 / Sq Ft |
About the Listing Agent
Nelson's Other Listings
Source: My State MLS
MLS Number: 11381494
- 9333 E University Dr Unit 83
- 9333 E University Dr Unit 124
- 9333 E University Dr Unit 28
- 9333 E University Dr Unit 194
- 9333 E University Dr Unit 113
- 9333 E University Dr Unit 140
- 9333 E University Dr Unit 123
- 9333 E University Dr Unit 47
- 9333 E University Dr Unit 184
- 9333 E University Dr Unit 200
- 9333 E University Dr Unit 86
- 9333 E University Dr Unit 56
- 9333 E University Dr Unit 58
- 9333 E University Dr Unit 55
- 9333 E University Dr Unit 110
- 9333 E University Dr Unit 147
- 9333 E University Dr Unit 196
- 9333 E University Dr Unit LOT 51
- 9333 E University Dr Unit 16
- 9333 E University Dr Unit 177
