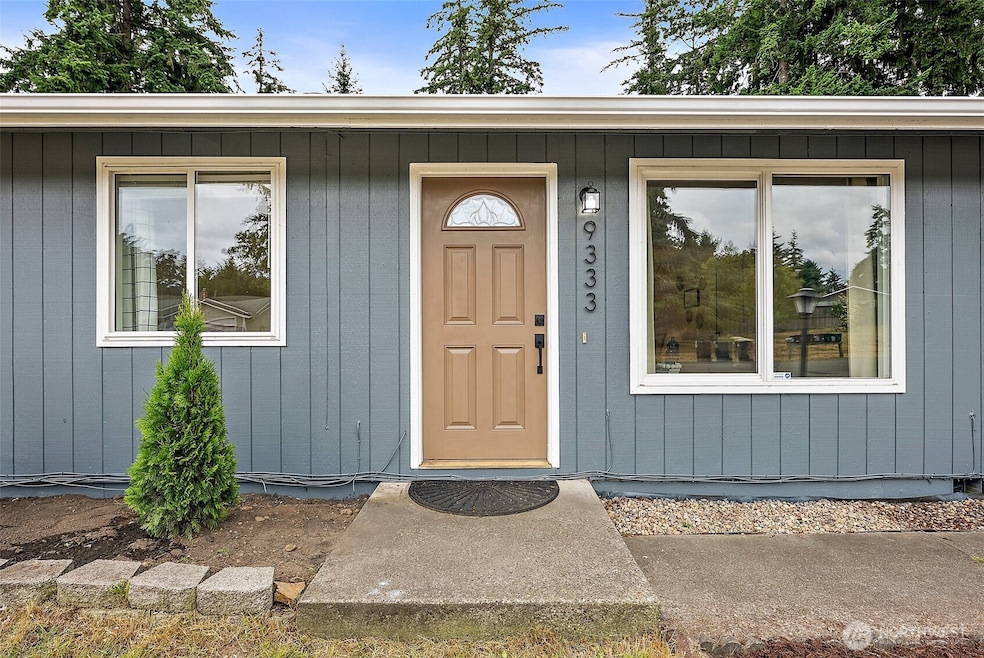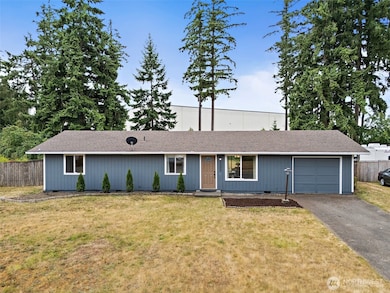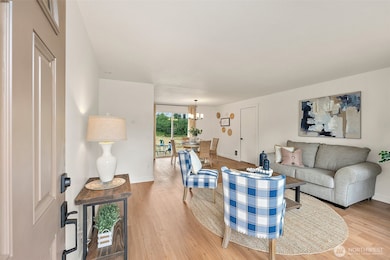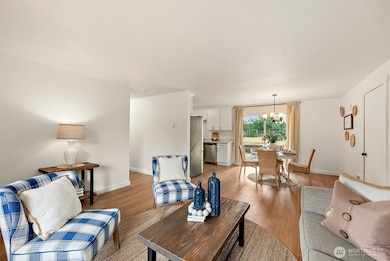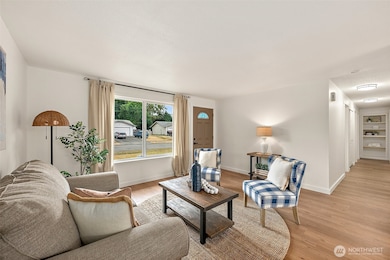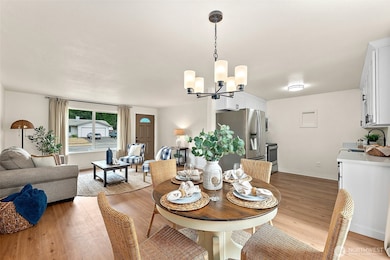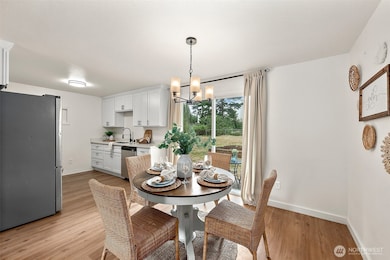
$385,000
- 4 Beds
- 1 Bath
- 1,296 Sq Ft
- 5709 20th Ave SE
- Lacey, WA
Welcome to all the conveniences of a centrally located house in Lacey! This home offers 4 bed, 1 bath, dining room off kitchen, living room and spacious utility room. You will find ample space in both the front and back yard for all things gardening, grilling and entertaining! Close proximity to the Lacey Post Office, bus line, schools, restaurants, shops, nearby park, and I-5! Schedule your
Ioannis Piliaris Keller Williams South Sound
