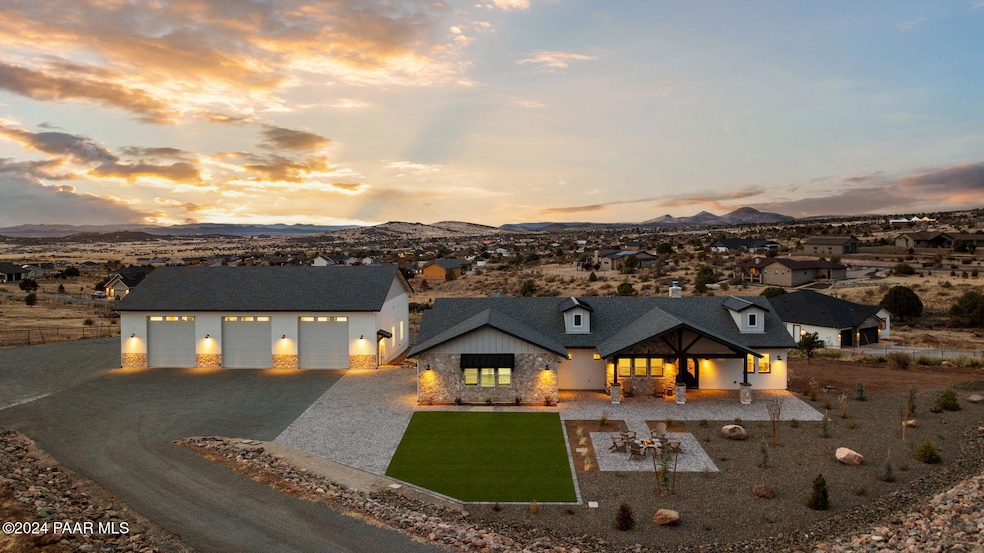
9334 N Dakota Rd Prescott Valley, AZ 86315
Highlights
- New Construction
- Panoramic View
- Outdoor Fireplace
- RV Parking in Community
- Covered Deck
- Corner Lot
About This Home
As of February 2025Your Dream Home Awaits in the Heart of Legend Hills. No better panoramic view of Mingus Mountain and Mummy View! Home leaves no stone unturned with this impeccable home that has it all! This immaculate 2,555 square foot home on 2+ acres built in 2023 has 4 bedrooms, 3 1/2 bathrooms and so much more! Views that are indescribable from the homes 1,974 sq. ft. rear deck, designer and custom finishes throughout and an RV garage of all garages that is 45 feet by 70 feet with washer/dryer and 3/4 bathroom inside. Beamed ceilings, matched with natural light allows the home to flow easily from room to room leaving anyone who enters breathless with the selected finishes and high end appliances situated in the home. The primary bedroom is expansive with direct access to the rear deck and...
Last Agent to Sell the Property
Better Homes And Gardens Real Estate Bloomtree Realty License #SA647953000

Home Details
Home Type
- Single Family
Est. Annual Taxes
- $599
Year Built
- Built in 2023 | New Construction
Lot Details
- 2.01 Acre Lot
- Property fronts a county road
- Property fronts an easement
- Cul-De-Sac
- Native Plants
- Corner Lot
- Level Lot
- Hillside Location
- Landscaped with Trees
- Property is zoned RCU-2A
HOA Fees
- $26 Monthly HOA Fees
Parking
- 12 Car Detached Garage
- Garage Door Opener
- Driveway with Pavers
Property Views
- Panoramic
- Woods
- Trees
- Thumb Butte
- Mountain
- Bradshaw Mountain
- Mingus Mountain
- Forest
Home Design
- Slab Foundation
- Stem Wall Foundation
- Wood Frame Construction
- Composition Roof
- Stucco Exterior
- Stone
Interior Spaces
- 2,555 Sq Ft Home
- 1-Story Property
- Beamed Ceilings
- Ceiling height of 9 feet or more
- Ceiling Fan
- Wood Burning Fireplace
- Double Pane Windows
- Vinyl Clad Windows
- Drapes & Rods
- Blinds
- Window Screens
- Formal Dining Room
- Open Floorplan
- Sink in Utility Room
- Washer and Dryer Hookup
- Crawl Space
- Fire and Smoke Detector
Kitchen
- Eat-In Kitchen
- Double Convection Oven
- Built-In Gas Oven
- Gas Range
- Microwave
- Dishwasher
- Kitchen Island
- Solid Surface Countertops
- Disposal
Flooring
- Carpet
- Laminate
- Tile
Bedrooms and Bathrooms
- 4 Bedrooms
- Split Bedroom Floorplan
- Walk-In Closet
- Granite Bathroom Countertops
Accessible Home Design
- Handicap Accessible
- Level Entry For Accessibility
Outdoor Features
- Covered Deck
- Covered patio or porch
- Outdoor Fireplace
- Separate Outdoor Workshop
- Shed
Utilities
- Forced Air Zoned Heating and Cooling System
- Hot Water Heating System
- Heating System Powered By Leased Propane
- Heating System Uses Propane
- Electricity To Lot Line
- Propane
- Private Company Owned Well
- Septic System
- Phone Available
- Satellite Dish
- Cable TV Available
Community Details
- Association Phone (928) 237-2224
- Built by Pinnacle Builders
- Legend Hills Subdivision
- RV Parking in Community
Listing and Financial Details
- Assessor Parcel Number 198
- Seller Concessions Offered
Map
Home Values in the Area
Average Home Value in this Area
Property History
| Date | Event | Price | Change | Sq Ft Price |
|---|---|---|---|---|
| 02/24/2025 02/24/25 | Sold | $1,400,000 | -3.4% | $548 / Sq Ft |
| 12/12/2024 12/12/24 | Pending | -- | -- | -- |
| 12/02/2024 12/02/24 | For Sale | $1,450,000 | -- | $568 / Sq Ft |
Tax History
| Year | Tax Paid | Tax Assessment Tax Assessment Total Assessment is a certain percentage of the fair market value that is determined by local assessors to be the total taxable value of land and additions on the property. | Land | Improvement |
|---|---|---|---|---|
| 2024 | $556 | -- | -- | -- |
| 2023 | $556 | $14,594 | $14,594 | $0 |
| 2022 | $547 | $9,112 | $9,112 | $0 |
| 2021 | $561 | $8,868 | $8,868 | $0 |
| 2020 | $542 | $0 | $0 | $0 |
| 2019 | $535 | $0 | $0 | $0 |
| 2018 | $0 | $0 | $0 | $0 |
| 2017 | $501 | $0 | $0 | $0 |
Mortgage History
| Date | Status | Loan Amount | Loan Type |
|---|---|---|---|
| Previous Owner | $515,200 | Construction |
Deed History
| Date | Type | Sale Price | Title Company |
|---|---|---|---|
| Warranty Deed | $1,400,000 | Yavapai Title Agency | |
| Warranty Deed | $62,000 | Yavapai Title Agency Inc | |
| Cash Sale Deed | $72,500 | Yavapai Title Agency Inc |
Similar Homes in Prescott Valley, AZ
Source: Prescott Area Association of REALTORS®
MLS Number: 1069097
APN: 401-01-198N
- 9405 N Dakota Rd
- 9260 N Dakota Rd
- 208p N Legend Hills Rd
- 12c-2/3 E Cash Trail
- 12c-2 E Cash Trail
- 12c-3 E Cash Trail
- 0 Axlewood Dr
- 14320 E Casa Serena Way
- 9757 N Heartland Dr
- 14170 E Casa Serena Way
- 14688 E Broadhead Trail
- 13430 E Cowboy Way
- End N Yeager Mine Rd
- 13346 E Goldmine Way
- 8918 N Kaylee Way
- 13415 E Palomino Ln
- 13293 E Remington Rd
- 13191 E Musket Rd
- 000 Belgian Way
- 13165 E Musket Rd






