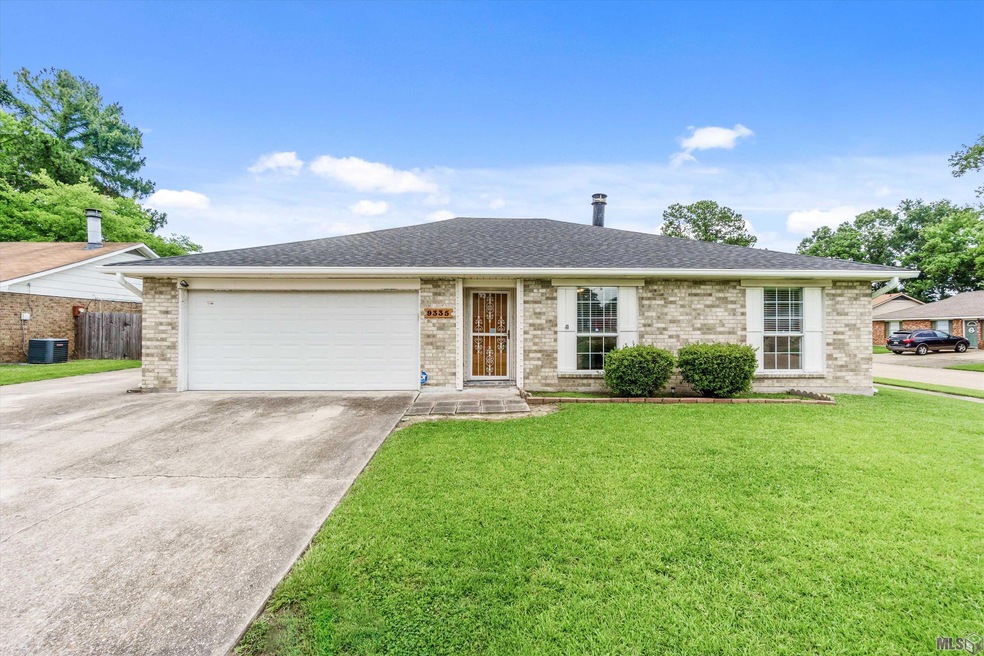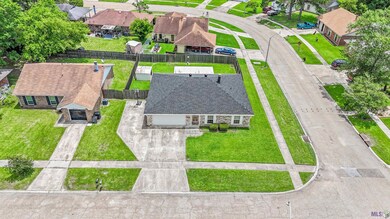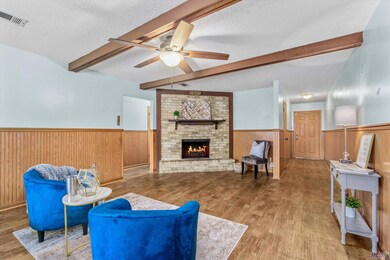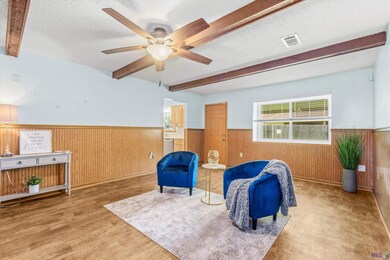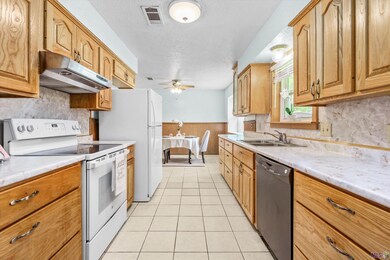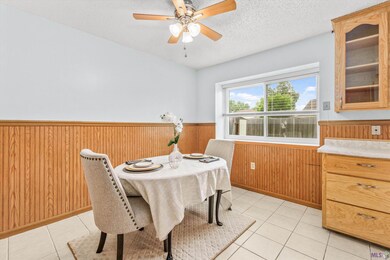
Last list price
9335 Conti Dr Baton Rouge, LA 70810
Oak Hills Place Neighborhood
3
Beds
2
Baths
1,411
Sq Ft
8,712
Sq Ft Lot
Highlights
- Traditional Architecture
- Beamed Ceilings
- Living Room
- Covered patio or porch
- Walk-In Closet
- Home Security System
About This Home
As of June 2024This home is in a great price range & in a great location!! You'll be close to Perkins Rowe, Siegen shopping, & I-10. Nice sized corner lot with fully fenced backyard & large covered patio. NEW ROOF & WINDOWS! New refrigerator & stove in 2022. Washer & dryer (2022) included. NO HOA FEES! Flood Zone X.
Home Details
Home Type
- Single Family
Est. Annual Taxes
- $1,017
Year Built
- Built in 1977
Lot Details
- 8,712 Sq Ft Lot
- Lot Dimensions are 85x105x86x103
- Property is Fully Fenced
- Privacy Fence
- Wood Fence
Home Design
- Traditional Architecture
- Brick Exterior Construction
- Slab Foundation
- Frame Construction
- Architectural Shingle Roof
- Vinyl Siding
Interior Spaces
- 1,411 Sq Ft Home
- 1-Story Property
- Beamed Ceilings
- Ceiling Fan
- Wood Burning Fireplace
- Entrance Foyer
- Living Room
- Combination Kitchen and Dining Room
- Attic Access Panel
Kitchen
- Oven or Range
- Dishwasher
- Laminate Countertops
- Disposal
Flooring
- Carpet
- Laminate
- Ceramic Tile
- Vinyl
Bedrooms and Bathrooms
- 3 Bedrooms
- En-Suite Primary Bedroom
- Walk-In Closet
- 2 Full Bathrooms
Laundry
- Laundry in unit
- Electric Dryer Hookup
Home Security
- Home Security System
- Fire and Smoke Detector
Parking
- 3 Car Garage
- Garage Door Opener
- Driveway
Outdoor Features
- Covered patio or porch
- Shed
- Rain Gutters
Location
- Mineral Rights
Utilities
- Central Heating and Cooling System
- Vented Exhaust Fan
- Cable TV Available
Community Details
- Perkins Village Subdivision
Listing and Financial Details
- Assessor Parcel Number 1956442
Map
Create a Home Valuation Report for This Property
The Home Valuation Report is an in-depth analysis detailing your home's value as well as a comparison with similar homes in the area
Home Values in the Area
Average Home Value in this Area
Property History
| Date | Event | Price | Change | Sq Ft Price |
|---|---|---|---|---|
| 06/24/2024 06/24/24 | Sold | -- | -- | -- |
| 05/29/2024 05/29/24 | Pending | -- | -- | -- |
| 05/24/2024 05/24/24 | For Sale | $195,000 | +25.1% | $138 / Sq Ft |
| 04/23/2021 04/23/21 | Sold | -- | -- | -- |
| 03/26/2021 03/26/21 | Pending | -- | -- | -- |
| 03/24/2021 03/24/21 | For Sale | $155,900 | -- | $111 / Sq Ft |
Source: Greater Baton Rouge Association of REALTORS®
Tax History
| Year | Tax Paid | Tax Assessment Tax Assessment Total Assessment is a certain percentage of the fair market value that is determined by local assessors to be the total taxable value of land and additions on the property. | Land | Improvement |
|---|---|---|---|---|
| 2024 | $1,017 | $16,100 | $1,200 | $14,900 |
| 2023 | $1,017 | $14,820 | $1,200 | $13,620 |
| 2022 | $1,695 | $14,820 | $1,200 | $13,620 |
| 2021 | $950 | $8,350 | $1,200 | $7,150 |
| 2020 | $944 | $8,350 | $1,200 | $7,150 |
| 2019 | $981 | $8,350 | $1,200 | $7,150 |
| 2018 | $968 | $8,350 | $1,200 | $7,150 |
| 2017 | $968 | $8,350 | $1,200 | $7,150 |
| 2016 | $125 | $8,350 | $1,200 | $7,150 |
| 2015 | $125 | $8,350 | $1,200 | $7,150 |
| 2014 | $123 | $8,350 | $1,200 | $7,150 |
| 2013 | -- | $8,350 | $1,200 | $7,150 |
Source: Public Records
Deed History
| Date | Type | Sale Price | Title Company |
|---|---|---|---|
| Cash Sale Deed | $156,000 | Preferred Title Company |
Source: Public Records
Similar Homes in Baton Rouge, LA
Source: Greater Baton Rouge Association of REALTORS®
MLS Number: 2024009894
APN: 01956442
Nearby Homes
- 9247 Orleans Dr Unit A
- 13750 Chalmette Ave
- 1512 Brookhollow Dr
- 2042 Michel Delving Rd
- 14445 Market Dr N
- 14465 Jamestown Blvd
- 9040 Metairie Dr
- 8705 Metairie Dr
- 1327 Notting Hill Dr
- 13701 Gentilly Ct
- 1248 Knollhaven Dr
- 14409 Royal Villa Dr
- 14633 Villa Vista Dr
- 14901 Town Dr
- 14868 Kingsland Way
- 13723 Lexham Gardens Ave
- 7717 Whitetip Ave
- 1720 Seawolf Dr
- 1714 Seawolf Dr
- 7603 Whitetip Ave
