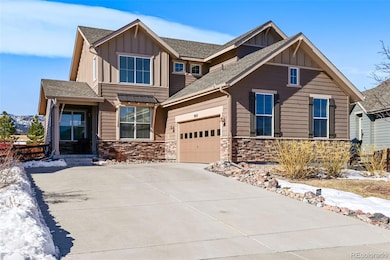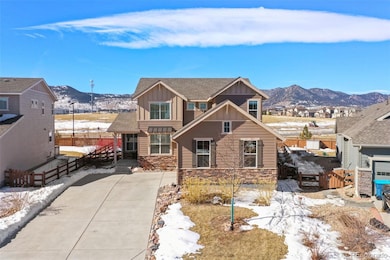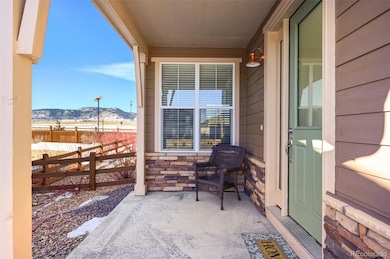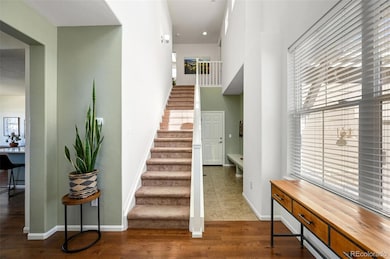
9335 Dunraven Loop Arvada, CO 80007
Candelas NeighborhoodHighlights
- Fitness Center
- Primary Bedroom Suite
- Mountain View
- Ralston Valley Senior High School Rated A
- Open Floorplan
- Clubhouse
About This Home
As of March 2025Welcome to this beautiful two-story home in the highly desirable Candelas community! Enjoy stunning mountain views from nearly every angle of the home. Enter through a welcoming entryway with vaulted ceilings to impress, that leads you to the bright and spacious living room, offering a seamless flow with views that extend into the kitchen and dining area, bringing in tons of natural light. The open eat-in kitchen is packed with all of the essentials, tons of storage, and is the perfect place for family meals or casual gatherings. From the dining space, you have access to the patio, ideal for outdoor entertaining!
This home features 4 spacious bedrooms and 3 bathrooms, providing plenty of room for family or guests. The primary suite is especially impressive, offering a generous layout and incredible mountain views that create a tranquil retreat. Complete with on en suite bathroom and large walk-in closet. The main floor offers one bedroom and one full bathroom - in case you have guests or need an office, this is a great set up! The remaining bedrooms are hosted on the upper level along with the laundry room and another full bathroom.
The unfinished basement offers potential for additional living space or storage to suit your needs. Outside, you'll find a nice backyard—fully fenced in with unobstructed views, ideal for outdoor entertaining, relaxation, or play. Plus, there's an oversized 2-car garage for added convenience and storage.
Located in the vibrant Candelas community, this home combines comfort, style, and breathtaking natural surroundings. Three Creeks K-8 is just across the street. Candelas offers 2 rec centers, fitted with pools and fitness centers. Basketball courts, tennis courts and miles of walking trails throughout. Don’t miss out on the opportunity to make this your own!
Last Agent to Sell the Property
Rhae Group Realty Brokerage Email: heather@rhaegroup.com,720-390-8705 License #100065463
Co-Listed By
Rhae Group Realty Brokerage Email: heather@rhaegroup.com,720-390-8705 License #100105098
Home Details
Home Type
- Single Family
Est. Annual Taxes
- $7,994
Year Built
- Built in 2018
Lot Details
- 7,841 Sq Ft Lot
- Property is Fully Fenced
- Landscaped
- Level Lot
- Front and Back Yard Sprinklers
- Private Yard
Parking
- 2 Car Attached Garage
- Oversized Parking
Home Design
- Frame Construction
- Composition Roof
Interior Spaces
- 2-Story Property
- Open Floorplan
- High Ceiling
- Mud Room
- Entrance Foyer
- Living Room
- Dining Room
- Mountain Views
- Unfinished Basement
Kitchen
- Breakfast Area or Nook
- Oven
- Range
- Microwave
- Dishwasher
- Kitchen Island
- Quartz Countertops
- Disposal
Flooring
- Wood
- Carpet
- Tile
Bedrooms and Bathrooms
- Primary Bedroom Suite
Laundry
- Laundry Room
- Dryer
- Washer
Outdoor Features
- Patio
- Front Porch
Schools
- Three Creeks Elementary And Middle School
- Ralston Valley High School
Utilities
- Forced Air Heating and Cooling System
- Humidifier
Listing and Financial Details
- Exclusions: Seller's personal property, staging items
- Assessor Parcel Number 463458
Community Details
Overview
- Property has a Home Owners Association
- Vauxmont Metro District Association, Phone Number (720) 647-6541
- Candelas Subdivision
Amenities
- Community Garden
- Clubhouse
Recreation
- Tennis Courts
- Community Playground
- Fitness Center
- Community Pool
- Trails
Map
Home Values in the Area
Average Home Value in this Area
Property History
| Date | Event | Price | Change | Sq Ft Price |
|---|---|---|---|---|
| 03/19/2025 03/19/25 | Sold | $740,000 | +2.1% | $353 / Sq Ft |
| 02/12/2025 02/12/25 | Price Changed | $724,900 | -2.0% | $346 / Sq Ft |
| 02/08/2025 02/08/25 | For Sale | $740,000 | -- | $353 / Sq Ft |
Tax History
| Year | Tax Paid | Tax Assessment Tax Assessment Total Assessment is a certain percentage of the fair market value that is determined by local assessors to be the total taxable value of land and additions on the property. | Land | Improvement |
|---|---|---|---|---|
| 2024 | $7,994 | $42,771 | $10,046 | $32,725 |
| 2023 | $7,994 | $42,771 | $10,046 | $32,725 |
| 2022 | $6,360 | $34,008 | $7,300 | $26,708 |
| 2021 | $6,112 | $34,986 | $7,510 | $27,476 |
| 2020 | $5,624 | $32,244 | $9,301 | $22,943 |
| 2019 | $5,582 | $32,244 | $9,301 | $22,943 |
| 2018 | $3,881 | $22,138 | $9,844 | $12,294 |
| 2017 | $4,634 | $27,746 | $27,746 | $0 |
| 2016 | $462 | $2,799 | $2,799 | $0 |
| 2015 | $427 | $2,799 | $2,799 | $0 |
Mortgage History
| Date | Status | Loan Amount | Loan Type |
|---|---|---|---|
| Open | $764,420 | VA | |
| Previous Owner | $291,573 | New Conventional |
Deed History
| Date | Type | Sale Price | Title Company |
|---|---|---|---|
| Special Warranty Deed | $740,000 | None Listed On Document | |
| Interfamily Deed Transfer | -- | None Available | |
| Special Warranty Deed | $435,184 | North American Title |
Similar Homes in Arvada, CO
Source: REcolorado®
MLS Number: 5747328
APN: 20-222-10-006
- 18926 W 93rd Ave
- 18986 W 94th Ave
- 19475 W 94th Ave
- 19495 W 94th Ave
- 18809 W 92nd Dr
- 18863 W 94th Ln
- 9455 Flattop St
- 19064 W 95th Ln
- 9284 Gore St Unit D
- 9305 Gore St Unit A
- 9355 Gore St Unit C
- 19733 W 93rd Ln Unit D
- 9269 Garnett St Unit C
- 18673 W 94th Ln
- 18541 W 93rd Place
- 9521 Garnett Way
- 19973 W 94th Ln
- 18241 W 93rd Place
- 18472 W 95th Place
- 9337 Iron Mountain Way






