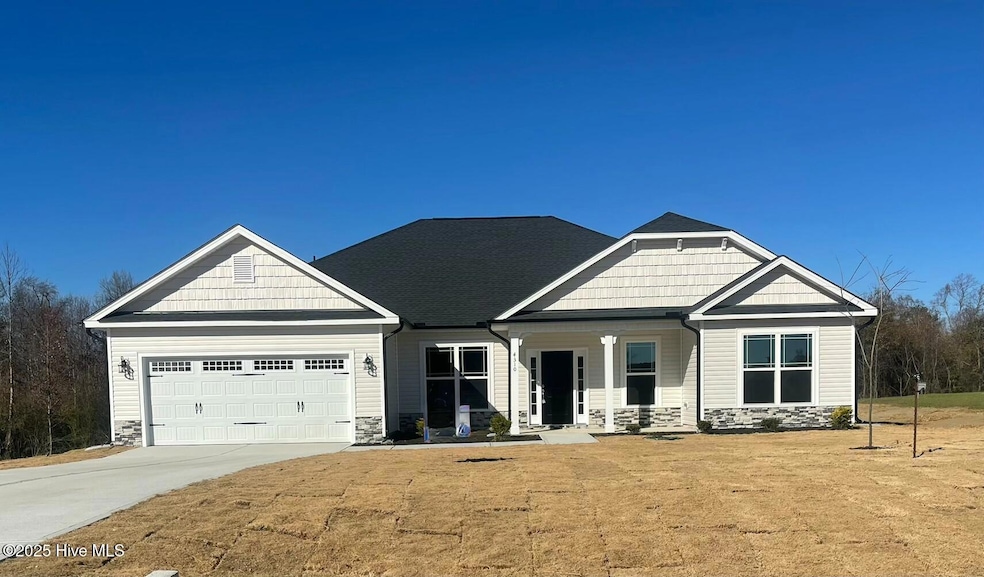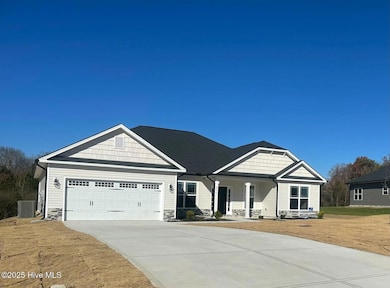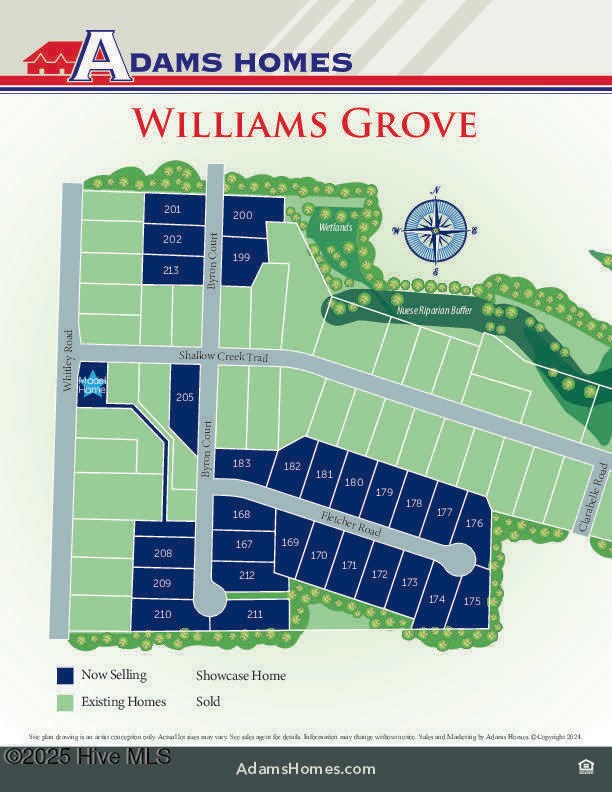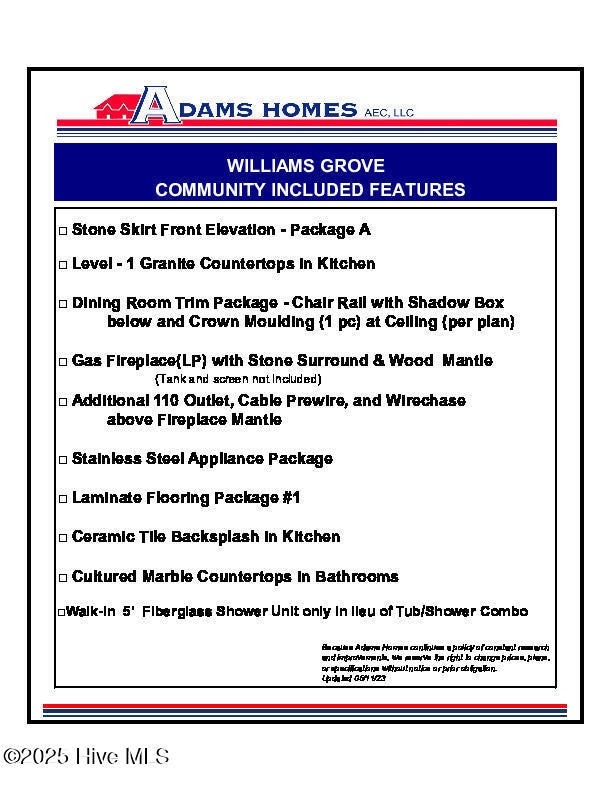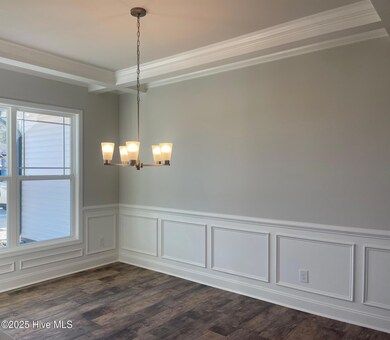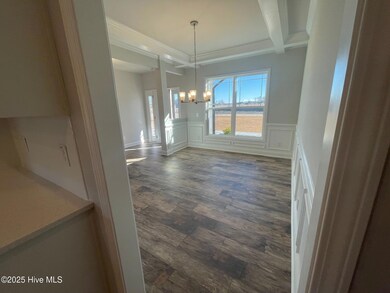
9335 Fletcher Rd Unit Lot 183 Bailey, NC 27807
Estimated payment $2,389/month
Highlights
- Covered patio or porch
- Tray Ceiling
- Laundry Room
- 2 Car Attached Garage
- Walk-In Closet
- Kitchen Island
About This Home
Welcome to this stunning 2239 square foot home, where comfort and style come together seamlessly. Featuring 4 spacious bedrooms and 2.5 beautifully appointed bathrooms, this residence is designed for modern living. The heart of the home is the oversized kitchen island, complete with gourmet appliances that will inspire your inner chef. Retreat to the elegant primary bedroom, where a trey ceiling and ceiling fan add a touch of sophistication. The primary bath is a sanctuary of relaxation, featuring a luxurious 5' tile shower and a double vanity with quartz countertops. You'll also enjoy a generously sized walk-in closet for all your storage needs. Additional features include a convenient walk-in pantry and a drop zone, making organization a breeze. Situated on a .46 acre lot, this home offers ample outdoor space for enjoying the serene surroundings. Discover the perfect blend of luxury and practicality in this exceptional property!
Home Details
Home Type
- Single Family
Year Built
- Built in 2024
HOA Fees
- $21 Monthly HOA Fees
Home Design
- Slab Foundation
- Wood Frame Construction
- Shingle Roof
- Vinyl Siding
- Stick Built Home
Interior Spaces
- 2,239 Sq Ft Home
- 1-Story Property
- Tray Ceiling
- Ceiling Fan
- Gas Log Fireplace
- Combination Dining and Living Room
- Laundry Room
Kitchen
- Stove
- Built-In Microwave
- Dishwasher
- Kitchen Island
Flooring
- Carpet
- Laminate
- Vinyl Plank
Bedrooms and Bathrooms
- 4 Bedrooms
- Walk-In Closet
- Walk-in Shower
Parking
- 2 Car Attached Garage
- Garage Door Opener
- Driveway
Schools
- Bailey Elementary School
- Southern Nash Middle School
- Southern Nash High School
Utilities
- Forced Air Heating and Cooling System
- Electric Water Heater
- On Site Septic
- Septic Tank
Additional Features
- Covered patio or porch
- 0.46 Acre Lot
Community Details
- Williams Grove Subdivision
- Maintained Community
Listing and Financial Details
- Tax Lot 183
Map
Home Values in the Area
Average Home Value in this Area
Property History
| Date | Event | Price | Change | Sq Ft Price |
|---|---|---|---|---|
| 04/06/2025 04/06/25 | For Sale | $359,700 | -- | $161 / Sq Ft |
Similar Homes in Bailey, NC
Source: Hive MLS
MLS Number: 100499386
- 9000 Shallow Creek Trail
- 9681 Juniper Rd
- 9040 Shallow Creek Trail
- 9141 Ava Dr
- 9365 Byron Ct Unit Lot 168
- 8450 Shallow Creek Trail Unit Lot 205
- 9061 Ava Dr
- 3815 Origin Dr
- 9200 Byron Ct Unit Lot 202
- 9216 Byron Ct Unit Lot 213
- 3871 Origin Dr
- 9335 Willams Grove Dr Unit Lot 183
- 3912 Origin Dr
- 9131 Whitley Rd
- 9159 Byron Ct
- 9200 Ava Dr
- 9120 Ava Dr
- 4324 Coolwater Dr Unit Lot 25
- 4285 Coolwater Dr Unit Lot 29
- 4200 Coolwater Dr Unit Lot 19
