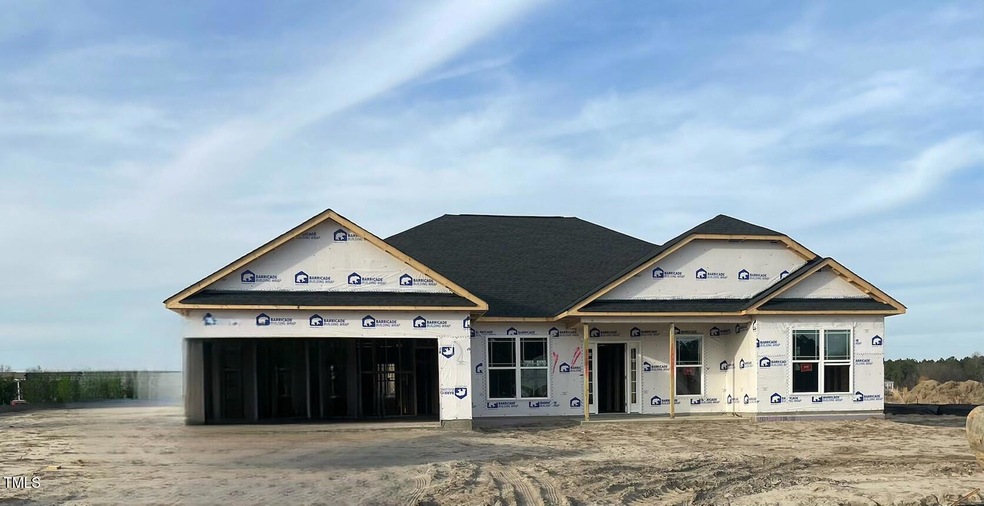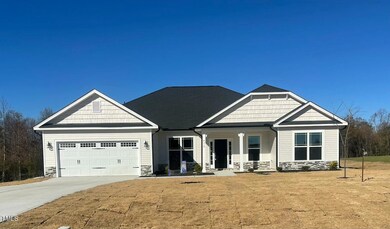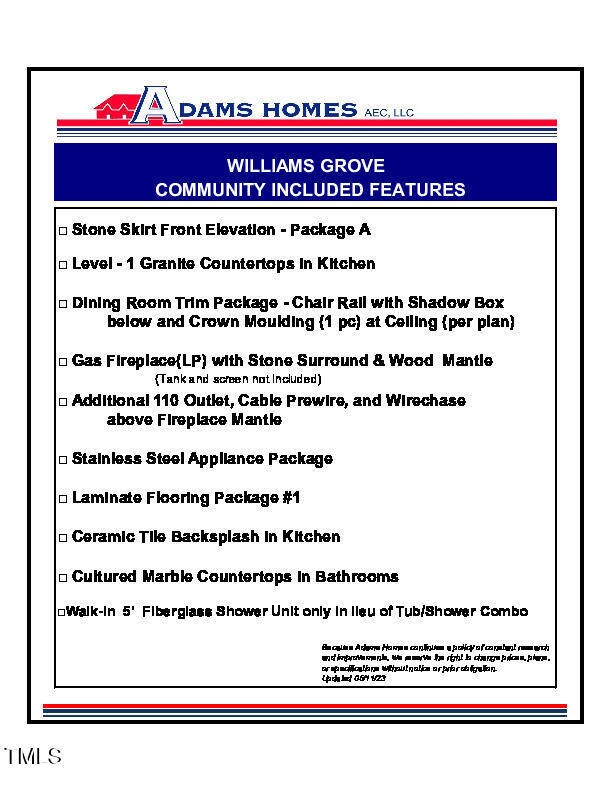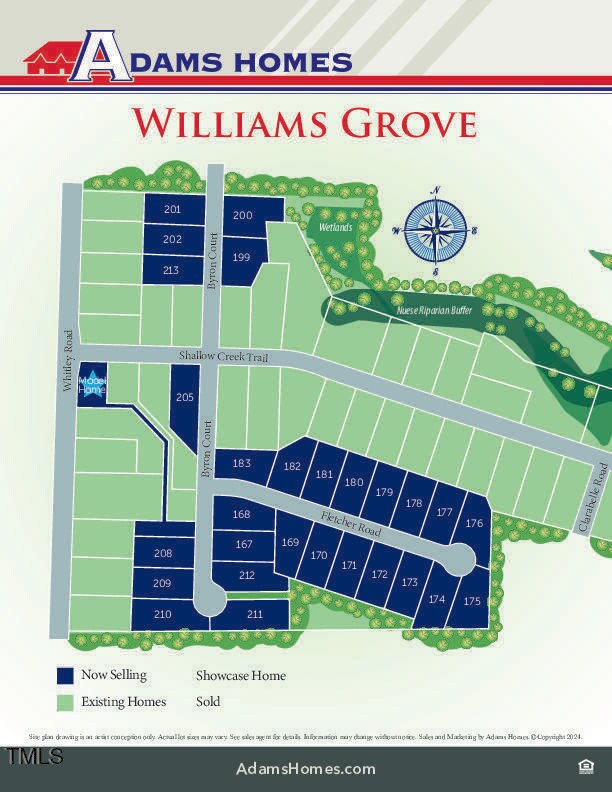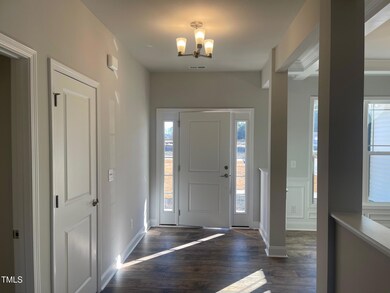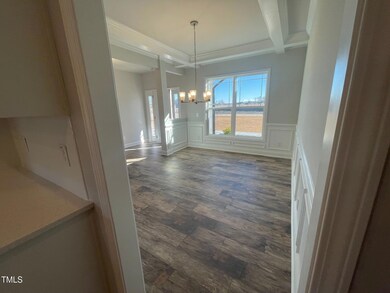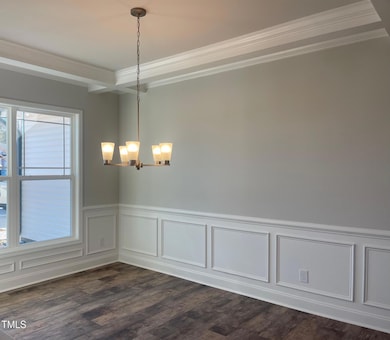
9335 Willams Grove Dr Unit Lot 183 Bailey, NC 27807
Estimated payment $2,385/month
Highlights
- New Construction
- 2 Car Attached Garage
- Cooling Available
- Ranch Style House
- Brick or Stone Mason
- Luxury Vinyl Tile Flooring
About This Home
Prepare to be captivated by this exquisite 2239 square foot home, 4-bedroom, 2.5-bathroom home, nestled on a generous .69-acre lot. With coffered ceilings and a large, covered porch. This property offers luxury and comfort in every corner.
Step inside to find a grand formal dining room that sets the stage for elegant gatherings, seamlessly flowing into a spacious open-concept living room—an entertainer's delight! The gourmet kitchen is a chef's paradise, adorned with beautiful granite countertops, soft-close cabinetry doors, and an oversized island that doubles as a focal point and gathering space for family and friends. Retreat to the primary bedroom oasis featuring a tray ceiling, a generous walk-in closet, and a spa-like bath with a luxurious 5' ceramic tile shower-a true sanctuary within your home.
Home Details
Home Type
- Single Family
Year Built
- Built in 2025 | New Construction
Lot Details
- 0.46 Acre Lot
HOA Fees
- $21 Monthly HOA Fees
Parking
- 2 Car Attached Garage
- 2 Open Parking Spaces
Home Design
- Home is estimated to be completed on 6/20/25
- Ranch Style House
- Brick or Stone Mason
- Slab Foundation
- Shingle Roof
- Vinyl Siding
- Stone
Interior Spaces
- 2,239 Sq Ft Home
- Family Room
Flooring
- Carpet
- Laminate
- Luxury Vinyl Tile
Bedrooms and Bathrooms
- 4 Bedrooms
Schools
- Bailey Elementary School
- Southern Nash Middle School
- Southern Nash High School
Utilities
- Cooling Available
- Heating Available
- Septic Tank
Community Details
- Association fees include ground maintenance
- Williams Grove Association
- Built by Adams Homes
- Williams Grove Subdivision
Listing and Financial Details
- Assessor Parcel Number 1599
Map
Home Values in the Area
Average Home Value in this Area
Property History
| Date | Event | Price | Change | Sq Ft Price |
|---|---|---|---|---|
| 04/05/2025 04/05/25 | For Sale | $359,700 | -- | $161 / Sq Ft |
Similar Homes in Bailey, NC
Source: Doorify MLS
MLS Number: 10087377
- 9681 Juniper Rd
- 9335 Fletcher Rd Unit Lot 183
- 8450 Shallow Creek Trail Unit Lot 205
- 9000 Shallow Creek Trail
- 9040 Shallow Creek Trail
- 9365 Byron Ct Unit Lot 168
- 9200 Byron Ct Unit Lot 202
- 9216 Byron Ct Unit Lot 213
- 9141 Ava Dr
- 9061 Ava Dr
- 3871 Origin Dr
- 4324 Coolwater Dr Unit Lot 25
- 4285 Coolwater Dr Unit Lot 29
- 4200 Coolwater Dr Unit Lot 19
- 4230 Coolwater Dr Unit Lot 20
- 4221 Coolwater Dr Unit Lot 32
- 4243 Coolwater Dr Unit Lot 31
- 9131 Whitley Rd
