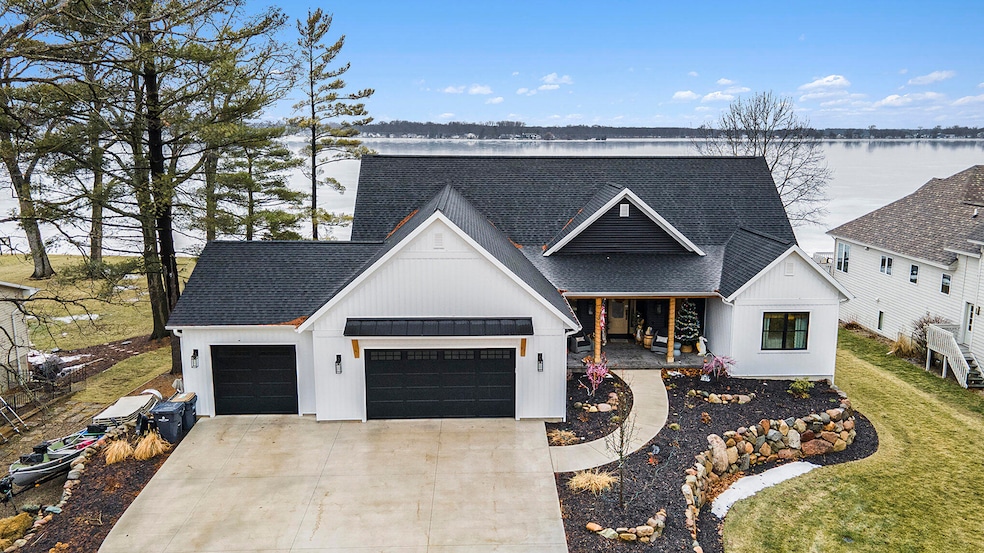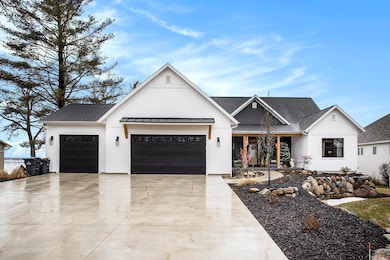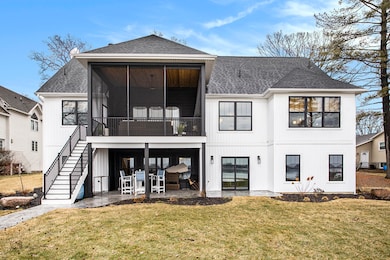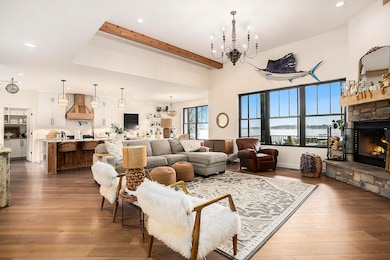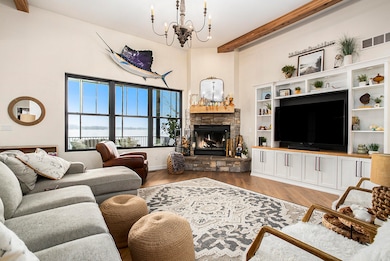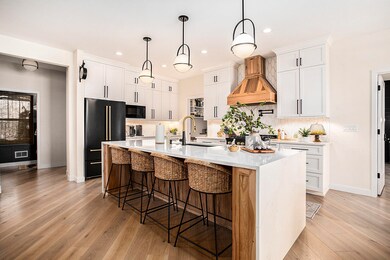
9336 E Shore Dr Portage, MI 49002
Estimated payment $12,673/month
Highlights
- Private Waterfront
- Docks
- Whirlpool Bathtub
- Portage Central Middle School Rated A-
- Vaulted Ceiling
- Mud Room
About This Home
Striking yet inviting, modern chic, stylish, sexy...whatever your term; this waterfront home is truly a showstopper blending architecture w/warm & welcome design. 3 BR, 3 bath open concept flows effortlessly, adding natural materials & lighting for a sense of comfort & peacefulness. Every detail has been meticulously selected - not just for its aesthetics but for functionality. You will find a gourmet kitchen w center island, butler's pantry, Zline appls. & quartz. Stone frpl, custom-built ins, knobs to handles have been intentionally selected to enhance every feature of this home! A stamped concrete porch to a resort-style private 3 season enclosed deck; this property allows you to set the stage for unforgettable gatherings for you and your guests! Stone fireplace, custom-built ins and every other detail from knobs to handles have been intentionally selected to enhance every feature of this home! Outside the landscaping is intentionally simplistic - offering effortless maintenance and the natural beauty of Austin Lake. From a stamped concrete porch to a resort-style private 3 season enclosed deck; this property allows you to set the stage for unforgettable gatherings for you and your guests. Call to schedule your private showing today.
Home Details
Home Type
- Single Family
Est. Annual Taxes
- $27,157
Year Built
- Built in 2024
Lot Details
- 0.54 Acre Lot
- Lot Dimensions are 113x208.16
- Private Waterfront
- 110 Feet of Waterfront
- Shrub
- Sprinkler System
- Garden
Parking
- 3 Car Attached Garage
- Front Facing Garage
- Garage Door Opener
Home Design
- Composition Roof
- Metal Roof
- Vinyl Siding
Interior Spaces
- 2,177 Sq Ft Home
- 1-Story Property
- Bar Fridge
- Vaulted Ceiling
- Ceiling Fan
- Wood Burning Fireplace
- Gas Log Fireplace
- Insulated Windows
- Window Treatments
- Bay Window
- Window Screens
- Mud Room
- Family Room with Fireplace
- Screened Porch
Kitchen
- Eat-In Kitchen
- Range
- Microwave
- Freezer
- Dishwasher
- Kitchen Island
- Snack Bar or Counter
- Disposal
Flooring
- Laminate
- Ceramic Tile
- Vinyl
Bedrooms and Bathrooms
- 3 Main Level Bedrooms
- En-Suite Bathroom
- Whirlpool Bathtub
Laundry
- Laundry Room
- Laundry on main level
- Sink Near Laundry
- Washer and Gas Dryer Hookup
Basement
- Walk-Out Basement
- Basement Fills Entire Space Under The House
- Stubbed For A Bathroom
- Natural lighting in basement
Outdoor Features
- Water Access
- Docks
- Patio
Schools
- Portage Central Middle School
- Portage Central High School
Utilities
- Forced Air Heating and Cooling System
- Heating System Uses Natural Gas
- Natural Gas Water Heater
- High Speed Internet
Community Details
- Built by Deloof Custom Builders
- Pleasant Oaks Subdivision
Map
Home Values in the Area
Average Home Value in this Area
Tax History
| Year | Tax Paid | Tax Assessment Tax Assessment Total Assessment is a certain percentage of the fair market value that is determined by local assessors to be the total taxable value of land and additions on the property. | Land | Improvement |
|---|---|---|---|---|
| 2024 | $17,357 | $685,300 | $0 | $0 |
| 2023 | $17,357 | $300,600 | $0 | $0 |
| 2022 | $11,205 | $246,600 | $0 | $0 |
| 2021 | $5,348 | $286,200 | $0 | $0 |
| 2020 | $5,216 | $259,500 | $0 | $0 |
| 2019 | $470 | $240,400 | $0 | $0 |
| 2018 | $0 | $221,600 | $0 | $0 |
| 2017 | $0 | $216,300 | $0 | $0 |
| 2016 | -- | $177,900 | $0 | $0 |
| 2015 | -- | $169,800 | $0 | $0 |
| 2014 | -- | $172,300 | $0 | $0 |
Property History
| Date | Event | Price | Change | Sq Ft Price |
|---|---|---|---|---|
| 03/11/2025 03/11/25 | Pending | -- | -- | -- |
| 03/07/2025 03/07/25 | For Sale | $1,865,000 | -- | $857 / Sq Ft |
Deed History
| Date | Type | Sale Price | Title Company |
|---|---|---|---|
| Warranty Deed | $665,000 | Devon Title Agency | |
| Interfamily Deed Transfer | -- | Devon Title Company |
Mortgage History
| Date | Status | Loan Amount | Loan Type |
|---|---|---|---|
| Open | $715,000 | New Conventional | |
| Closed | $381,000 | New Conventional | |
| Closed | $665,000 | New Conventional |
About the Listing Agent

I’m a lifetime Midwest Michigan resident and I’ve been married for almost 30 years. My children both attended Portage Schools and Kalamazoo College. My daughter graduated with her Doctorate from WMU and is a Physical Therapist in the community and my son is attending the Veterinary of Medicine Doctorate program at MSU.
I am fortunate that I have a very close family where we enjoy our home on Gun Lake, our many dogs (generally 6 on the weekends), tennis, pickleball and really lake
Lori's Other Listings
Source: Southwestern Michigan Association of REALTORS®
MLS Number: 25008332
APN: 10-06300-014-O
- 9230 E Shore Dr
- 9384 the Woodlands Trail Unit 15
- 9424 Brianna Trail
- 4485 Branch Ave
- 10967 E Shore Dr
- 10703 E Shore Dr
- 8919 Waruf Ave
- 8841 Waruf Ave
- 3608 E Shore Dr
- 3124 E Shore Dr
- 2609 Stanley Ave
- 5384 E R Ave
- 10329 E Shore Dr
- 2622 E Shore Dr
- 4628 Deep Point Dr
- 5270 E S Ave
- 4818 Deep Point Dr
- 4830 Deep Point Dr
- 5110 Deep Point Dr
- 9864 Mariner St
