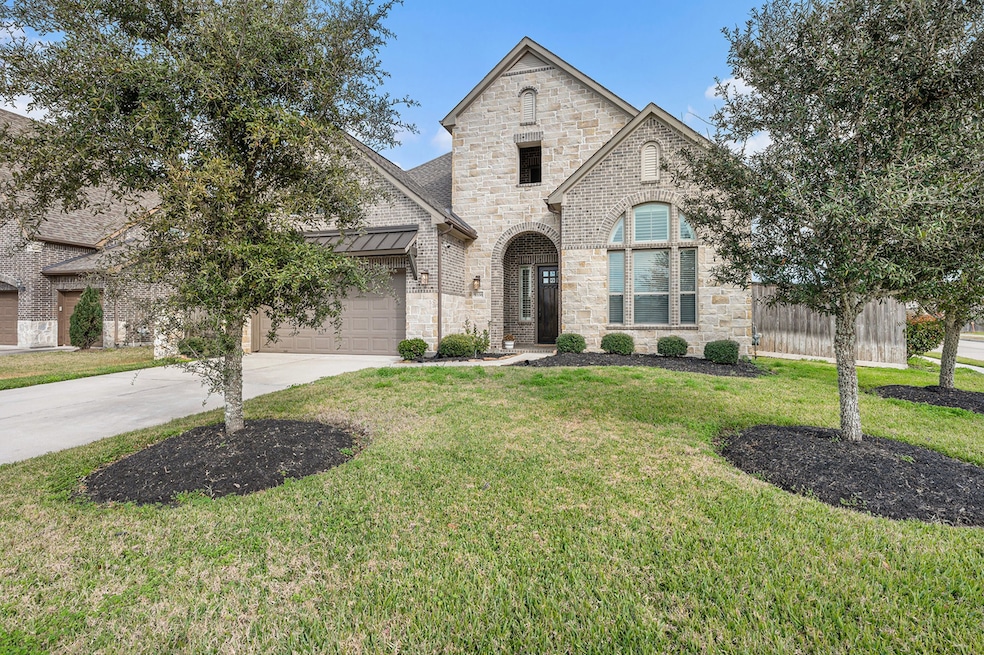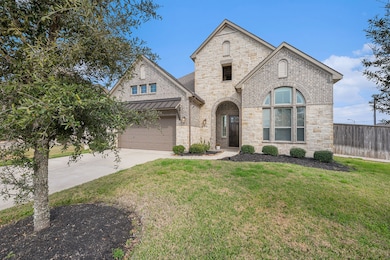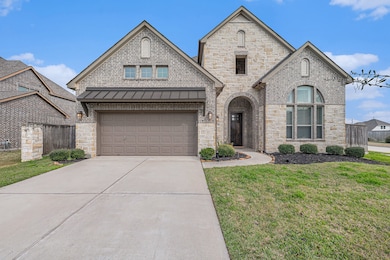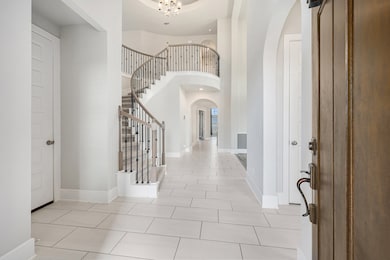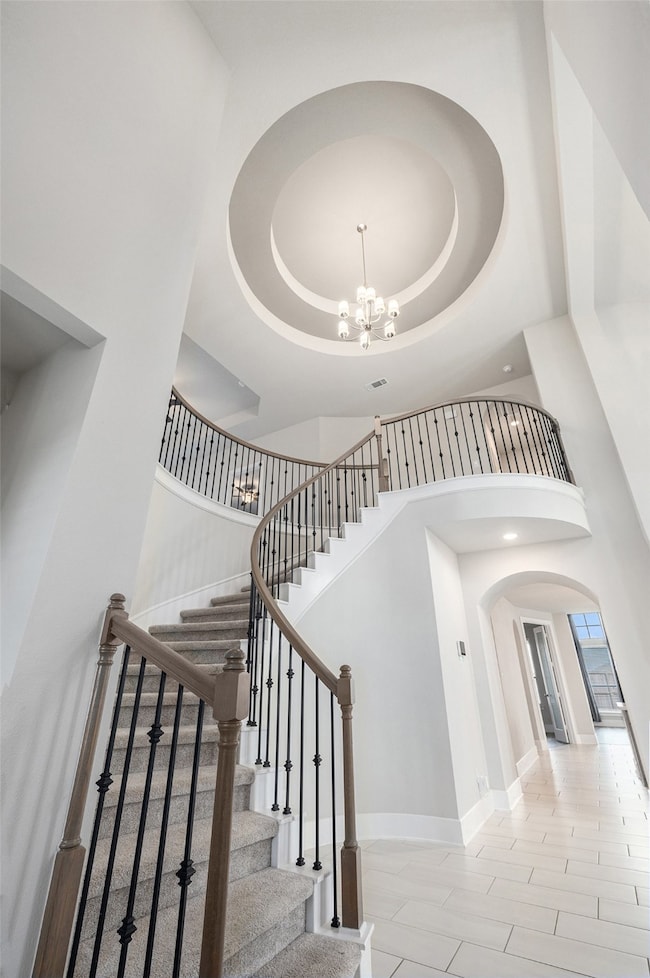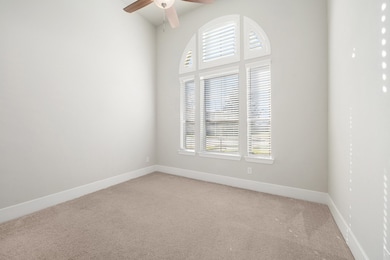
9336 Willow Breeze Dr Brookshire, TX 77423
Highlights
- Clubhouse
- Deck
- Pond
- Dean Leaman Junior High School Rated A
- Contemporary Architecture
- Corner Lot
About This Home
As of February 2025This 4 bed, 3 ½ bath, 3 car garage, 2019 Westin Homes, Sparrow Plan, has the perfect combination of a fabulous floor plan and outstanding updates. Gorgeous entry leads to designer touches throughout that include perfect color combinations, custom tile, stylish window coverings, and so much more. High ceilings with a variety of multi-dimensional trays. Main level features two bedrooms down with ensuite baths plus formal Dining and Study. Chef’s kitchen with large walk-in pantry opens to Family Room. All closets have custom storage systems. Covered patio. Dramatic circular staircase leads to Game Room, two bedrooms w/ separate vanity areas, and attic room with over 450 sf. Garage with professional epoxy floors. 26kw whole house Generac generator ensures you will always have power. Sprinkler system. Includes Frig/washer/dryer! You can buy new construction and then start doing updates or buy this like new home with thousands of dollars of updates already complete!
Last Agent to Sell the Property
Keller Williams Realty Clear Lake / NASA License #0655094

Home Details
Home Type
- Single Family
Est. Annual Taxes
- $12,614
Year Built
- Built in 2019
Lot Details
- 10,648 Sq Ft Lot
- Lot Dimensions are 107 x 137
- West Facing Home
- Corner Lot
- Sprinkler System
- Back Yard Fenced and Side Yard
HOA Fees
- $57 Monthly HOA Fees
Parking
- 3 Car Attached Garage
- Workshop in Garage
- Garage Door Opener
Home Design
- Contemporary Architecture
- Georgian Architecture
- Brick Exterior Construction
- Slab Foundation
- Composition Roof
- Cement Siding
- Radiant Barrier
Interior Spaces
- 3,213 Sq Ft Home
- 2-Story Property
- High Ceiling
- Ceiling Fan
- Gas Log Fireplace
- Window Treatments
- Formal Entry
- Family Room Off Kitchen
- Living Room
- Breakfast Room
- Dining Room
- Home Office
- Game Room
- Utility Room
Kitchen
- Breakfast Bar
- Walk-In Pantry
- Electric Oven
- Gas Cooktop
- Microwave
- Dishwasher
- Kitchen Island
- Quartz Countertops
- Pots and Pans Drawers
- Disposal
Flooring
- Carpet
- Tile
- Vinyl
Bedrooms and Bathrooms
- 4 Bedrooms
- En-Suite Primary Bedroom
- Double Vanity
- Single Vanity
- Soaking Tub
- Bathtub with Shower
- Separate Shower
Laundry
- Dryer
- Washer
Home Security
- Security System Owned
- Fire and Smoke Detector
Eco-Friendly Details
- ENERGY STAR Qualified Appliances
- Energy-Efficient Windows with Low Emissivity
- Energy-Efficient HVAC
- Energy-Efficient Lighting
- Energy-Efficient Insulation
- Energy-Efficient Thermostat
- Ventilation
Outdoor Features
- Pond
- Balcony
- Deck
- Covered patio or porch
- Separate Outdoor Workshop
Schools
- Willie Melton Sr Elementary School
- Leaman Junior High School
- Fulshear High School
Utilities
- Central Heating and Cooling System
- Heating System Uses Gas
- Programmable Thermostat
- Power Generator
- Water Softener is Owned
Listing and Financial Details
- Exclusions: backyard playset* (see agent remarks)
Community Details
Overview
- Association fees include clubhouse, ground maintenance, recreation facilities
- Wcf Community Association, Phone Number (281) 343-9178
- Willow Creek Farms Ii Sec 5 Subdivision
Amenities
- Clubhouse
Recreation
- Community Pool
- Trails
Map
Home Values in the Area
Average Home Value in this Area
Property History
| Date | Event | Price | Change | Sq Ft Price |
|---|---|---|---|---|
| 02/26/2025 02/26/25 | Sold | -- | -- | -- |
| 02/05/2025 02/05/25 | Pending | -- | -- | -- |
| 01/22/2025 01/22/25 | For Sale | $545,000 | +41.7% | $170 / Sq Ft |
| 07/20/2020 07/20/20 | Sold | -- | -- | -- |
| 06/20/2020 06/20/20 | Pending | -- | -- | -- |
| 01/08/2020 01/08/20 | For Sale | $384,549 | -- | $121 / Sq Ft |
Tax History
| Year | Tax Paid | Tax Assessment Tax Assessment Total Assessment is a certain percentage of the fair market value that is determined by local assessors to be the total taxable value of land and additions on the property. | Land | Improvement |
|---|---|---|---|---|
| 2023 | $11,737 | $460,680 | $0 | $569,159 |
| 2022 | $10,685 | $418,800 | $0 | $458,570 |
| 2021 | $10,793 | $380,730 | $58,560 | $322,170 |
| 2020 | $3,767 | $131,620 | $40,000 | $91,620 |
| 2019 | $1,158 | $40,000 | $40,000 | $0 |
| 2018 | $577 | $19,450 | $19,450 | $0 |
Mortgage History
| Date | Status | Loan Amount | Loan Type |
|---|---|---|---|
| Open | $453,997 | New Conventional |
Deed History
| Date | Type | Sale Price | Title Company |
|---|---|---|---|
| Deed | -- | None Listed On Document |
Similar Homes in Brookshire, TX
Source: Houston Association of REALTORS®
MLS Number: 39900905
APN: 9542-05-001-0010-901
- 33515 Green Prairie Dr
- 9949 Spring Rock Ln
- 9951 Spring Rock Ln
- 30262 Cascading Brook Way
- 33580 Green Prairie Dr
- 30219 Aralia Dr
- 2127 Cinnamon Teal Cir
- 1902 Willow Ridge Ln
- 9973 Spring Rock Ln
- 9948 Lazy Cove Ln
- 30130 Aralia Dr
- 9972 Morgan Creek Ln
- 2123 Great Egret Bend
- 2142 Almond Creek Ln
- 2103 Sora Grove Ct
- 2122 Mallow Ln
- 2119 Sora Grove Ct
- 2207 Windmill Palm Dr
- 9994 Boulder Bend Ln
- 30411 Indigo Falls Dr
