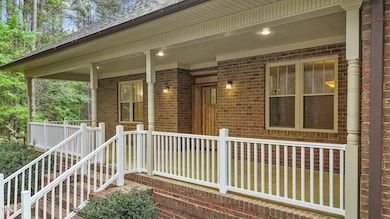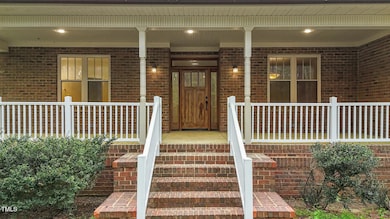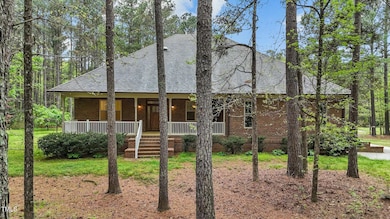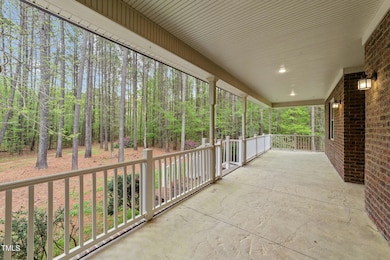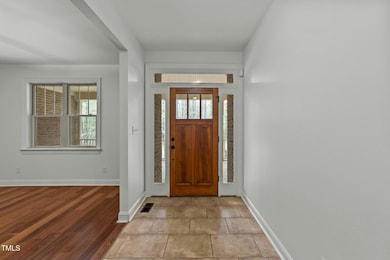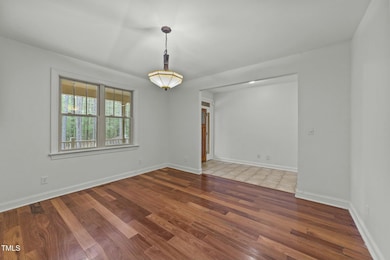
9338 Bray Rd Bailey, NC 27807
Estimated payment $4,667/month
Highlights
- Fireplace in Primary Bedroom
- Private Lot
- Traditional Architecture
- Deck
- Wooded Lot
- Wood Flooring
About This Home
This beautiful 3-bedroom home sits on over 10 acres of private land, offering peaceful living with no HOA. Each of the spacious bedrooms comes with its own en-suite bathroom, providing both comfort and privacy. With brand-new paint and carpet throughout, this home feels fresh and move-in ready.
Conveniently located near Highway 264, you'll have easy access to both Raleigh and Wilson, making commuting a breeze.
A separate building on the property adds even more value, featuring a 1-car garage, a full kitchen, and a bathroom. This space offers endless possibilities — whether you envision it as a guest house, home office, workshop or studio. The second floor of this building is an unfinished space, perfect for additional storage or customization to suit your needs.
With over 10 acres of land, you'll enjoy privacy and room to expand, all while being just minutes away from the convenience of major highways.
Home Details
Home Type
- Single Family
Est. Annual Taxes
- $4,764
Year Built
- Built in 2008
Lot Details
- 10.28 Acre Lot
- Private Lot
- Wooded Lot
- Many Trees
Parking
- 3 Car Garage
- 1 Carport Space
- Workshop in Garage
Home Design
- Traditional Architecture
- Brick Exterior Construction
- Shingle Roof
- Radon Mitigation System
Interior Spaces
- 1-Story Property
- Living Room with Fireplace
- 2 Fireplaces
- Dining Room
- Screened Porch
- Finished Basement
- Heated Basement
Kitchen
- Double Oven
- Gas Cooktop
- Dishwasher
- Kitchen Island
Flooring
- Wood
- Carpet
- Tile
Bedrooms and Bathrooms
- 4 Bedrooms
- Fireplace in Primary Bedroom
- Walk-In Closet
- Walk-in Shower
Laundry
- Laundry Room
- Laundry on main level
Outdoor Features
- Deck
Schools
- Bailey Elementary School
- Southern Nash Middle School
- Southern Nash High School
Utilities
- Central Air
- Heat Pump System
- Well
- Septic Tank
Community Details
- No Home Owners Association
Listing and Financial Details
- Assessor Parcel Number 274500901212
Map
Home Values in the Area
Average Home Value in this Area
Tax History
| Year | Tax Paid | Tax Assessment Tax Assessment Total Assessment is a certain percentage of the fair market value that is determined by local assessors to be the total taxable value of land and additions on the property. | Land | Improvement |
|---|---|---|---|---|
| 2024 | $4,764 | $323,380 | $42,600 | $280,780 |
| 2023 | $2,615 | $323,380 | $0 | $0 |
| 2022 | $2,619 | $323,380 | $42,600 | $280,780 |
| 2021 | $2,555 | $323,380 | $42,600 | $280,780 |
| 2020 | $2,597 | $323,380 | $42,600 | $280,780 |
| 2019 | $2,598 | $323,380 | $42,600 | $280,780 |
| 2018 | $2,600 | $323,380 | $0 | $0 |
| 2017 | $2,600 | $329,780 | $0 | $0 |
| 2015 | $2,527 | $320,330 | $0 | $0 |
| 2014 | $2,498 | $320,330 | $0 | $0 |
Property History
| Date | Event | Price | Change | Sq Ft Price |
|---|---|---|---|---|
| 04/10/2025 04/10/25 | For Sale | $765,000 | +12.5% | $215 / Sq Ft |
| 04/14/2022 04/14/22 | Sold | $680,000 | +0.7% | $200 / Sq Ft |
| 02/26/2022 02/26/22 | Pending | -- | -- | -- |
| 02/16/2022 02/16/22 | For Sale | $675,000 | -- | $199 / Sq Ft |
Deed History
| Date | Type | Sale Price | Title Company |
|---|---|---|---|
| Warranty Deed | $1,360 | Jackson Law Pc | |
| Warranty Deed | $50,000 | None Available | |
| Warranty Deed | $60,000 | None Available |
Mortgage History
| Date | Status | Loan Amount | Loan Type |
|---|---|---|---|
| Previous Owner | $341,800 | New Conventional | |
| Previous Owner | $316,700 | New Conventional | |
| Previous Owner | $100,000 | Credit Line Revolving | |
| Previous Owner | $10,000 | Credit Line Revolving | |
| Previous Owner | $257,500 | New Conventional | |
| Previous Owner | $255,000 | New Conventional | |
| Previous Owner | $250,000 | Unknown | |
| Previous Owner | $250,000 | Construction |
Similar Home in Bailey, NC
Source: Doorify MLS
MLS Number: 10088269
APN: 2745-00-90-1212
- 9533 Stoney Hill Church Rd
- 8079 Stone Heritage Rd
- 8091 Stone Heritage Rd
- 7814 Stoney Hill Church Rd
- 8079-1 Stone Heritage Rd
- Lot 3 Us 264a
- Lot 2 Us 264a
- Lot 4 Us 264a
- Lot 5 Us 264a
- 7724 Us Hwy 264a
- Lot 1 Us 264a
- 0 Old Middlesex Rd Unit 10077271
- 0 Old Middlesex Rd Unit 10065016
- 8699 Old Middlesex Rd
- 9314 Turkey Way
- 9342 Turkey Way
- 9200 Otter Ct
- 9315 Turkey Way
- 9353 Turkey Way
- 9391 Turkey Way

