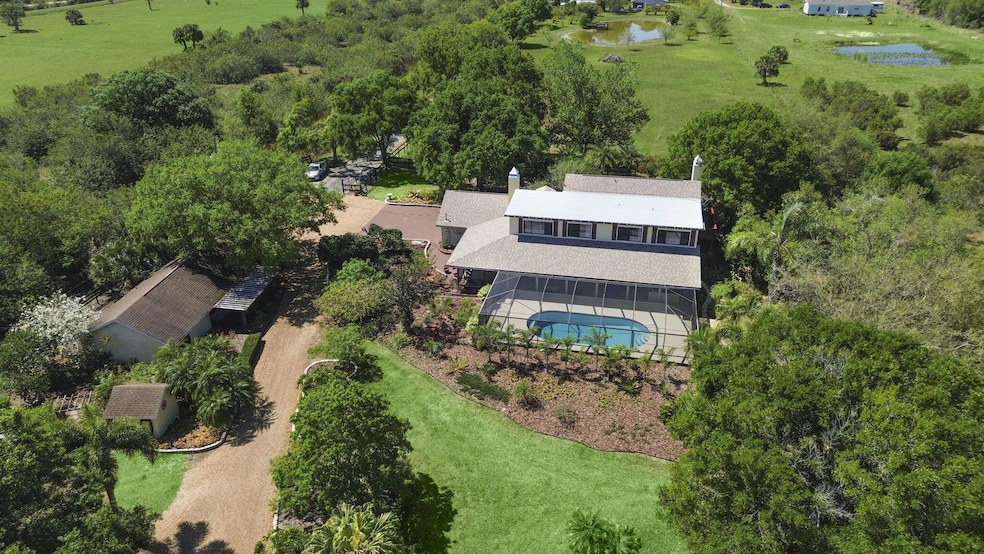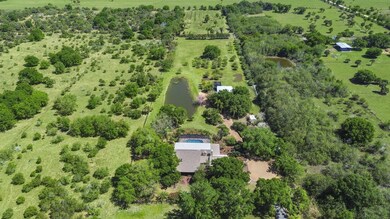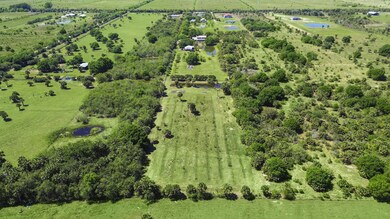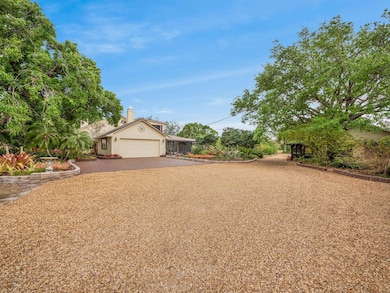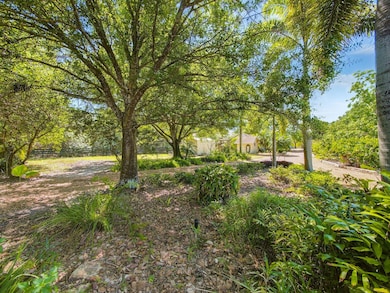
9338 Carlton Rd Port St. Lucie, FL 34987
Estimated payment $6,485/month
Highlights
- Gunite Pool
- Vaulted Ceiling
- Breakfast Area or Nook
- Waterfront
- Roman Tub
- Workshop
About This Home
Make your mooove to this one-of-a-kind 7.65-acre ranch estate with a screened-in POOL, NEWER 2022 ROOF, a fully equipped IN LAW SUITE, 6-horse stable, stockable pond, 2024 and 2020 AC units, storage shed, TWO wells, a water softener system and MORE! This size property is perfect for your fruit trees, cows, goats, treehouse, place to park your RV, boat, etc. The MAIN house has 4BD 3BA, an updated kitchen and two cozy fireplaces and NEW 2025 flooring. The master suite overlooks the property and has a private balcony to enjoy your coffee and a spa-like master bath. There are plenty of windows throughout the house to open for airflow in cooler weather and enjoy natural light. The built-in jacuzzi and oversized screened-in pool (30x14) area overlook the pond perfect for enjoying
Home Details
Home Type
- Single Family
Est. Annual Taxes
- $939
Year Built
- Built in 1988
Lot Details
- 7.65 Acre Lot
- Waterfront
- Fenced
- Sprinkler System
- Property is zoned AG-5Co
Parking
- 2 Car Attached Garage
- Garage Door Opener
- Driveway
Property Views
- Water
- Garden
- Pool
Home Design
- Frame Construction
- Shingle Roof
- Composition Roof
- Wood Siding
Interior Spaces
- 4,490 Sq Ft Home
- 2-Story Property
- Built-In Features
- Vaulted Ceiling
- Ceiling Fan
- Skylights
- Fireplace
- Single Hung Metal Windows
- Blinds
- French Doors
- Entrance Foyer
- Family Room
- Formal Dining Room
- Workshop
- Fire and Smoke Detector
Kitchen
- Breakfast Area or Nook
- Eat-In Kitchen
- Breakfast Bar
- Built-In Oven
- Electric Range
- Microwave
- Dishwasher
- Disposal
Flooring
- Carpet
- Ceramic Tile
Bedrooms and Bathrooms
- 4 Bedrooms
- Split Bedroom Floorplan
- Walk-In Closet
- In-Law or Guest Suite
- 3 Full Bathrooms
- Roman Tub
- Separate Shower in Primary Bathroom
Laundry
- Laundry Room
- Dryer
- Washer
Pool
- Gunite Pool
- Above Ground Spa
- Screen Enclosure
- Pool Equipment or Cover
Outdoor Features
- Balcony
- Open Patio
- Shed
Utilities
- Forced Air Zoned Heating and Cooling System
- Well
- Electric Water Heater
- Water Softener is Owned
- Septic Tank
Community Details
- Metes And Bounds Subdivision
Listing and Financial Details
- Assessor Parcel Number 323433100010105
Map
Home Values in the Area
Average Home Value in this Area
Tax History
| Year | Tax Paid | Tax Assessment Tax Assessment Total Assessment is a certain percentage of the fair market value that is determined by local assessors to be the total taxable value of land and additions on the property. | Land | Improvement |
|---|---|---|---|---|
| 2024 | $1,008 | $79,588 | -- | -- |
| 2023 | $1,008 | $77,775 | $0 | $0 |
| 2022 | $1,000 | $76,606 | $0 | $0 |
| 2021 | $999 | $75,680 | $0 | $0 |
| 2020 | $949 | $71,524 | $26,115 | $45,409 |
| 2019 | $941 | $70,670 | $26,115 | $44,555 |
| 2018 | $909 | $70,915 | $26,115 | $44,800 |
| 2017 | $916 | $205,815 | $38,715 | $167,100 |
| 2016 | $849 | $172,315 | $19,015 | $153,300 |
| 2015 | $842 | $159,515 | $19,015 | $140,500 |
| 2014 | $775 | $63,844 | $0 | $0 |
Property History
| Date | Event | Price | Change | Sq Ft Price |
|---|---|---|---|---|
| 03/14/2025 03/14/25 | For Sale | $1,150,000 | -- | $256 / Sq Ft |
Deed History
| Date | Type | Sale Price | Title Company |
|---|---|---|---|
| Warranty Deed | $300,000 | -- | |
| Warranty Deed | $44,000 | -- | |
| Quit Claim Deed | -- | -- |
Mortgage History
| Date | Status | Loan Amount | Loan Type |
|---|---|---|---|
| Open | $205,000 | New Conventional | |
| Closed | $150,000 | Credit Line Revolving | |
| Closed | $228,000 | New Conventional | |
| Closed | $235,000 | New Conventional | |
| Closed | $50,000 | New Conventional | |
| Closed | $100,000 | No Value Available | |
| Previous Owner | $50,000 | Credit Line Revolving | |
| Previous Owner | $33,000 | No Value Available | |
| Previous Owner | $224,000 | New Conventional |
Similar Homes in the area
Source: BeachesMLS
MLS Number: R11071692
APN: 32-34-331-0001-0105
- 9155 SW Shinnecock Dr
- 9340 Carlton Rd
- 9162 SW Arco Way
- xxxx Carlton Rd
- 0000 Carlton Rd
- 13909 SE Riversway St
- 1080 SE Crosswood Way
- 1121 SE Crosswood Way
- 1105 SE Crosswood Way
- 1120 SE Crosswood Way
- 1513 SE Crosswood Way
- 13843 SE Timberoak Rd
- 1617 SE Crosswood Way
- 1329 SE Crosswood Way
- 1184 SE Crosswood Way
- 1160 SE Crosswood Way
- 13893 SE Riversway St
- 1521 SE Crosswood Way
- 1337 SE Crosswood Way
- 1601 SE Crosswood Way
