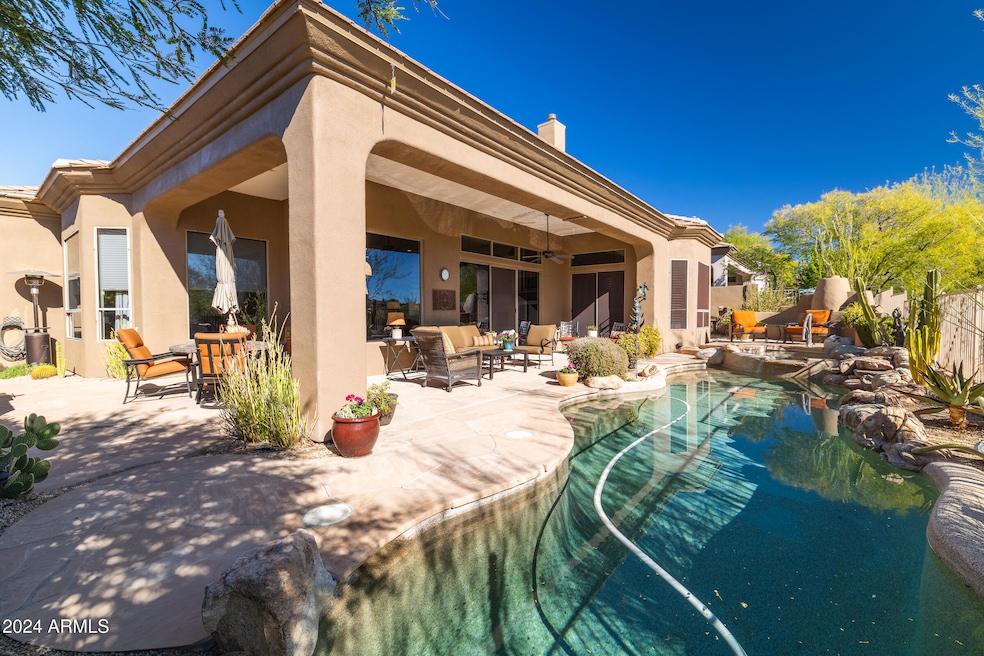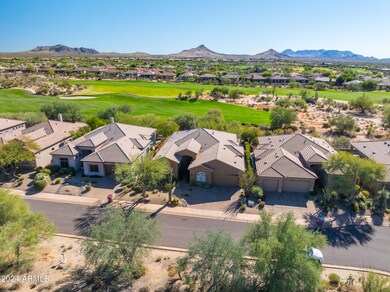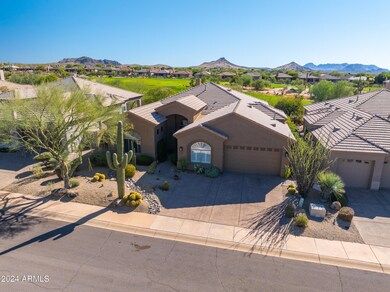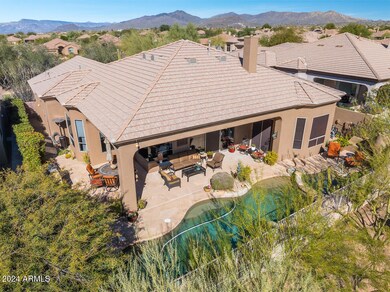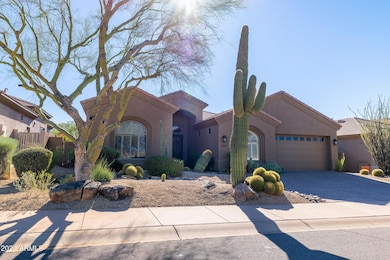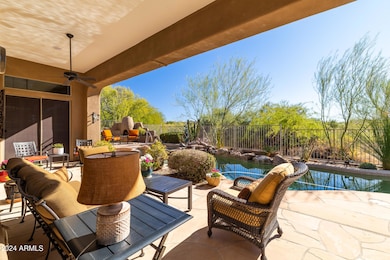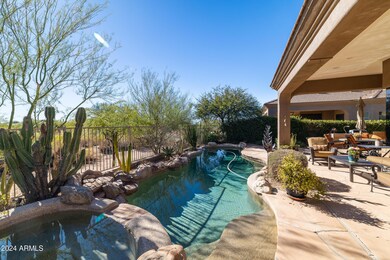
9339 E Sandy Vista Dr Scottsdale, AZ 85262
Legend Trail NeighborhoodHighlights
- On Golf Course
- Fitness Center
- Clubhouse
- Cactus Shadows High School Rated A-
- Heated Spa
- Contemporary Architecture
About This Home
As of March 2025Discover ultimate privacy and luxury in the prestigious Legend Trail of North Scottsdale. This exquisite 2801 sqft home offers a sun-soaked, south-facing backyard for those seeking tranquility. Enjoy serene views of natural washes & double golf course fairways. This updated residence features 3 bedrooms, a den, 2.5 baths & a 2-car garage. The open-concept living area impresses w 12' ceilings and expansive windows, filling the space w light. The gourmet kitchen boasts quartz countertops & a large island. Embrace outdoor living in the resort-style backyard w/ sparkling pool, spa, covered patio, BBQ, & cozy fireplace for year-round entertainment. Enjoy tastefully updated baths & the reassurance of newer roof & HVAC systems. Legend Trail offers golf, tennis, pickleball & fitness center!
Home Details
Home Type
- Single Family
Est. Annual Taxes
- $3,065
Year Built
- Built in 1998
Lot Details
- 7,314 Sq Ft Lot
- On Golf Course
- Desert faces the front and back of the property
- Wrought Iron Fence
- Block Wall Fence
- Sprinklers on Timer
HOA Fees
- $100 Monthly HOA Fees
Parking
- 2 Car Garage
- 3 Open Parking Spaces
- Garage Door Opener
Home Design
- Contemporary Architecture
- Santa Barbara Architecture
- Roof Updated in 2024
- Wood Frame Construction
- Tile Roof
- Concrete Roof
- Stucco
Interior Spaces
- 2,801 Sq Ft Home
- 1-Story Property
- Ceiling height of 9 feet or more
- Ceiling Fan
- Gas Fireplace
- Double Pane Windows
- Tinted Windows
- Solar Screens
- Living Room with Fireplace
Kitchen
- Kitchen Updated in 2022
- Eat-In Kitchen
- Breakfast Bar
- Gas Cooktop
- Built-In Microwave
- Kitchen Island
Flooring
- Wood
- Carpet
- Tile
Bedrooms and Bathrooms
- 3 Bedrooms
- Primary Bathroom is a Full Bathroom
- 2.5 Bathrooms
- Dual Vanity Sinks in Primary Bathroom
- Bathtub With Separate Shower Stall
Home Security
- Security System Owned
- Fire Sprinkler System
Pool
- Heated Spa
- Play Pool
- Fence Around Pool
- Pool Pump
Outdoor Features
- Covered patio or porch
- Outdoor Fireplace
- Built-In Barbecue
Schools
- Black Mountain Elementary School
- Sonoran Trails Middle School
- Cactus Shadows High School
Utilities
- Refrigerated Cooling System
- Zoned Heating
- Heating System Uses Natural Gas
- High Speed Internet
- Cable TV Available
Listing and Financial Details
- Tax Lot 114
- Assessor Parcel Number 216-35-268
Community Details
Overview
- Association fees include ground maintenance
- Aam Association, Phone Number (608) 397-6767
- Built by Avron Homes
- Legend Trail Parcel G/H Subdivision, Vision Seeker Floorplan
Amenities
- Clubhouse
- Recreation Room
Recreation
- Golf Course Community
- Tennis Courts
- Pickleball Courts
- Fitness Center
- Heated Community Pool
- Community Spa
- Bike Trail
Map
Home Values in the Area
Average Home Value in this Area
Property History
| Date | Event | Price | Change | Sq Ft Price |
|---|---|---|---|---|
| 03/06/2025 03/06/25 | Sold | $1,205,000 | -1.6% | $430 / Sq Ft |
| 02/03/2025 02/03/25 | Pending | -- | -- | -- |
| 01/30/2025 01/30/25 | Price Changed | $1,225,000 | -2.0% | $437 / Sq Ft |
| 12/30/2024 12/30/24 | For Sale | $1,250,000 | -- | $446 / Sq Ft |
Tax History
| Year | Tax Paid | Tax Assessment Tax Assessment Total Assessment is a certain percentage of the fair market value that is determined by local assessors to be the total taxable value of land and additions on the property. | Land | Improvement |
|---|---|---|---|---|
| 2025 | $3,065 | $55,651 | -- | -- |
| 2024 | $2,931 | $53,001 | -- | -- |
| 2023 | $2,931 | $68,300 | $13,660 | $54,640 |
| 2022 | $2,824 | $54,250 | $10,850 | $43,400 |
| 2021 | $3,066 | $51,220 | $10,240 | $40,980 |
| 2020 | $3,012 | $48,300 | $9,660 | $38,640 |
| 2019 | $2,922 | $47,730 | $9,540 | $38,190 |
| 2018 | $2,841 | $46,980 | $9,390 | $37,590 |
| 2017 | $2,736 | $48,400 | $9,680 | $38,720 |
| 2016 | $2,724 | $45,900 | $9,180 | $36,720 |
| 2015 | $2,576 | $41,770 | $8,350 | $33,420 |
Mortgage History
| Date | Status | Loan Amount | Loan Type |
|---|---|---|---|
| Open | $806,500 | New Conventional | |
| Previous Owner | $200,400 | Unknown | |
| Previous Owner | $250,000 | Seller Take Back |
Deed History
| Date | Type | Sale Price | Title Company |
|---|---|---|---|
| Warranty Deed | $1,205,000 | Clear Title Agency Of Arizona | |
| Cash Sale Deed | $475,000 | Chicago Title | |
| Warranty Deed | $430,000 | Transnation Title Insurance |
Similar Homes in the area
Source: Arizona Regional Multiple Listing Service (ARMLS)
MLS Number: 6789518
APN: 216-35-268
- 9327 E Whitewing Dr
- 9399 E Whitewing Dr
- 9514 E Cavalry Dr
- 9523 E Sandy Vista Dr
- 9607 E Cavalry Dr
- 9634 E Chuckwagon Ln
- 9576 E Kiisa Dr
- 9653 E Sidewinder Trail
- 9566 E Raindance Trail
- 9671 E Cavalry Dr
- 34457 N Legend Trail Pkwy Unit 2019
- 34617 N Desert Ridge Dr
- 34848 N Desert Ridge Dr
- 9620 E Roadrunner Dr
- 9235 E Vista Dr
- 9560 E Preserve Way
- 8742 E Villa Cassandra Dr
- 9630 E Preserve Way
- 35060 N 86th Way
- 35348 N 87th St
