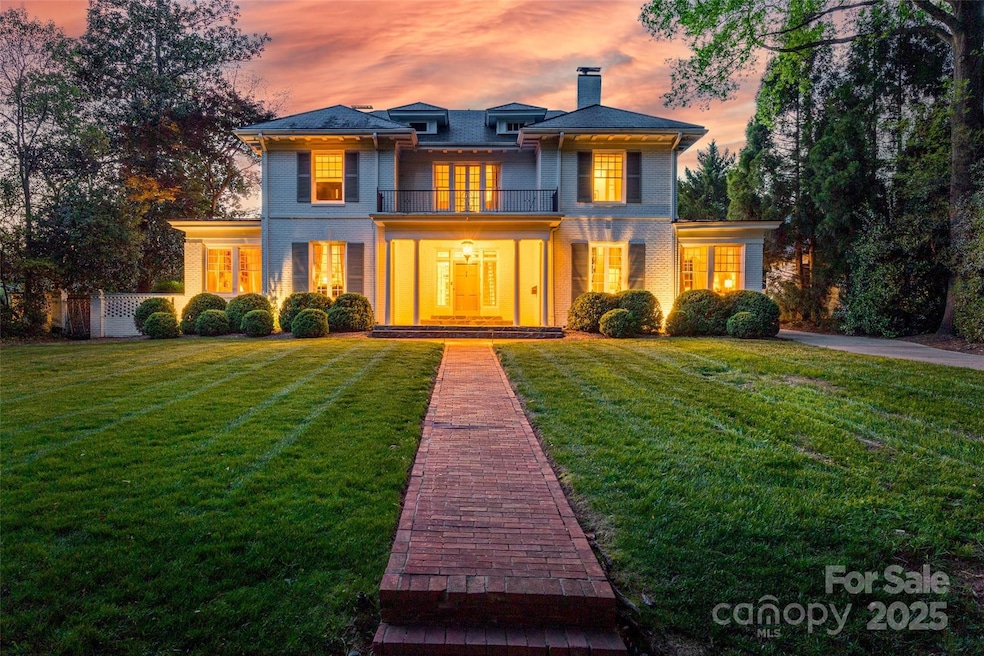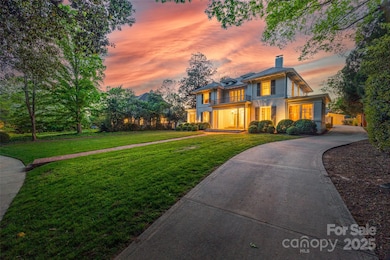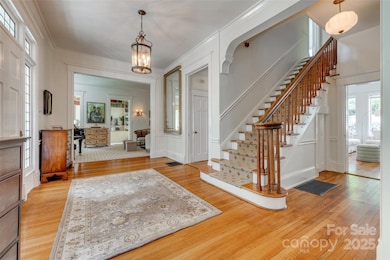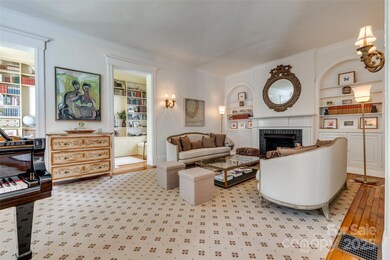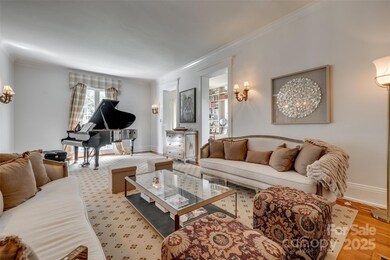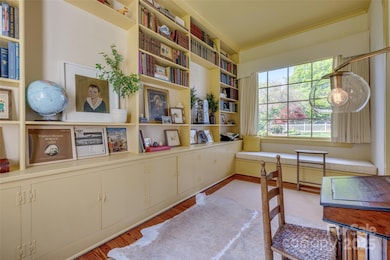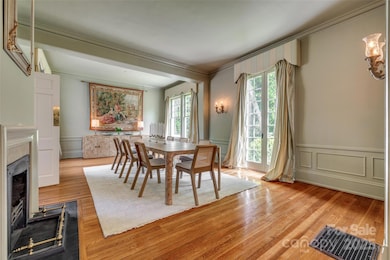
934 Granville Rd Charlotte, NC 28207
Myers Park NeighborhoodEstimated payment $18,176/month
Highlights
- Open Floorplan
- Fireplace in Primary Bedroom
- Traditional Architecture
- Myers Park High Rated A
- Deck
- Wood Flooring
About This Home
Stunning Myers Park Estate on picturesque tree-lined street. Welcome to 934 Granville Rd, a truly exceptional property nestled in one of Charlotte’s most desirable neighborhds. Upon arrival, you will be captivated by the grand curb appeal & meticulously landscaped grounds on expansive 0.5 acre lot. Step inside to thoughtfully designed living spaces, featuring 10' ceilings on main, exquisite craftsmanship & high-end finishes throughout. The layout offers seamless flow between elegant formal living rm, study & dining rm. Gourmet Kit w/gorgeous quartz ctops, 36” Jenn-Air cooktop, SubZero fridge & lrg bfst bar. Family rm w/large windows allows abundant nat light to pour into home & open 4 season sunrm w/gorgeous views of meticulously landscaped backyrd. Lrg primary suite & secondary bdrms. Stately exterior complemented by lush greenery & mature trees. Spacious pool guest house w/bath. Astounding lawn, pool & rose garden. Excellent location in heart of MP & convenient to Uptown & Southpark!
Listing Agent
Allen Tate SouthPark Brokerage Email: amy.peterson@allentate.com License #229275

Home Details
Home Type
- Single Family
Est. Annual Taxes
- $17,573
Year Built
- Built in 1925
Lot Details
- Lot Dimensions are 105.23x206.08x100.78x230.52
- Property is zoned N1-A
Home Design
- Traditional Architecture
- Four Sided Brick Exterior Elevation
Interior Spaces
- 2-Story Property
- Open Floorplan
- Built-In Features
- Entrance Foyer
- Living Room with Fireplace
- Wood Flooring
- Crawl Space
- Laundry Room
Kitchen
- Breakfast Bar
- Built-In Oven
- Gas Cooktop
- Microwave
- Dishwasher
Bedrooms and Bathrooms
- 5 Bedrooms
- Fireplace in Primary Bedroom
Parking
- Driveway
- On-Street Parking
Outdoor Features
- Deck
- Front Porch
Schools
- Eastover Elementary School
- Sedgefield Middle School
- Myers Park High School
Additional Features
- Separate Entry Quarters
- Central Heating and Cooling System
Community Details
- Myers Park Subdivision
Listing and Financial Details
- Assessor Parcel Number 155-053-05
Map
Home Values in the Area
Average Home Value in this Area
Tax History
| Year | Tax Paid | Tax Assessment Tax Assessment Total Assessment is a certain percentage of the fair market value that is determined by local assessors to be the total taxable value of land and additions on the property. | Land | Improvement |
|---|---|---|---|---|
| 2023 | $17,573 | $2,357,800 | $1,475,000 | $882,800 |
| 2022 | $16,349 | $1,694,200 | $1,000,000 | $694,200 |
| 2021 | $16,349 | $1,694,200 | $1,000,000 | $694,200 |
| 2020 | $16,563 | $1,694,200 | $1,000,000 | $694,200 |
| 2019 | $16,532 | $1,694,200 | $1,000,000 | $694,200 |
| 2018 | $19,101 | $1,444,800 | $779,300 | $665,500 |
| 2017 | $18,827 | $1,444,800 | $779,300 | $665,500 |
| 2016 | $18,755 | $1,444,800 | $779,300 | $665,500 |
| 2015 | $18,785 | $1,444,800 | $779,300 | $665,500 |
| 2014 | $18,681 | $1,444,800 | $779,300 | $609,100 |
Property History
| Date | Event | Price | Change | Sq Ft Price |
|---|---|---|---|---|
| 04/23/2025 04/23/25 | For Sale | $3,000,000 | 0.0% | $703 / Sq Ft |
| 10/25/2023 10/25/23 | Sold | $3,000,000 | -6.3% | $744 / Sq Ft |
| 09/17/2023 09/17/23 | Pending | -- | -- | -- |
| 08/24/2023 08/24/23 | Price Changed | $3,200,000 | -5.7% | $793 / Sq Ft |
| 08/15/2023 08/15/23 | For Sale | $3,395,000 | -- | $842 / Sq Ft |
Deed History
| Date | Type | Sale Price | Title Company |
|---|---|---|---|
| Quit Claim Deed | -- | -- | |
| Interfamily Deed Transfer | -- | Lenders Title & Escrow | |
| Warranty Deed | $1,230,000 | Stewart Title |
Mortgage History
| Date | Status | Loan Amount | Loan Type |
|---|---|---|---|
| Previous Owner | $250,000 | Credit Line Revolving | |
| Previous Owner | $115,500 | Adjustable Rate Mortgage/ARM | |
| Previous Owner | $250,000 | Credit Line Revolving | |
| Previous Owner | $75,000 | Credit Line Revolving | |
| Previous Owner | $1,155,000 | Adjustable Rate Mortgage/ARM | |
| Previous Owner | $70,000 | Credit Line Revolving | |
| Previous Owner | $1,185,000 | Adjustable Rate Mortgage/ARM | |
| Previous Owner | $1,180,000 | New Conventional | |
| Previous Owner | $250,000 | Credit Line Revolving | |
| Previous Owner | $999,999 | New Conventional | |
| Previous Owner | $115,001 | Stand Alone Second | |
| Previous Owner | $200,000 | Credit Line Revolving | |
| Previous Owner | $984,000 | Purchase Money Mortgage |
Similar Homes in Charlotte, NC
Source: Canopy MLS (Canopy Realtor® Association)
MLS Number: 4238943
APN: 155-053-05
- 1300 Queens Rd Unit 210
- 1300 Queens Rd Unit 408
- 1300 Queens Rd Unit 302
- 1300 Queens Rd Unit 303
- 1323 Queens Rd Unit 420
- 1323 Queens Rd Unit 218
- 1323 Queens Rd Unit 424
- 1323 Queens Rd Unit 308
- 1323 Queens Rd Unit 212
- 1212 Queens Rd
- 1333 Queens Rd Unit D4
- 1168 Queens Rd
- 133 Middleton Dr
- 2300 Hopedale Ave
- 1025 Ardsley Rd Unit 103
- 1024 Queens Rd
- 227 Perrin Place
- 130 Cherokee Rd Unit 104
- 130 Cherokee Rd Unit 304
- 130 Cherokee Rd Unit 102
