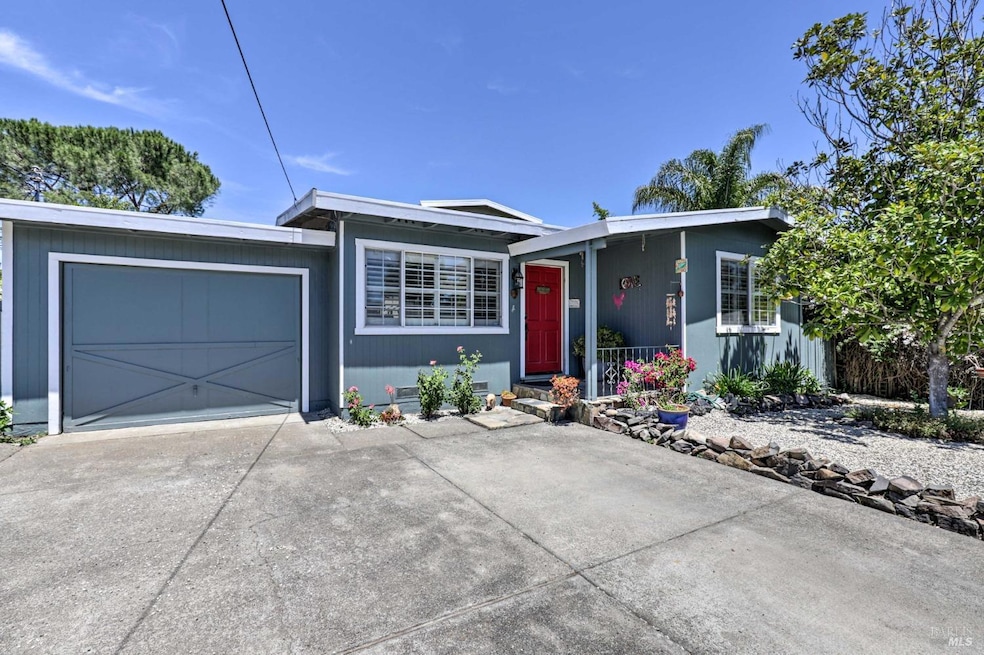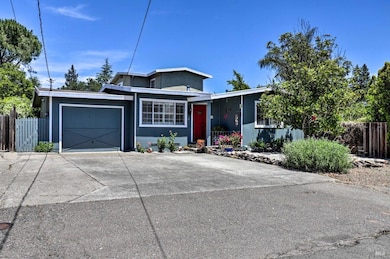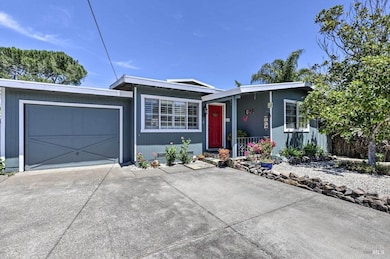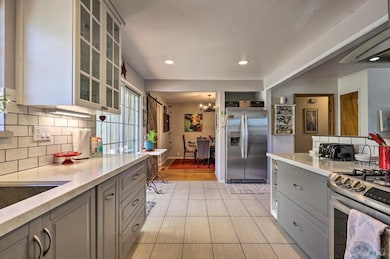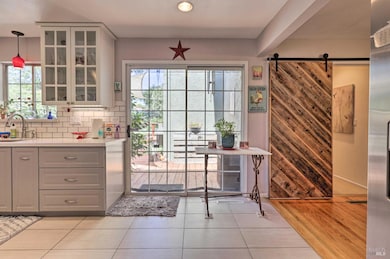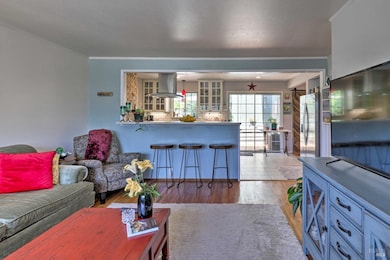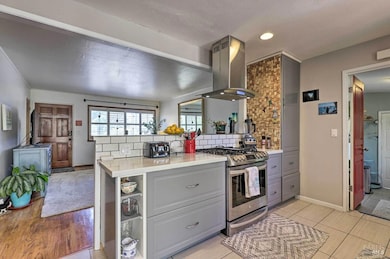
934 Harley St Sonoma, CA 95476
Estimated payment $5,716/month
Highlights
- Deck
- Main Floor Bedroom
- Living Room
- Wood Flooring
- 1 Car Attached Garage
- Low Maintenance Yard
About This Home
Welcome to your dream retreat nestled in the picturesque heart of Sonoma's Wine Country. This stunningly updated 3-bedroom 3-bathroom home contains plenty of additional surprise spaces and invites you to enjoy all its offerings. Main floor contains the living room, kitchen, dining room, 2 bedrooms and 2 bathrooms. Primary bedroom contains its own bathroom and double doors leading to the beautiful private yard. The 3rd bedroom and bathroom are located upstairs and can be accessed from the main floor or closed off from the main house and accessed with its own outside entrance up the stairs with a deck creating a private living space or income opportunity. This home features hardwood floors, a stylish kitchen, elegant bathrooms, spacious lot with low maintenance landscaping that provides plenty of outdoor entertainment areas, beautiful deck provides great seating area to enjoy the warm days and cool evenings that Sonoma has to offer. Single car garage and ample parking. Just minutes from historic downtown Sonoma, wineries, bike path, and the Springs, this property is in a prime location. Don't miss out on the unique opportunity to own a home in one of the most desirable locations.
Open House Schedule
-
Sunday, April 27, 20251:00 to 4:00 pm4/27/2025 1:00:00 PM +00:004/27/2025 4:00:00 PM +00:00Welcome to your dream retreat nestled in the picturesque heart of Sonoma's Wine Country. This stunningly updated 3-bedroom 3-bathroom home contains plenty of additional surprise spaces and invites you to enjoy all its offerings. Main floor contains the living room, kitchen, dining room, 2 bedrooms and 2 bathrooms. Primary bedroom contains its own bathroom and double doors leading to the beautiful private yard. The 3rd bedroom and bathroom are located upstairs and can be accessed from the main floor or closed off from the main house and accessed with its own outside entrance up the stairs with a deck creating a private living space or income opportunity. This home features hardwood floors, a stylish kitchen, elegant bathrooms, spacious lot with low maintenance landscaping that provides plenty of outdoor entertainment areas, beautiful deck provides great seating area to enjoy the warm days and cool evenings that Sonoma has to offer. Single car garage and ample parking. Just minutes from historic downtown Sonoma, wineries, bike path, and the Springs, this property is in a prime location. Don't miss out on the unique opportunity to own a home in one of the most desirable locations.Add to Calendar
Home Details
Home Type
- Single Family
Est. Annual Taxes
- $8,754
Year Built
- Built in 1964
Lot Details
- 7,500 Sq Ft Lot
- Low Maintenance Yard
Parking
- 1 Car Attached Garage
Interior Spaces
- 1,700 Sq Ft Home
- 2-Story Property
- Living Room
- Dining Room
- Wood Flooring
Kitchen
- Built-In Gas Range
- Dishwasher
Bedrooms and Bathrooms
- 3 Bedrooms
- Main Floor Bedroom
- Bathroom on Main Level
- 3 Full Bathrooms
Laundry
- Dryer
- Washer
Home Security
- Carbon Monoxide Detectors
- Fire and Smoke Detector
Outdoor Features
- Deck
Utilities
- Central Heating and Cooling System
- Heating System Uses Gas
- Natural Gas Connected
- Gas Water Heater
- Internet Available
Listing and Financial Details
- Assessor Parcel Number 127-082-035-000
Map
Home Values in the Area
Average Home Value in this Area
Tax History
| Year | Tax Paid | Tax Assessment Tax Assessment Total Assessment is a certain percentage of the fair market value that is determined by local assessors to be the total taxable value of land and additions on the property. | Land | Improvement |
|---|---|---|---|---|
| 2023 | $8,754 | $634,186 | $248,938 | $385,248 |
| 2022 | $8,469 | $621,752 | $244,057 | $377,695 |
| 2021 | $8,526 | $609,562 | $239,272 | $370,290 |
| 2020 | $8,375 | $603,313 | $236,819 | $366,494 |
| 2019 | $7,791 | $591,484 | $232,176 | $359,308 |
| 2018 | $7,747 | $579,887 | $227,624 | $352,263 |
| 2017 | $7,633 | $568,517 | $223,161 | $345,356 |
| 2016 | $7,178 | $557,371 | $218,786 | $338,585 |
| 2015 | $6,947 | $539,000 | $215,500 | $323,500 |
| 2014 | $2,784 | $168,776 | $57,991 | $110,785 |
Property History
| Date | Event | Price | Change | Sq Ft Price |
|---|---|---|---|---|
| 04/04/2025 04/04/25 | Price Changed | $895,000 | -3.8% | $526 / Sq Ft |
| 03/10/2025 03/10/25 | Price Changed | $930,000 | -4.1% | $547 / Sq Ft |
| 02/23/2025 02/23/25 | Price Changed | $970,000 | -15.7% | $571 / Sq Ft |
| 02/10/2025 02/10/25 | For Sale | $1,150,000 | -- | $676 / Sq Ft |
Deed History
| Date | Type | Sale Price | Title Company |
|---|---|---|---|
| Grant Deed | $539,000 | First American Title Company |
Mortgage History
| Date | Status | Loan Amount | Loan Type |
|---|---|---|---|
| Open | $520,000 | New Conventional | |
| Closed | $396,500 | New Conventional | |
| Closed | $425,000 | New Conventional | |
| Closed | $431,200 | New Conventional | |
| Previous Owner | $152,775 | New Conventional | |
| Previous Owner | $154,000 | New Conventional | |
| Previous Owner | $50,000 | Future Advance Clause Open End Mortgage | |
| Previous Owner | $150,000 | Unknown | |
| Previous Owner | $65,000 | Credit Line Revolving | |
| Previous Owner | $35,000 | Credit Line Revolving |
Similar Homes in Sonoma, CA
Source: Bay Area Real Estate Information Services (BAREIS)
MLS Number: 325002483
APN: 127-082-035
- 18920 Lomita Ave
- 875 Indian Ln
- 0 Verano Ave
- 18869 Beatrice Dr
- 18823 Beatrice Dr
- 18900 Robinson Rd
- 880 Ernest Dr
- 773 Ernest Dr
- 19027 Junipero Serra Dr
- 595 Michael Dr
- 18615 Manzanita Rd
- 11 Ramon St
- 18585 Manzanita Rd
- 608 Fano Ln
- 538 Siesta Way
- 123 La Mancha Dr
- 116 La Mancha Dr
- 932 W Spain St
- 18400 3rd Ave
- 170 La Mancha Dr
