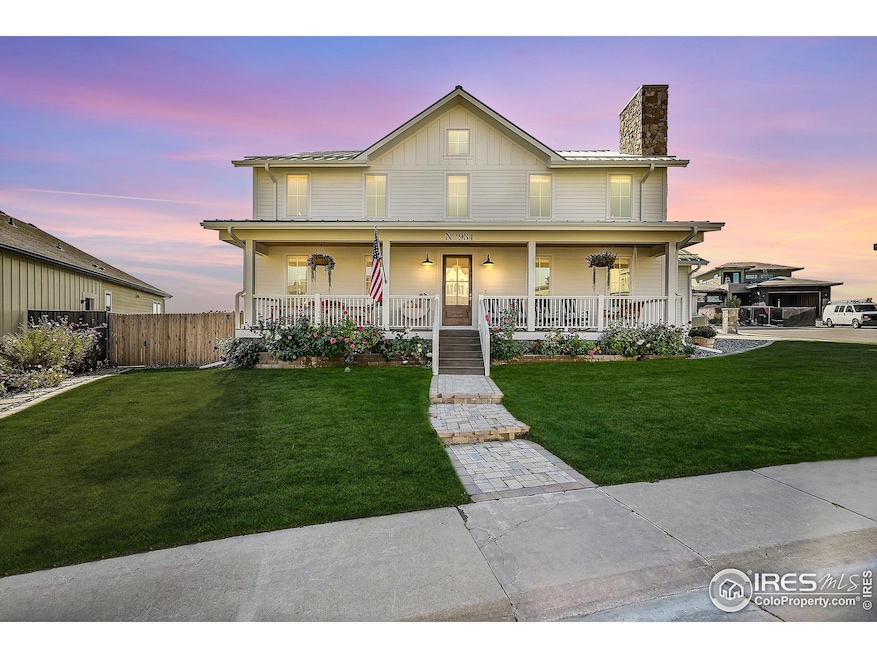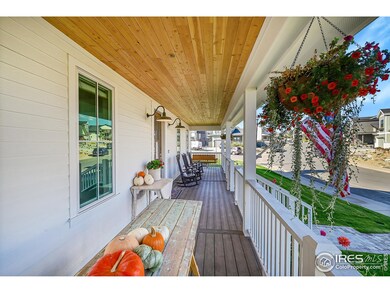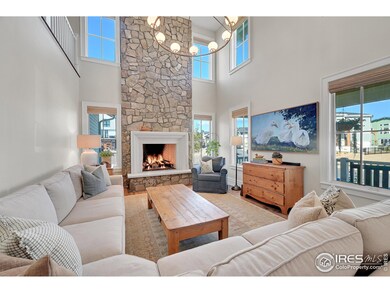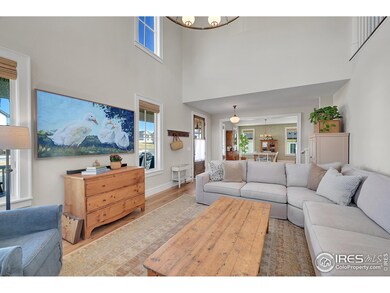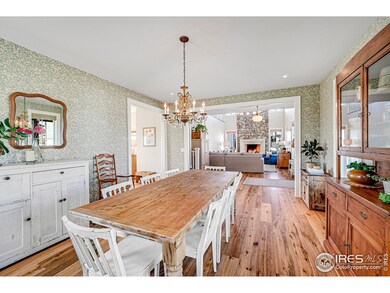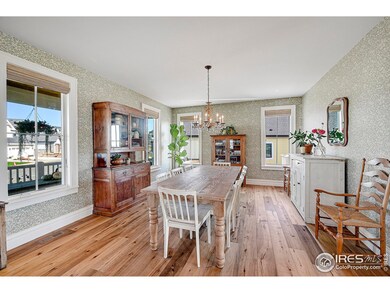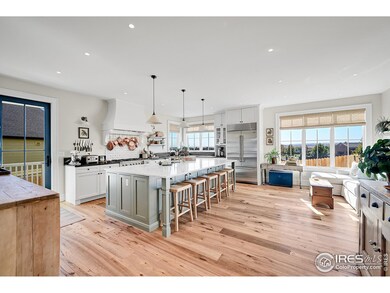
934 Larkspur Ln Louisville, CO 80027
Highlights
- New Construction
- Open Floorplan
- Engineered Wood Flooring
- Coal Creek Elementary School Rated A-
- Deck
- Cathedral Ceiling
About This Home
As of April 2025This newly built traditional farmhouse is the definition of elegance and craftsmanship, located in the highly sought-after Cornerstone neighborhood. The enormous front porch invites you into this thoughtfully designed home, while the one-of-a-kind, massive fireplace serves as the stunning focal point of the warm and welcoming living room. Each room boasts unique details and custom touches, most notably the chef's dream kitchen. Anchored by a stunning honed Carrera marble island, this gourmet space includes custom-made white oak open shelves, a spacious walk-in pantry, and high-end appliances, including a Subzero fridge and a La Cornue gas range with an electric double oven. This kitchen is perfect for intimate family dinners or large gatherings with friends. The primary bedroom is a true retreat, featuring a luxurious en-suite bath and a private adjoining office or flex space, offering the ability to create a quiet workspace or a peaceful retreat. With three bedrooms on the upper floor and an additional fourth bedroom in the finished basement-which includes a spacious rec room-this home offers abundant space for the entire family.
Co-Listed By
The Kalinski Team
RE/MAX Elevate
Home Details
Home Type
- Single Family
Est. Annual Taxes
- $2,538
Year Built
- Built in 2023 | New Construction
Lot Details
- 7,016 Sq Ft Lot
- Partially Fenced Property
- Corner Lot
- Sprinkler System
Parking
- 2 Car Attached Garage
- Garage Door Opener
Home Design
- Farmhouse Style Home
- Metal Roof
- Concrete Siding
Interior Spaces
- 4,068 Sq Ft Home
- 2-Story Property
- Open Floorplan
- Cathedral Ceiling
- Gas Fireplace
- Double Pane Windows
- Window Treatments
- Living Room with Fireplace
- Dining Room
- Home Office
- Sun or Florida Room
- Engineered Wood Flooring
Kitchen
- Eat-In Kitchen
- Double Oven
- Gas Oven or Range
- Microwave
- Dishwasher
- Kitchen Island
- Disposal
Bedrooms and Bathrooms
- 4 Bedrooms
- Walk-In Closet
Laundry
- Laundry on main level
- Dryer
- Washer
Outdoor Features
- Deck
- Patio
- Exterior Lighting
Schools
- Coal Creek Elementary School
- Louisville Middle School
- Monarch High School
Utilities
- Forced Air Heating and Cooling System
Community Details
- No Home Owners Association
- Built by GK Mortimer Custom Homes
- Cornerstone Sub Subdivision
Listing and Financial Details
- Assessor Parcel Number R0109772
Map
Home Values in the Area
Average Home Value in this Area
Property History
| Date | Event | Price | Change | Sq Ft Price |
|---|---|---|---|---|
| 04/04/2025 04/04/25 | Sold | $1,725,000 | -3.9% | $424 / Sq Ft |
| 03/15/2025 03/15/25 | Pending | -- | -- | -- |
| 03/15/2025 03/15/25 | For Sale | $1,795,000 | 0.0% | $441 / Sq Ft |
| 03/04/2025 03/04/25 | Price Changed | $1,795,000 | -9.6% | $441 / Sq Ft |
| 01/21/2025 01/21/25 | For Sale | $1,985,000 | -- | $488 / Sq Ft |
Tax History
| Year | Tax Paid | Tax Assessment Tax Assessment Total Assessment is a certain percentage of the fair market value that is determined by local assessors to be the total taxable value of land and additions on the property. | Land | Improvement |
|---|---|---|---|---|
| 2024 | $2,538 | $45,868 | $28,723 | $17,145 |
| 2023 | $2,538 | $45,868 | $32,408 | $17,145 |
| 2022 | $1,158 | $12,037 | $12,037 | $0 |
| 2021 | $4,311 | $46,547 | $24,768 | $21,779 |
| 2020 | $3,935 | $42,050 | $24,096 | $17,954 |
| 2019 | $3,879 | $42,050 | $24,096 | $17,954 |
| 2018 | $3,325 | $37,217 | $15,120 | $22,097 |
| 2017 | $3,259 | $41,145 | $16,716 | $24,429 |
| 2016 | $3,086 | $35,072 | $18,706 | $16,366 |
| 2015 | $2,925 | $30,240 | $16,318 | $13,922 |
| 2014 | $2,585 | $30,240 | $16,318 | $13,922 |
Mortgage History
| Date | Status | Loan Amount | Loan Type |
|---|---|---|---|
| Previous Owner | $1,480,000 | Construction | |
| Previous Owner | $628,000 | New Conventional | |
| Previous Owner | $240,000 | Small Business Administration | |
| Previous Owner | $100,000 | Credit Line Revolving | |
| Previous Owner | $400,000 | New Conventional | |
| Previous Owner | $125,000 | Commercial | |
| Previous Owner | $315,000 | New Conventional | |
| Previous Owner | $297,768 | New Conventional | |
| Previous Owner | $135,000 | Unknown | |
| Previous Owner | $149,000 | Unknown | |
| Previous Owner | $164,000 | No Value Available |
Deed History
| Date | Type | Sale Price | Title Company |
|---|---|---|---|
| Special Warranty Deed | $1,725,000 | None Listed On Document | |
| Warranty Deed | $372,210 | Land Title Guarantee Company | |
| Interfamily Deed Transfer | -- | None Available | |
| Warranty Deed | $210,000 | Land Title | |
| Warranty Deed | $131,300 | -- | |
| Warranty Deed | $635,400 | -- | |
| Deed | -- | -- |
Similar Homes in Louisville, CO
Source: IRES MLS
MLS Number: 1024660
APN: 1575073-14-006
- 904 Eldorado Ln
- 964 Eldorado Ln
- 958 Eldorado Ln
- 897 Larkspur Ct
- 959 Eldorado Ln
- 935 Eldorado Ln Unit A
- 935 Eldorado Ln
- 1136 Hillside Ln
- 924 Sunflower St
- 972 Arapahoe Cir
- 915 Sunflower St
- 909 Sunflower St
- 1039 Willow Place
- 1136 W Enclave Cir
- 1126 W Enclave Cir
- 814 Trail Ridge Dr
- 812 W Mulberry St
- 1057 W Century Dr Unit 112
- 1053 W Century Dr Unit 110
- 192 Cherrywood Ln
