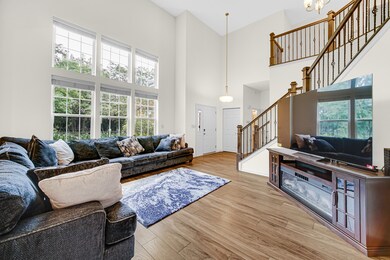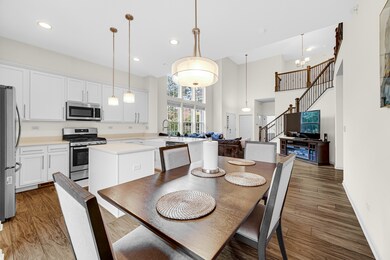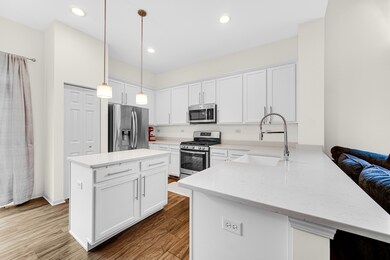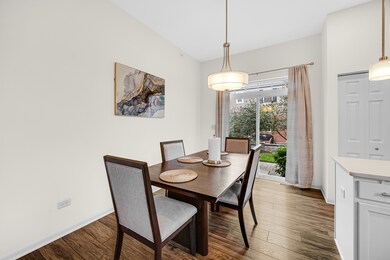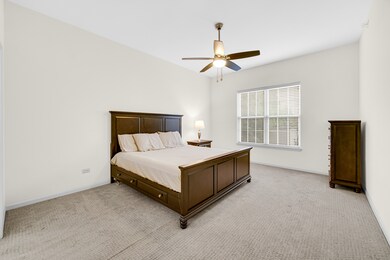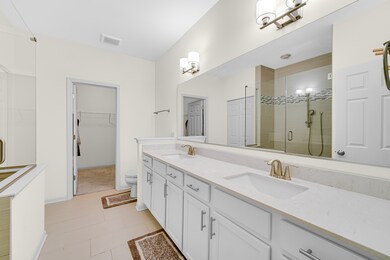
934 Paisley Ln Naperville, IL 60540
Fox Valley NeighborhoodHighlights
- Open Floorplan
- Vaulted Ceiling
- End Unit
- Mary Lou Cowlishaw Elementary School Rated A
- Main Floor Bedroom
- Corner Lot
About This Home
As of August 2024Experience Single Family living in an End unit, 6-year old Townhome with First Floor Master Bedroom in the Heart of Naperville. Enter through the bright and airy 2-story cathedral foyer to a 2-story living room which leads seamlessly to the open concept kitchen equipped with Quartz countertops, stainless steel appliances, 42'' cabinets and a farmhouse sink. Convenient first floor laundry room with ample storage cabinets and an office room. A grand staircase with Elite Mission stained rails & iron spindles leads on to the upper level featuring a spacious loft, two bedrooms and a full bathroom. An unfinished basement with a custom children's playhouse and rough in for a bathroom provides additional space to entertain your guests. Enjoy your evenings at the backyard which includes a large brick paver patio and shed for extra storage. Walk to shopping, dining, recreation & award-winning Naperville District 204 schools. Don't miss the 3D Virtual Tour of this beautiful home!
Townhouse Details
Home Type
- Townhome
Est. Annual Taxes
- $9,718
Year Built
- Built in 2018
Lot Details
- Lot Dimensions are 58x26
- End Unit
HOA Fees
- $367 Monthly HOA Fees
Parking
- 2 Car Attached Garage
- Driveway
- Parking Space is Owned
Home Design
- Brick Exterior Construction
- Asphalt Roof
- Radon Mitigation System
- Concrete Perimeter Foundation
Interior Spaces
- 2,134 Sq Ft Home
- 2-Story Property
- Open Floorplan
- Vaulted Ceiling
- Blinds
- Home Office
- Laminate Flooring
Kitchen
- Microwave
- Dishwasher
- Stainless Steel Appliances
- Disposal
Bedrooms and Bathrooms
- 3 Bedrooms
- 3 Potential Bedrooms
- Main Floor Bedroom
- Walk-In Closet
- Bathroom on Main Level
Laundry
- Laundry on main level
- Dryer
- Washer
Unfinished Basement
- Basement Fills Entire Space Under The House
- Sump Pump
- Crawl Space
Home Security
Outdoor Features
- Patio
Schools
- Cowlishaw Elementary School
- Still Middle School
- Metea Valley High School
Utilities
- Forced Air Heating and Cooling System
- Heating System Uses Natural Gas
- 100 Amp Service
Listing and Financial Details
- Homeowner Tax Exemptions
Community Details
Overview
- Association fees include water, exterior maintenance, lawn care, snow removal
- 4 Units
- Lisa Conway Association, Phone Number (630) 748-8310
- Sedgwick Subdivision, Drake A Floorplan
- Property managed by Advocate Property Management
Pet Policy
- Dogs and Cats Allowed
Security
- Carbon Monoxide Detectors
Map
Home Values in the Area
Average Home Value in this Area
Property History
| Date | Event | Price | Change | Sq Ft Price |
|---|---|---|---|---|
| 08/29/2024 08/29/24 | Sold | $550,000 | 0.0% | $258 / Sq Ft |
| 08/02/2024 08/02/24 | Pending | -- | -- | -- |
| 07/26/2024 07/26/24 | For Sale | $550,000 | +5.8% | $258 / Sq Ft |
| 08/12/2022 08/12/22 | Sold | $520,000 | -1.7% | $248 / Sq Ft |
| 07/12/2022 07/12/22 | Pending | -- | -- | -- |
| 07/09/2022 07/09/22 | For Sale | $529,000 | +20.9% | $252 / Sq Ft |
| 02/23/2018 02/23/18 | Sold | $437,500 | -0.6% | $209 / Sq Ft |
| 02/07/2018 02/07/18 | Pending | -- | -- | -- |
| 12/01/2017 12/01/17 | Price Changed | $439,990 | -1.3% | $210 / Sq Ft |
| 11/11/2017 11/11/17 | For Sale | $445,950 | -- | $213 / Sq Ft |
Tax History
| Year | Tax Paid | Tax Assessment Tax Assessment Total Assessment is a certain percentage of the fair market value that is determined by local assessors to be the total taxable value of land and additions on the property. | Land | Improvement |
|---|---|---|---|---|
| 2023 | $9,700 | $153,080 | $32,360 | $120,720 |
| 2022 | $9,718 | $148,200 | $31,090 | $117,110 |
| 2021 | $9,411 | $142,910 | $29,980 | $112,930 |
| 2020 | $9,398 | $142,910 | $29,980 | $112,930 |
| 2019 | $9,027 | $135,920 | $28,510 | $107,410 |
| 2018 | $8,700 | $128,910 | $27,430 | $101,480 |
Mortgage History
| Date | Status | Loan Amount | Loan Type |
|---|---|---|---|
| Open | $357,500 | New Conventional | |
| Previous Owner | $468,000 | Balloon | |
| Previous Owner | $350,000 | New Conventional |
Deed History
| Date | Type | Sale Price | Title Company |
|---|---|---|---|
| Warranty Deed | $550,000 | Saturn Title | |
| Warranty Deed | $520,000 | Chicago Title | |
| Special Warranty Deed | -- | First American Title |
Similar Homes in Naperville, IL
Source: Midwest Real Estate Data (MRED)
MLS Number: 12121403
APN: 07-27-112-019
- 864 Shandrew Dr Unit 402
- 2539 Lexington Ln
- 813 Paisley Ct
- 916 Pimpernel Ct
- 2933 Henley Ln
- 2589 Arcadia Cir Unit 156
- 691 Wintergreen Cir
- 2135 Schumacher Dr
- 2008 Chang Ct
- 931 Sanctuary Ln
- 828 Sanctuary Ln
- 1280 Arapaho Ct
- 459 Plaza Place
- 442 Plaza Place
- 4066 Boulder Ct Unit 4066
- 4237 Drexel Ave
- 9S110 Chandelle Dr
- 683 Station Blvd
- 4181 Calder Ln
- 4183 Calder Ln

