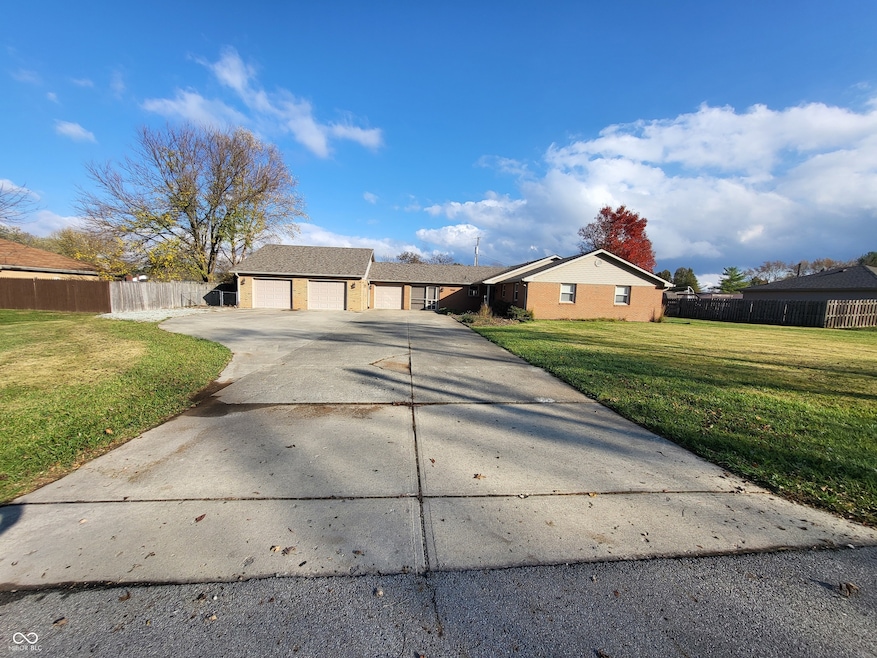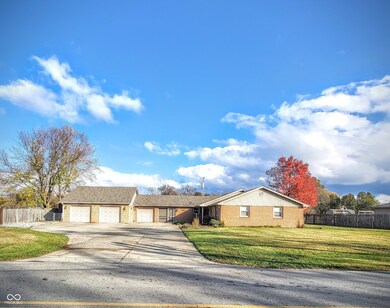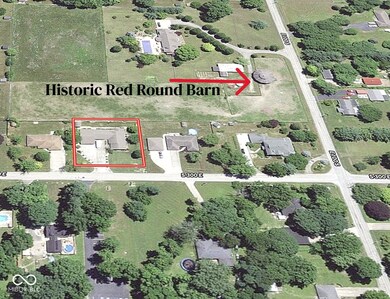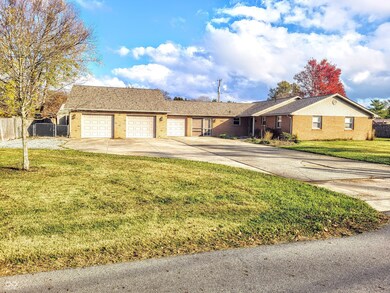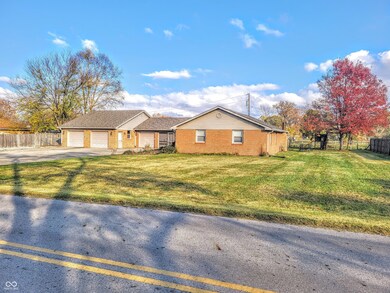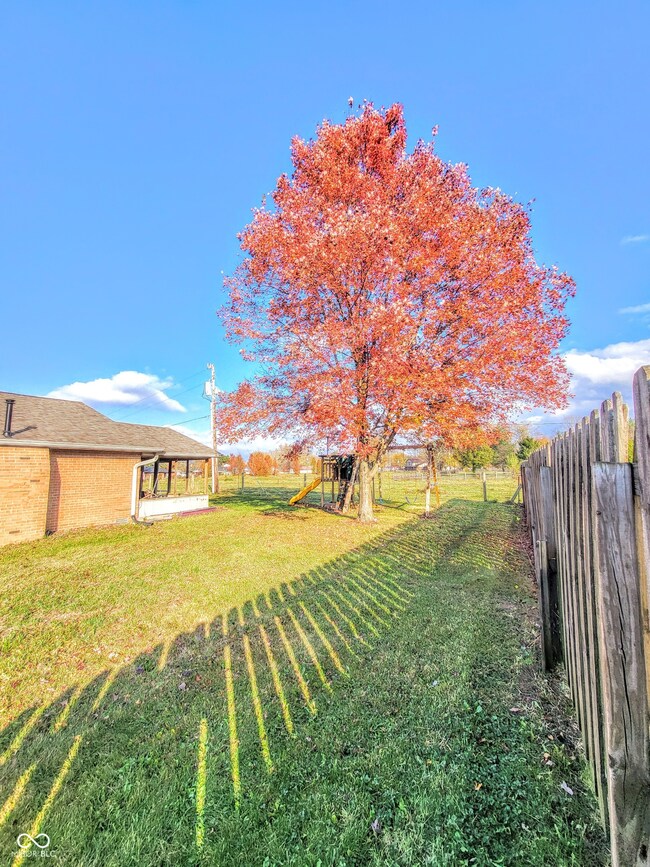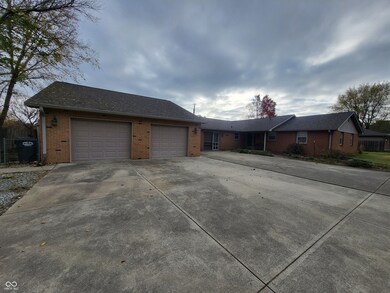
934 S 300 E Anderson, IN 46017
Chesterfield NeighborhoodHighlights
- Ranch Style House
- Covered patio or porch
- Eat-In Kitchen
- No HOA
- 4 Car Attached Garage
- In-Law or Guest Suite
About This Home
As of March 2025Conveniently located near Mounds State Park in Anderson, Indiana, this home offers the perfect balance of privacy and access to key locations. Just a short drive to I-69, Anderson, Daleville, and Chesterfield, enjoy both peaceful seclusion and easy connectivity. Enjoy serene sunrises and the tranquil sight of horses grazing in your backyard. With no neighbors across the road or behind the home, this property offers a peaceful escape. The historic Red Round Barn is also visible from the backyard, adding a charming touch to your views. Relax on a spacious screened-in porch while soaking in nature and the beautiful surroundings. Bald Eagles have been seen from the property. An extra-wide driveway with additional parking ensures plenty of space for guests and family. The home features a large, finished, and insulated 4-car garage perfect for car enthusiasts, hobbyists, or extra storage with the lofts, closets, and the backyard shed. The 4th bedroom is a fantastic guest room with private access to both garages and the backyard. It also offers two garage entry doors that allow access without going through the main home's front or back doors - perfect for privacy and convenience.The flower bed near the front door is a unique blend of beauty and functionality, featuring a variety of edible plants including tomato plants, pepper plants, dill, tarragon, basil, ever-bearing strawberries, and more, alongside other flowers and herbs. The backyard has a wooden play set that can stay or be removed. Updates: Roof 2020, Water Softener 2022, Water Heater 2024, A/C Condenser 2022, Removed 60tons of stone and bushes 2023, Flooring 2022 and 2024 Garage to the North is 24'x27', Middle Garage 24'6"x23', Shed 12'4" x 14'4".
Last Agent to Sell the Property
Mossy Oak Properties Brokerage Email: crenbarger@mossyoakproperties.com License #RB16001466
Home Details
Home Type
- Single Family
Est. Annual Taxes
- $2,050
Year Built
- Built in 1976 | Remodeled
Lot Details
- 0.43 Acre Lot
Parking
- 4 Car Attached Garage
Home Design
- Ranch Style House
- Brick Exterior Construction
- Block Foundation
Interior Spaces
- 2,627 Sq Ft Home
- Gas Log Fireplace
- Living Room with Fireplace
- Combination Kitchen and Dining Room
- Storage
- Sump Pump
- Fire and Smoke Detector
Kitchen
- Eat-In Kitchen
- Gas Oven
- Range Hood
- Microwave
- Dishwasher
- Smart Appliances
- Kitchen Island
Flooring
- Carpet
- Vinyl Plank
Bedrooms and Bathrooms
- 4 Bedrooms
- In-Law or Guest Suite
- 2 Full Bathrooms
Laundry
- Laundry on main level
- Dryer
Attic
- Attic Access Panel
- Pull Down Stairs to Attic
Outdoor Features
- Covered patio or porch
- Shed
Schools
- Highland Middle School
- Anderson Intermediate School
Utilities
- Heating system powered by renewable energy
- Forced Air Heating System
- Heating System Uses Gas
- Programmable Thermostat
- Well
- Gas Water Heater
Community Details
- No Home Owners Association
Listing and Financial Details
- Tax Lot 481215300106000033
- Assessor Parcel Number 481215300106000033
- Seller Concessions Not Offered
Map
Home Values in the Area
Average Home Value in this Area
Property History
| Date | Event | Price | Change | Sq Ft Price |
|---|---|---|---|---|
| 03/21/2025 03/21/25 | Sold | $304,000 | 0.0% | $116 / Sq Ft |
| 02/19/2025 02/19/25 | Pending | -- | -- | -- |
| 02/18/2025 02/18/25 | For Sale | $304,000 | +21.6% | $116 / Sq Ft |
| 11/20/2020 11/20/20 | Sold | $249,900 | +0.4% | $101 / Sq Ft |
| 10/21/2020 10/21/20 | Pending | -- | -- | -- |
| 10/21/2020 10/21/20 | For Sale | $249,000 | -- | $101 / Sq Ft |
Tax History
| Year | Tax Paid | Tax Assessment Tax Assessment Total Assessment is a certain percentage of the fair market value that is determined by local assessors to be the total taxable value of land and additions on the property. | Land | Improvement |
|---|---|---|---|---|
| 2024 | $2,050 | $201,500 | $25,500 | $176,000 |
| 2023 | $2,050 | $184,900 | $24,200 | $160,700 |
| 2022 | $2,059 | $183,900 | $23,200 | $160,700 |
| 2021 | $1,903 | $169,400 | $11,800 | $157,600 |
| 2020 | $1,482 | $134,200 | $10,600 | $123,600 |
| 2019 | $1,428 | $129,500 | $10,600 | $118,900 |
| 2018 | $1,330 | $118,600 | $10,600 | $108,000 |
| 2017 | $1,016 | $108,600 | $10,100 | $98,500 |
| 2016 | $1,090 | $111,400 | $10,100 | $101,300 |
| 2014 | $801 | $98,600 | $9,100 | $89,500 |
| 2013 | $801 | $98,600 | $9,100 | $89,500 |
Mortgage History
| Date | Status | Loan Amount | Loan Type |
|---|---|---|---|
| Open | $298,493 | FHA | |
| Previous Owner | $150,000 | New Conventional | |
| Previous Owner | $45,000 | New Conventional | |
| Previous Owner | $66,500 | New Conventional |
Deed History
| Date | Type | Sale Price | Title Company |
|---|---|---|---|
| Warranty Deed | -- | Chicago Title | |
| Warranty Deed | -- | None Available | |
| Warranty Deed | -- | None Available | |
| Special Warranty Deed | -- | -- |
Similar Homes in Anderson, IN
Source: MIBOR Broker Listing Cooperative®
MLS Number: 22021501
APN: 48-12-15-300-106.000-033
- 4930 Founders Ct
- 0 Eastwood Way Unit MBR22029212
- 0 Eastwood Way Unit 202509709
- 2328 Discovery Dr
- 2110 Round Barn Rd
- 5311 Larita Ln
- 2212 Larita Ln
- 2682 E 150 S
- 3502 River Park Dr
- 3509 River Bluff Rd
- 4107 E 37th St
- 0 E 38th St Unit MBR22009420
- 0 E 38th St Unit MBR22004007
- 128 Mulberry Rd
- 3521 Manchester Rd
- 2372 S 300 E
- 516 Hanover Dr
- 2556 Autumn Lake Dr
- 28 Cambridge Ct
- 0 Hanover Dr
