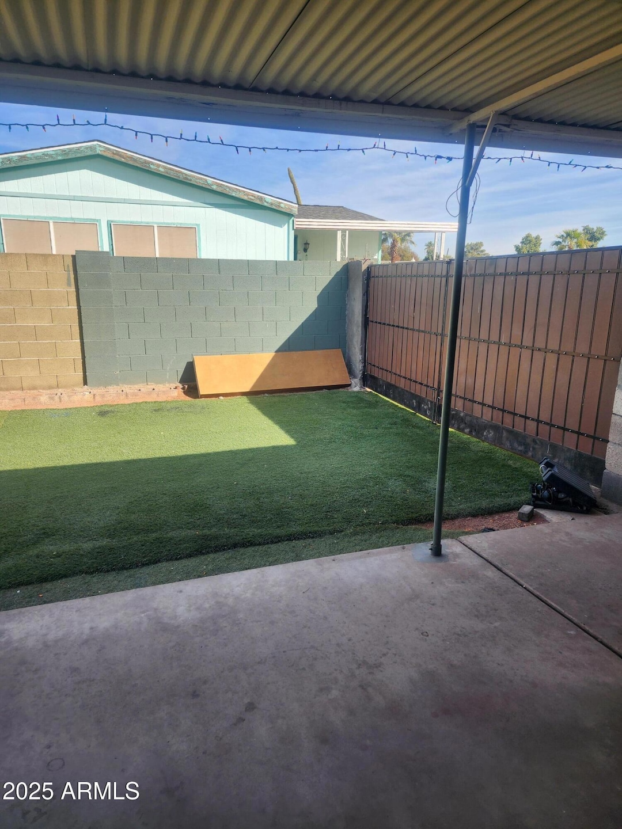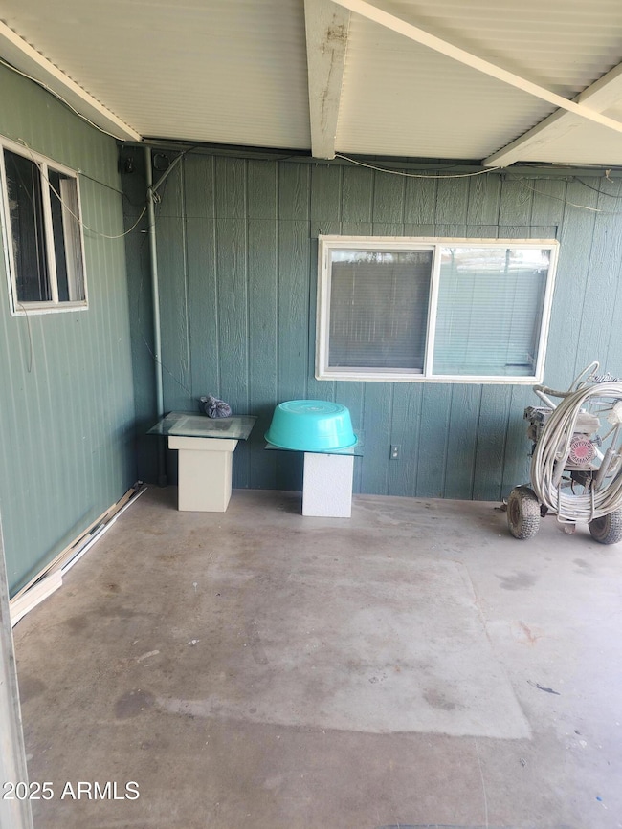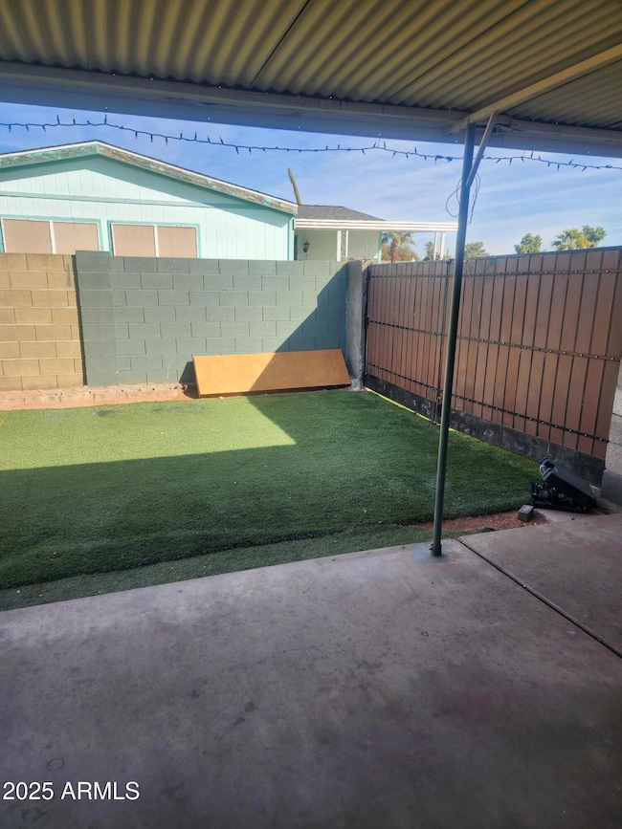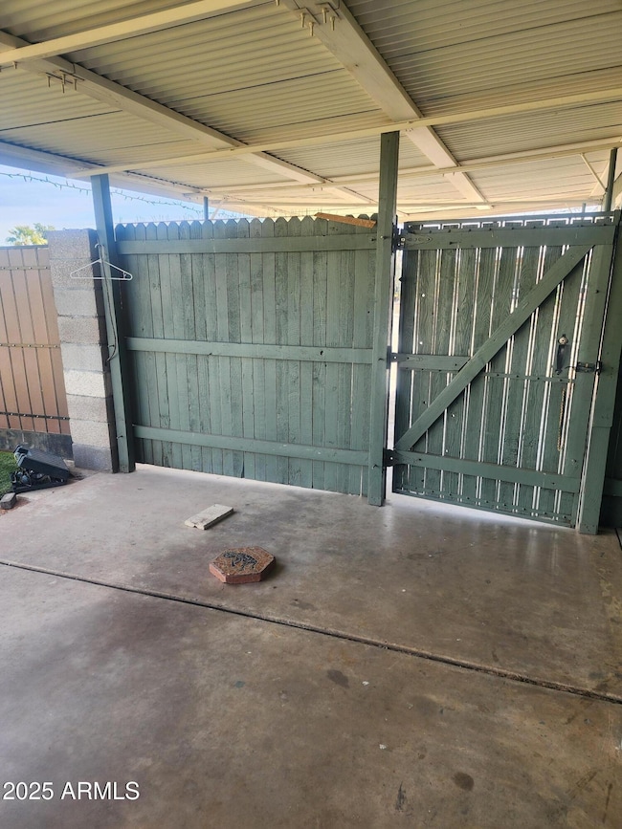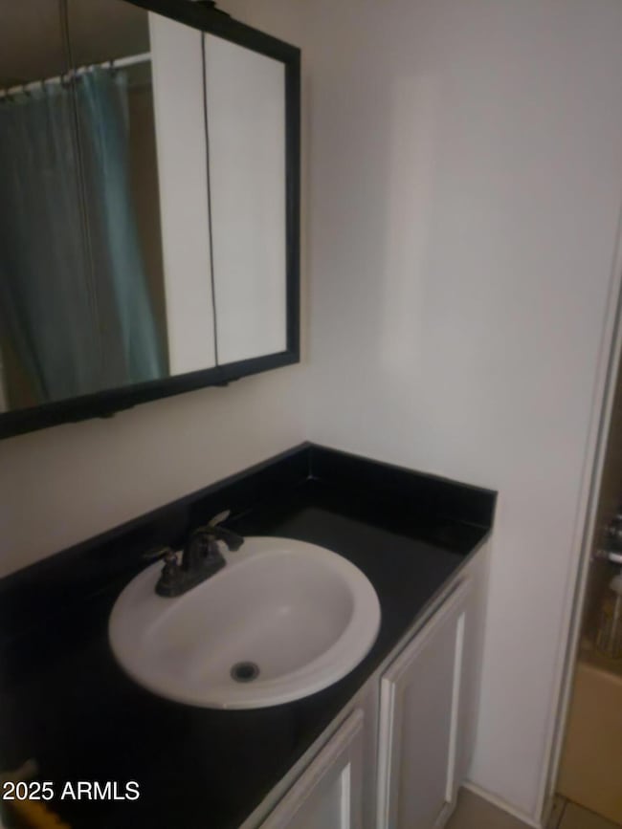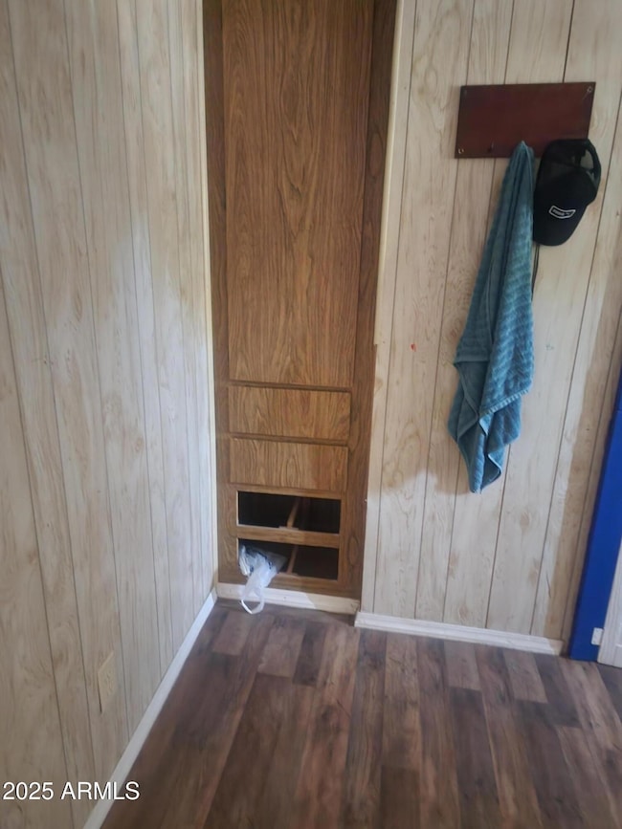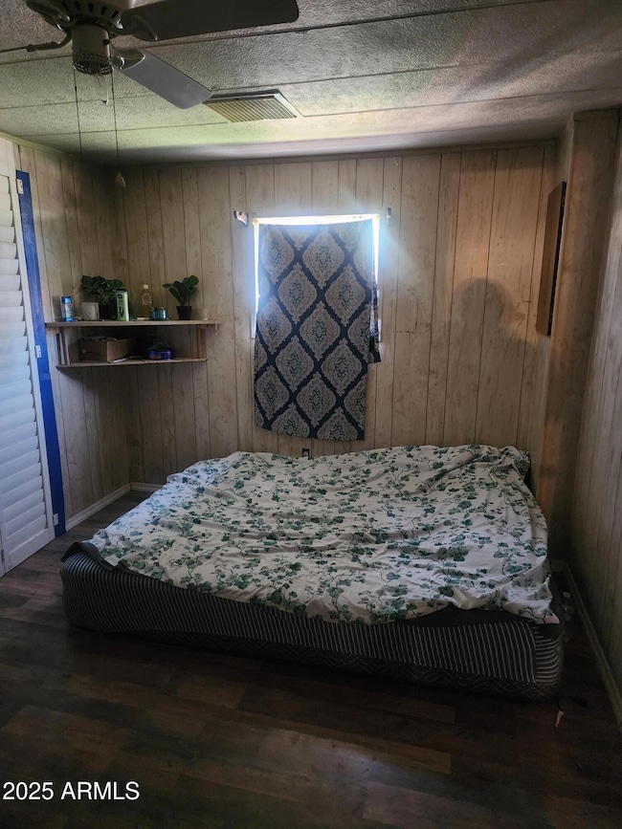
934 S Evangeline Ave Mesa, AZ 85208
Superstition Country NeighborhoodEstimated payment $1,774/month
Total Views
3,352
4
Beds
2
Baths
1,441
Sq Ft
$215
Price per Sq Ft
Highlights
- RV Gated
- No HOA
- Mini Split Air Conditioners
- Franklin at Brimhall Elementary School Rated A
- Eat-In Kitchen
- Tile Flooring
About This Home
Property remodeled with covered patio and carport. 4 bedrooms and 2 bathrooms with lots of space. New kitchen, refrigerator, new bathrooms, 2 additional mini splits and a recently serviced AC unit. New service on septic system. A very large backyard with a 16 x 14 storage/work shop.
Property Details
Home Type
- Mobile/Manufactured
Est. Annual Taxes
- $520
Year Built
- Built in 1972
Lot Details
- 8,952 Sq Ft Lot
- Wood Fence
- Artificial Turf
Home Design
- Wood Frame Construction
- Composition Roof
Interior Spaces
- 1,441 Sq Ft Home
- 1-Story Property
- Washer and Dryer Hookup
Kitchen
- Kitchen Updated in 2023
- Eat-In Kitchen
- Built-In Microwave
- Laminate Countertops
Flooring
- Floors Updated in 2023
- Laminate
- Tile
Bedrooms and Bathrooms
- 4 Bedrooms
- Bathroom Updated in 2023
- 2 Bathrooms
Parking
- 2 Carport Spaces
- RV Gated
Outdoor Features
- Outdoor Storage
Schools
- Stevenson Elementary School
- Fremont Junior High School
- Skyline High School
Utilities
- Mini Split Air Conditioners
- Refrigerated and Evaporative Cooling System
- Heating Available
- Septic Tank
- Cable TV Available
Community Details
- No Home Owners Association
- Association fees include no fees
- Built by Savoy
- Superstition Country 3 Subdivision
Listing and Financial Details
- Tax Lot 361
- Assessor Parcel Number 220-80-194
Map
Create a Home Valuation Report for This Property
The Home Valuation Report is an in-depth analysis detailing your home's value as well as a comparison with similar homes in the area
Home Values in the Area
Average Home Value in this Area
Property History
| Date | Event | Price | Change | Sq Ft Price |
|---|---|---|---|---|
| 03/06/2025 03/06/25 | For Sale | $310,000 | -- | $215 / Sq Ft |
Source: Arizona Regional Multiple Listing Service (ARMLS)
Similar Homes in Mesa, AZ
Source: Arizona Regional Multiple Listing Service (ARMLS)
MLS Number: 6831400
APN: 220-80-194
Nearby Homes
- 9347 E Edgewood Ave
- 934 S Evangeline Ave
- 816 S Esperanza Ave
- 9472 E Escondido Ave
- 952 S Esperanza Ave
- 678 S 93rd Place
- 690 S 92nd Place
- 9101 E Eleanor Ave
- 1053 S 96th St
- 9068 E Chambers St
- 652 S Ellsworth Rd Unit 41
- 652 S Ellsworth Rd Unit 90
- 652 S Ellsworth Rd Unit 97
- 652 S Ellsworth Rd Unit 92
- 652 S Ellsworth Rd Unit 40
- 652 S Ellsworth Rd Unit 25
- 652 S Ellsworth Rd Unit 67
- 652 S Ellsworth Rd Unit 46
- 652 S Ellsworth Rd Unit 170
- 652 S Ellsworth Rd Unit 69
