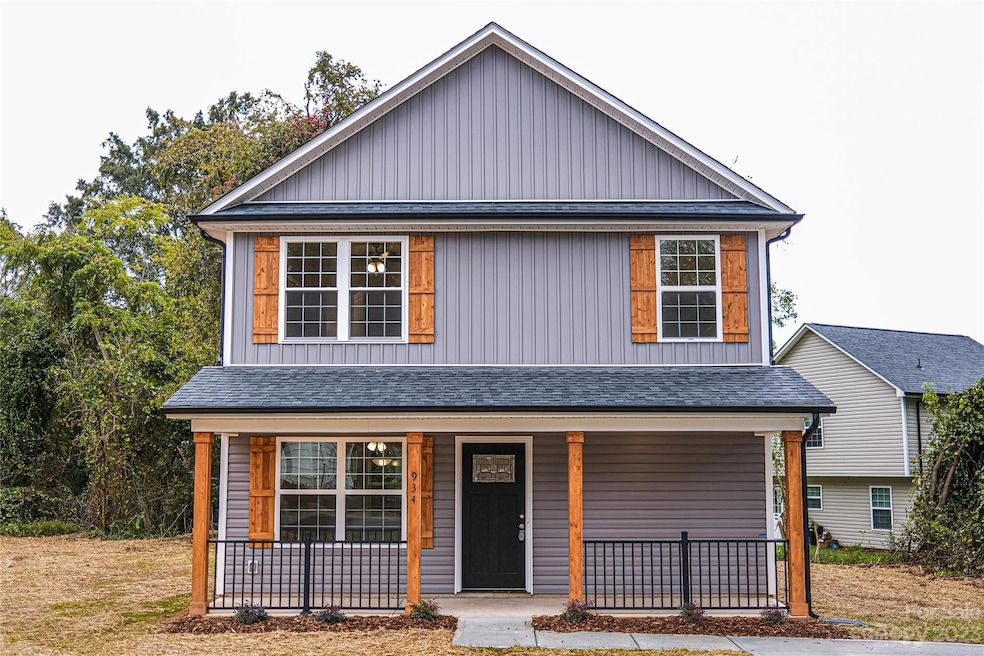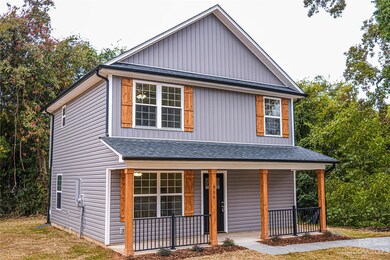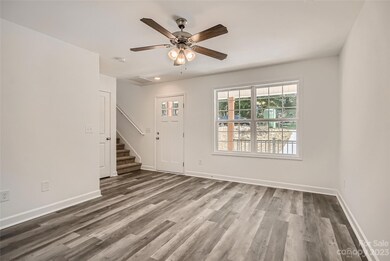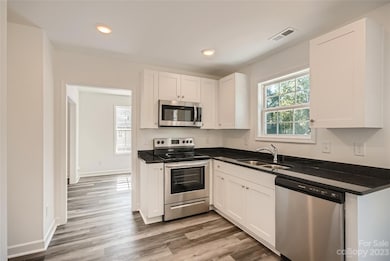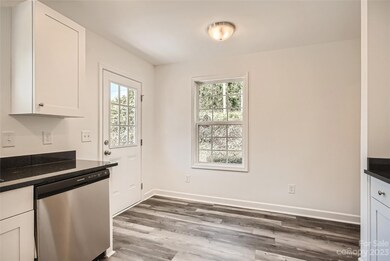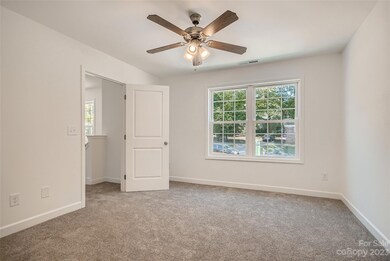
934 S Long St Salisbury, NC 28144
Highlights
- New Construction
- Central Air
- 3-minute walk to Long Street Park
- Laundry Room
- Ceiling Fan
About This Home
As of July 2024Come see the Professional Craftsmanship in this New Construction 3 BR 2.5BA 2 story home. This spacious floor plan offers first floor great room, dining and kitchen with luxury vinyl plank floors. The spacious kitchen includes a breakfast nook and laundry room, boasts white shaker cabinets, granite countertops, stainless appliances and more. Relax in you large primary suite. Ample storage space provides everything you need in your new home. Schedule your showing today!
Last Agent to Sell the Property
CEDAR REALTY LLC Brokerage Email: cam.hill@livecedar.com License #349528
Home Details
Home Type
- Single Family
Year Built
- Built in 2023 | New Construction
Lot Details
- Property is zoned R3
Parking
- Driveway
Home Design
- Slab Foundation
- Vinyl Siding
Interior Spaces
- 2-Story Property
- Ceiling Fan
- Laundry Room
Kitchen
- Oven
- Dishwasher
Bedrooms and Bathrooms
- 3 Bedrooms
Utilities
- Central Air
- Heat Pump System
- Electric Water Heater
Community Details
- Built by PRESPRO
- Brookside Subdivision, Garrison Floorplan
Listing and Financial Details
- Assessor Parcel Number 024 10301
Map
Home Values in the Area
Average Home Value in this Area
Property History
| Date | Event | Price | Change | Sq Ft Price |
|---|---|---|---|---|
| 07/16/2024 07/16/24 | Sold | $235,000 | 0.0% | $181 / Sq Ft |
| 03/13/2024 03/13/24 | Price Changed | $234,900 | -2.1% | $181 / Sq Ft |
| 11/01/2023 11/01/23 | For Sale | $239,900 | -- | $185 / Sq Ft |
Similar Homes in Salisbury, NC
Source: Canopy MLS (Canopy Realtor® Association)
MLS Number: 4083877
- 923 Cedar St
- 223 Robin Cir
- 911 Cedar St
- 0 Butler St Unit 2 CAR4232128
- 1210 Butler St
- 1627 N Main St
- TBD Grady St
- 1119 Grady St
- 1116 Kenly St
- 1114 Kenly St
- 1105 Kenly St
- 412 E Broad St
- TBD Miller Ave
- 1500 N Main St
- 1131 Laurel St
- 1202 Lee St
- 1228 N Main St
- 127 E 11th St
- 103 Seventeen St
- 115 E 11th St
