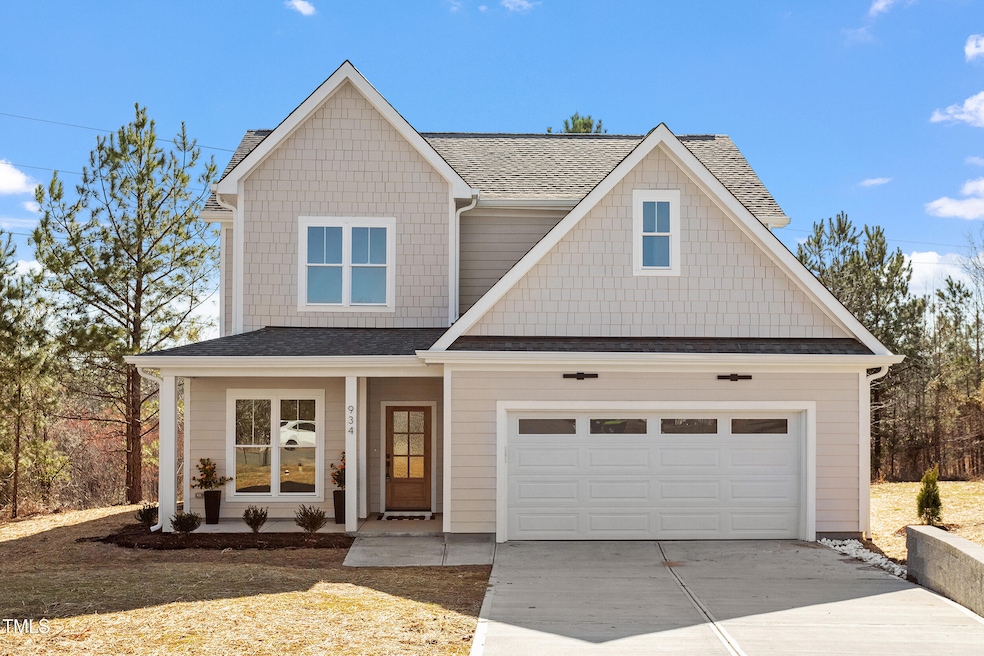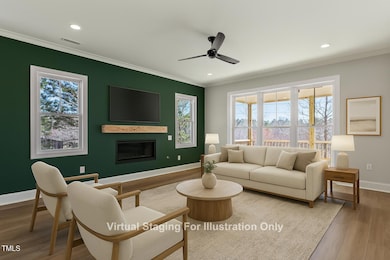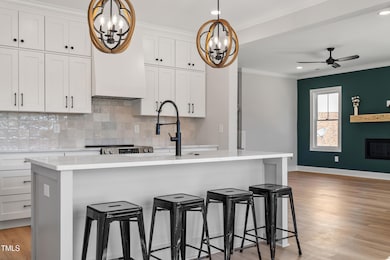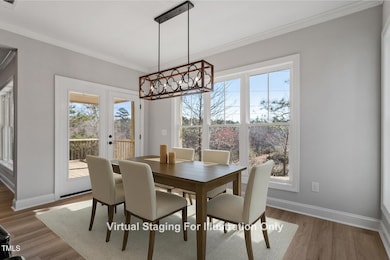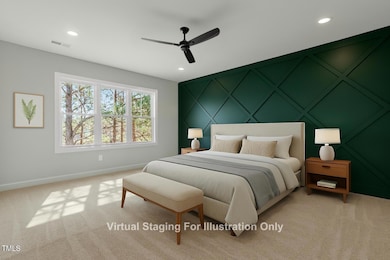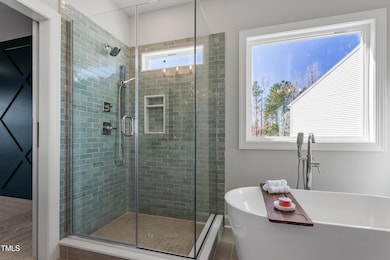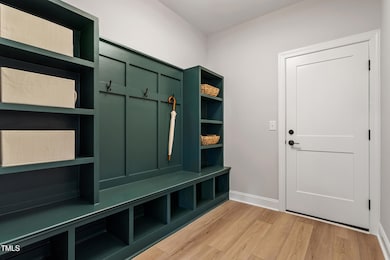
934 Woodland Rd Creedmoor, NC 27522
Estimated payment $2,861/month
Highlights
- New Construction
- Home Energy Rating Service (HERS) Rated Property
- Main Floor Bedroom
- Open Floorplan
- Transitional Architecture
- Mud Room
About This Home
Refined, Relaxed, and Rare: The Only New Construction Home in This Established Creedmoor Community
Tucked away at the end of a quiet cul-de-sac and backed by a peaceful natural area, this is more than just a new home — it's a fresh start with style.
Thoughtfully designed and beautifully finished, this one-of-a-kind new construction offers a rare blend of character, comfort, and modern functionality in the heart of Creedmoor.
With 5 bedrooms, 3 full baths, and over 2,550 square feet of living space, every detail here has been chosen with intention.
The kitchen features soft-close, solid wood cabinetry stacked to the ceiling, quartz countertops, and a walk-in pantry and butler's pantry — perfect for both everyday living and weekend hosting. Designer lighting, tile backsplash and a custom hood vent add just the right touch of personality.
The living room brings in natural light from oversized windows, anchored by a sleek linear fireplace and a custom-painted accent wall that makes the whole space feel cozy yet elevated. Nearby, a first-floor bedroom adds flexibility — ideal for guests, a home office, or whatever life needs next.
Upstairs, the primary suite is a true retreat. A freestanding soaking tub, frameless tiled shower, dual vanities, and a walk-in closet big enough for a private sitting nook or office space.
From the custom mudroom with a built-in bench to the spacious laundry room with quartz counters and a sink, it's the practical details that take this home to the next level. You'll also love the large screened-in porch, perfect for quiet morning coffee or breezy summer evenings, with nature behind you.
Located just minutes from downtown Creedmoor's small-town charm and local shops, close to schools and conveniences, and an easy drive to Falls Lake and Raleigh.
With a builder warranty included, this home proves that luxury doesn't have to shout. It just needs to be done well.
Welcome to something rare. Welcome home.
*Virtual Staging furniture added to some photos for illustration purposes
Home Details
Home Type
- Single Family
Est. Annual Taxes
- $599
Year Built
- Built in 2025 | New Construction
Lot Details
- 0.64 Acre Lot
- Cul-De-Sac
- West Facing Home
- Landscaped
- Pie Shaped Lot
- Back Yard
HOA Fees
- $21 Monthly HOA Fees
Parking
- 2 Car Direct Access Garage
- Inside Entrance
- Parking Accessed On Kitchen Level
- Front Facing Garage
- Garage Door Opener
- Private Driveway
Home Design
- Home is estimated to be completed on 3/18/25
- Transitional Architecture
- Slab Foundation
- Frame Construction
- Architectural Shingle Roof
Interior Spaces
- 2,556 Sq Ft Home
- 2-Story Property
- Open Floorplan
- Built-In Features
- Crown Molding
- Smooth Ceilings
- Ceiling Fan
- Recessed Lighting
- Self Contained Fireplace Unit Or Insert
- Propane Fireplace
- Double Pane Windows
- Insulated Windows
- Window Screens
- Mud Room
- Entrance Foyer
- Family Room with Fireplace
- Dining Room
- Screened Porch
- Pull Down Stairs to Attic
Kitchen
- Eat-In Kitchen
- Butlers Pantry
- Electric Range
- Range Hood
- Microwave
- Ice Maker
- Dishwasher
- Stainless Steel Appliances
- Kitchen Island
- Quartz Countertops
- Disposal
Flooring
- Carpet
- Ceramic Tile
- Luxury Vinyl Tile
Bedrooms and Bathrooms
- 5 Bedrooms
- Main Floor Bedroom
- Walk-In Closet
- 3 Full Bathrooms
- Double Vanity
- Private Water Closet
- Separate Shower in Primary Bathroom
- Soaking Tub
- Walk-in Shower
Laundry
- Laundry Room
- Laundry on main level
- Sink Near Laundry
Home Security
- Carbon Monoxide Detectors
- Fire and Smoke Detector
Schools
- Mount Energy Elementary School
- Hawley Middle School
- S Granville High School
Utilities
- Forced Air Zoned Heating and Cooling System
- Propane
- Natural Gas Not Available
- Electric Water Heater
- Fuel Tank
- Cable TV Available
Additional Features
- Home Energy Rating Service (HERS) Rated Property
- Rain Gutters
Listing and Financial Details
- Home warranty included in the sale of the property
- Assessor Parcel Number 089604847079
Community Details
Overview
- $200 One-Time Secondary Association Fee
- Pine Valley HOA Association, Inc. Association, Phone Number (919) 529-2965
- Built by Flipologie, LLC
- Pine Valley Subdivision
Recreation
- Community Playground
Map
Home Values in the Area
Average Home Value in this Area
Tax History
| Year | Tax Paid | Tax Assessment Tax Assessment Total Assessment is a certain percentage of the fair market value that is determined by local assessors to be the total taxable value of land and additions on the property. | Land | Improvement |
|---|---|---|---|---|
| 2024 | $590 | $50,000 | $50,000 | $0 |
| 2023 | $590 | $35,000 | $35,000 | $0 |
| 2022 | $546 | $35,000 | $35,000 | $0 |
| 2021 | $546 | $35,000 | $35,000 | $0 |
| 2020 | $546 | $35,000 | $35,000 | $0 |
| 2019 | $546 | $35,000 | $35,000 | $0 |
| 2018 | $546 | $35,000 | $35,000 | $0 |
| 2016 | $578 | $35,000 | $35,000 | $0 |
| 2015 | $560 | $35,000 | $35,000 | $0 |
| 2014 | $573 | $35,000 | $35,000 | $0 |
| 2013 | -- | $35,000 | $35,000 | $0 |
Property History
| Date | Event | Price | Change | Sq Ft Price |
|---|---|---|---|---|
| 04/11/2025 04/11/25 | Price Changed | $499,900 | -3.8% | $196 / Sq Ft |
| 04/04/2025 04/04/25 | Price Changed | $519,900 | -2.8% | $203 / Sq Ft |
| 03/21/2025 03/21/25 | For Sale | $535,000 | -- | $209 / Sq Ft |
Deed History
| Date | Type | Sale Price | Title Company |
|---|---|---|---|
| Warranty Deed | $50,000 | None Listed On Document | |
| Special Warranty Deed | $16,000 | -- |
Mortgage History
| Date | Status | Loan Amount | Loan Type |
|---|---|---|---|
| Open | $321,000 | Construction |
Similar Homes in Creedmoor, NC
Source: Doorify MLS
MLS Number: 10084030
APN: 089604847079
- 709 Conifer Ct
- 2503 N Carolina 56
- 2760 Clifton Ave
- 2639 Bowden Dr
- 1408 Ferrell Ct
- 2576 Mint Julep Dr
- 2063 Knight St
- 2773 Clifton Ave
- 2776 Jordan Ct
- 2574 Primrose Ln
- 202 Allen St Unit A & B
- Lot 14 Lyon St E
- 204 Allen St Unit A & B
- 309 Watson St Unit A/B
- 307 Watson St
- 2112 Queensway Ct
- 2047 Ferbow St
- 906 Circle Dr
- 207 Mill St Unit A & B
- 209 Mill St Unit A & B
