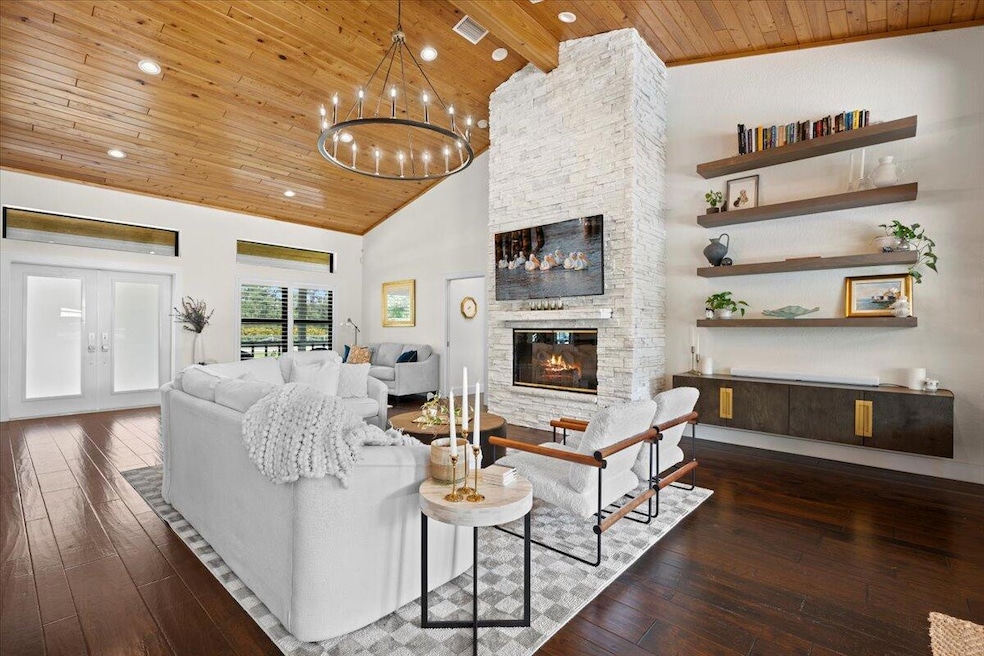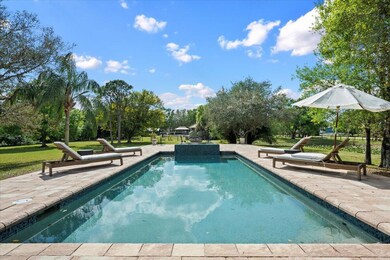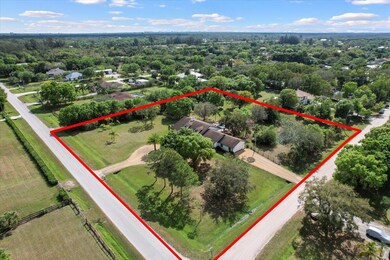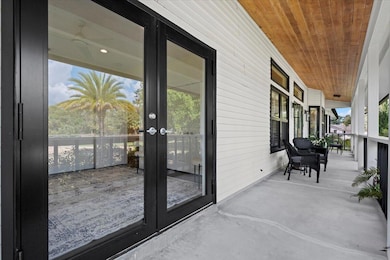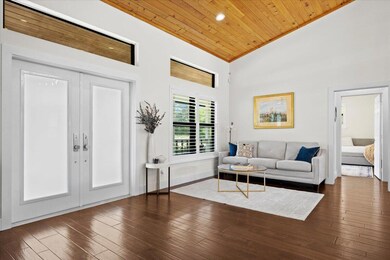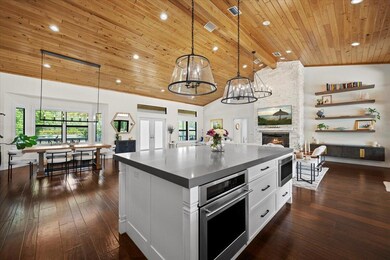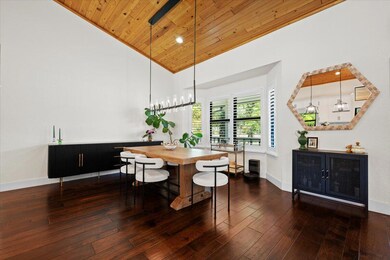
9340 159th Ct N Jupiter, FL 33478
Jupiter Farms NeighborhoodHighlights
- Horses Allowed in Community
- Free Form Pool
- 108,900 Sq Ft lot
- Independence Middle School Rated A-
- RV Access or Parking
- Wood Flooring
About This Home
As of March 2025Embrace the ultimate blend of country charm and modern luxury with this stunning 5-bedroom, 3-bathroom home set on 2.5 pristine acres in the heart of Jupiter Farms. Offering space and unparalleled tranquility, this property is an absolute gem! The magazine-worthy kitchen features top-of-the-line Sub Zero and Wolf appliances, and the gas stove is perfect for culinary enthusiasts. The open floorplan creates a dreamy environment, and the split floorplan ensures privacy and functionality. The master bedroom, with en-suite bath, and one guest bedroom are situated on one side, while three bedrooms and two full baths occupy the other. Whether hosting lively gatherings or embracing the serenity of this property, you will love this location, property & endless possibilities???????????????????????????????????????? here.
Home Details
Home Type
- Single Family
Est. Annual Taxes
- $18,329
Year Built
- Built in 1992
Lot Details
- 2.5 Acre Lot
- Fenced
- Sprinkler System
- Property is zoned AR
Parking
- 2 Car Attached Garage
- Driveway
- RV Access or Parking
Property Views
- Garden
- Pool
Home Design
- Frame Construction
- Shingle Roof
- Composition Roof
Interior Spaces
- 2,562 Sq Ft Home
- 1-Story Property
- High Ceiling
- Ceiling Fan
- Fireplace
- Plantation Shutters
- Blinds
- French Doors
- Great Room
- Family Room
- Formal Dining Room
Kitchen
- Breakfast Area or Nook
- Eat-In Kitchen
- Breakfast Bar
- Gas Range
- Dishwasher
Flooring
- Wood
- Tile
Bedrooms and Bathrooms
- 5 Bedrooms
- Split Bedroom Floorplan
- Walk-In Closet
- 3 Full Bathrooms
- Dual Sinks
- Separate Shower in Primary Bathroom
Laundry
- Laundry Room
- Dryer
- Washer
Pool
- Free Form Pool
- Saltwater Pool
- Above Ground Spa
- Pool Equipment or Cover
Outdoor Features
- Open Patio
- Porch
Schools
- Jupiter Farms Elementary School
- Independence Middle School
- Jupiter High School
Utilities
- Central Heating and Cooling System
- Well
- Gas Water Heater
- Septic Tank
- Cable TV Available
Listing and Financial Details
- Assessor Parcel Number 00424118000001370
- Seller Considering Concessions
Community Details
Overview
- Jupiter Farms Subdivision
Recreation
- Horses Allowed in Community
- Trails
Map
Home Values in the Area
Average Home Value in this Area
Property History
| Date | Event | Price | Change | Sq Ft Price |
|---|---|---|---|---|
| 03/17/2025 03/17/25 | Sold | $1,385,000 | +0.7% | $541 / Sq Ft |
| 03/03/2025 03/03/25 | Pending | -- | -- | -- |
| 02/21/2025 02/21/25 | For Sale | $1,375,000 | +42.5% | $537 / Sq Ft |
| 01/31/2022 01/31/22 | Sold | $965,000 | -3.5% | $377 / Sq Ft |
| 01/17/2022 01/17/22 | For Sale | $1,000,000 | +106.2% | $390 / Sq Ft |
| 04/12/2016 04/12/16 | Sold | $485,000 | -7.6% | $189 / Sq Ft |
| 03/13/2016 03/13/16 | Pending | -- | -- | -- |
| 01/15/2016 01/15/16 | For Sale | $525,000 | -- | $205 / Sq Ft |
Tax History
| Year | Tax Paid | Tax Assessment Tax Assessment Total Assessment is a certain percentage of the fair market value that is determined by local assessors to be the total taxable value of land and additions on the property. | Land | Improvement |
|---|---|---|---|---|
| 2024 | $18,495 | $840,294 | -- | -- |
| 2023 | $18,798 | $815,819 | $382,500 | $433,319 |
| 2022 | $8,590 | $476,839 | $0 | $0 |
| 2021 | $8,534 | $462,950 | $0 | $0 |
| 2020 | $8,457 | $456,558 | $0 | $0 |
| 2019 | $8,350 | $446,293 | $0 | $0 |
| 2018 | $7,982 | $437,972 | $0 | $0 |
| 2017 | $7,117 | $399,023 | $134,026 | $264,997 |
| 2016 | $5,277 | $287,218 | $0 | $0 |
| 2015 | $5,453 | $285,221 | $0 | $0 |
| 2014 | $5,461 | $282,957 | $0 | $0 |
Mortgage History
| Date | Status | Loan Amount | Loan Type |
|---|---|---|---|
| Previous Owner | $647,200 | New Conventional | |
| Previous Owner | $150,000 | New Conventional | |
| Closed | $221,200 | No Value Available |
Deed History
| Date | Type | Sale Price | Title Company |
|---|---|---|---|
| Warranty Deed | $1,385,000 | Integrity Title | |
| Warranty Deed | $1,385,000 | Integrity Title | |
| Warranty Deed | $965,000 | Sovereign Shores Title | |
| Warranty Deed | $485,000 | First American Title Ins Co | |
| Warranty Deed | $291,500 | Attorney |
Similar Homes in the area
Source: BeachesMLS
MLS Number: R11064844
APN: 00-42-41-18-00-000-1370
- 0000 Unadressed
- 15628 95th Ave N
- 15742 91st Terrace N
- 9544 Mockingbird Trail
- 12498 Sandy Run Rd
- 9608 Mockingbird Trail
- 9205 Patricia Ln
- 15857 87th Trail N
- 15711 98th Trail N
- 16040 Jupiter Farms Rd
- 9897 Sandy Run
- 9527 165th Place N
- 15683 86th Way N
- 8671 155th Place N
- 10075 Sandy Run Rd
- 10080 Calabrese Trail
- 8397 159th Ct N
- 15119 98th Trail N
- 15687 83rd Way N
- 8718 150th Ct N
