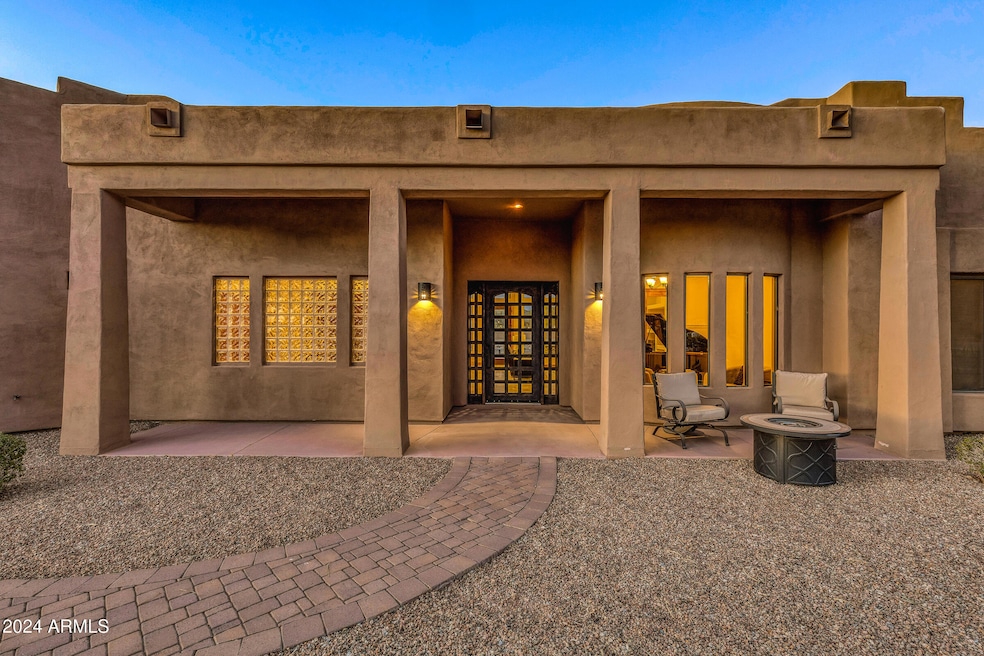
9340 W Paseo Verde Dr Casa Grande, AZ 85194
Highlights
- Horses Allowed On Property
- RV Garage
- Santa Barbara Architecture
- Private Pool
- Mountain View
- Hydromassage or Jetted Bathtub
About This Home
As of January 2025Nestled at the base of the breathtaking Signal Peak Mountain Range in the prestigious Los Montanas neighborhood, this stunning 1.25-acre home perfectly blends luxury, privacy, and natural beauty. Inside, you'll discover 3 spacious bedrooms, 2.5 baths, and a generous office space, ideal for both work and relaxation. The charming casita, with its own private entrance, provides a peaceful retreat for guests or extended family. Outside, enjoy your own desert oasis with a sparkling lap pool, lush landscaping, and panoramic mountain views. The expansive RV garage, complete with a mezzanine for additional storage, is a rare and valuable feature. A custom iron front door welcomes you to this meticulously crafted home, offering a tranquil, upscale desert retreat just minutes from Casa Grande.
Last Agent to Sell the Property
Hunter Kelley
RD Bradshaw Group LLC License #SA694203000
Home Details
Home Type
- Single Family
Est. Annual Taxes
- $4,565
Year Built
- Built in 2005
Lot Details
- 1.25 Acre Lot
- Wrought Iron Fence
- Block Wall Fence
- Sprinklers on Timer
Parking
- 6 Open Parking Spaces
- 7 Car Garage
- RV Garage
Home Design
- Santa Barbara Architecture
- Wood Frame Construction
- Stucco
Interior Spaces
- 2,615 Sq Ft Home
- 1-Story Property
- Ceiling Fan
- 1 Fireplace
- Double Pane Windows
- Mountain Views
Kitchen
- Eat-In Kitchen
- Gas Cooktop
Flooring
- Carpet
- Tile
Bedrooms and Bathrooms
- 3 Bedrooms
- Primary Bathroom is a Full Bathroom
- 2.5 Bathrooms
- Dual Vanity Sinks in Primary Bathroom
- Hydromassage or Jetted Bathtub
- Bathtub With Separate Shower Stall
Schools
- Desert Willow Elementary School
- Cactus Middle School
- Casa Grande Union High School
Utilities
- Refrigerated Cooling System
- Heating Available
Additional Features
- Private Pool
- Horses Allowed On Property
Community Details
- No Home Owners Association
- Association fees include no fees
- Las Montanas Unit I Subdivision
Listing and Financial Details
- Tax Lot 36
- Assessor Parcel Number 509-92-036
Map
Home Values in the Area
Average Home Value in this Area
Property History
| Date | Event | Price | Change | Sq Ft Price |
|---|---|---|---|---|
| 01/31/2025 01/31/25 | Sold | $940,000 | -3.6% | $359 / Sq Ft |
| 01/12/2025 01/12/25 | Pending | -- | -- | -- |
| 12/16/2024 12/16/24 | For Sale | $975,000 | -- | $373 / Sq Ft |
Tax History
| Year | Tax Paid | Tax Assessment Tax Assessment Total Assessment is a certain percentage of the fair market value that is determined by local assessors to be the total taxable value of land and additions on the property. | Land | Improvement |
|---|---|---|---|---|
| 2025 | $4,565 | $39,962 | -- | -- |
| 2024 | $4,483 | $51,507 | -- | -- |
| 2023 | $4,650 | $46,905 | $10,001 | $36,904 |
| 2022 | $4,483 | $37,617 | $6,262 | $31,355 |
| 2021 | $4,702 | $35,484 | $0 | $0 |
| 2020 | $4,092 | $36,457 | $0 | $0 |
| 2019 | $3,929 | $34,624 | $0 | $0 |
| 2018 | $3,671 | $33,698 | $0 | $0 |
| 2017 | $3,607 | $35,147 | $0 | $0 |
| 2016 | $3,131 | $31,716 | $2,903 | $28,812 |
| 2014 | $2,928 | $26,010 | $2,900 | $23,110 |
Mortgage History
| Date | Status | Loan Amount | Loan Type |
|---|---|---|---|
| Previous Owner | $325,000 | New Conventional | |
| Previous Owner | $400,000 | New Conventional | |
| Previous Owner | $384,000 | New Conventional | |
| Previous Owner | $384,000 | New Conventional | |
| Previous Owner | $189,000 | Credit Line Revolving | |
| Previous Owner | $356,000 | Fannie Mae Freddie Mac | |
| Previous Owner | $240,000 | Unknown |
Deed History
| Date | Type | Sale Price | Title Company |
|---|---|---|---|
| Warranty Deed | $940,000 | Security Title Agency | |
| Warranty Deed | $532,500 | Security Title | |
| Joint Tenancy Deed | $80,900 | Fidelity National Title Agen |
Similar Homes in Casa Grande, AZ
Source: Arizona Regional Multiple Listing Service (ARMLS)
MLS Number: 6795146
APN: 509-92-036
- 9357 W Canyon Verde Dr
- 8552 N Camino Rica Dr Unit 77
- 9690 W Martin Rd
- 6241 N Weaver Rd
- 10020 W Tortalita Way
- 000 W Woodruff Rd
- 000 W Woodruff Rd Unit 4
- 000 W Woodruff Rd Unit 3
- 000 W Woodruff Rd Unit 2
- 000 W Woodruff Rd Unit 1
- 8155 N Pueblo Cir
- 0 N Weaver Rd Unit 6761482
- 0002 W Woodruff Rd
- 0001 W Woodruff Rd
- 10829 W Woodruff Rd
- 10867 W Woodruff Rd
- 10907 W Woodruff Rd
- 7775 N Overfield Rd
- 0 W Lines Ln Unit D5 6825968
- 10947 W Woodruff Rd






