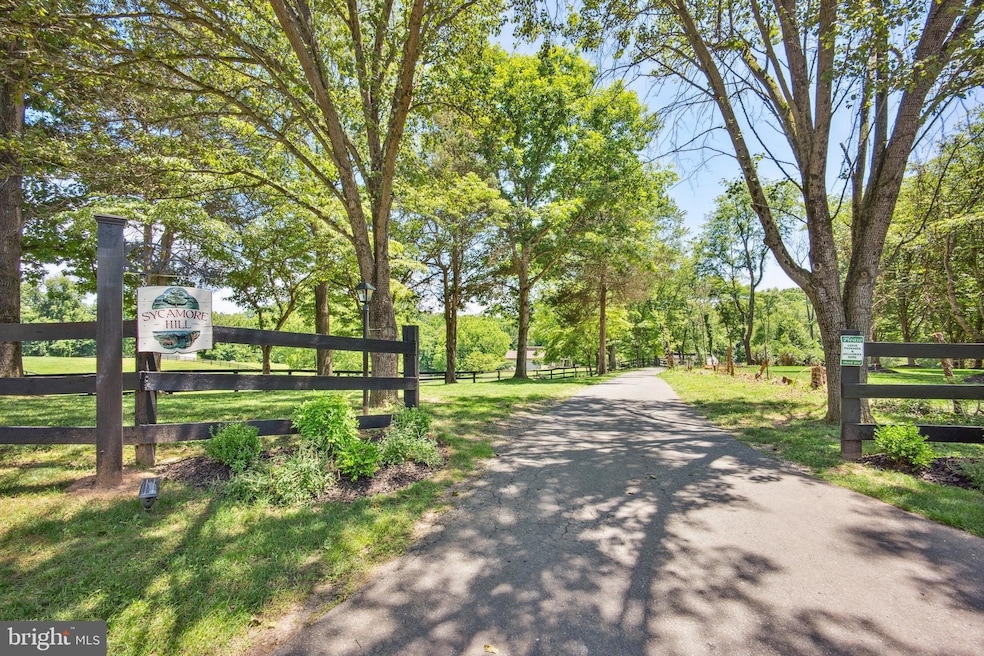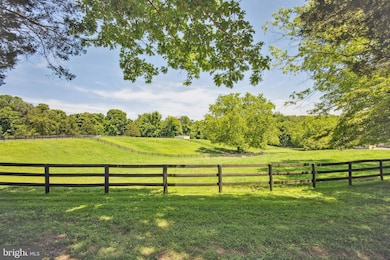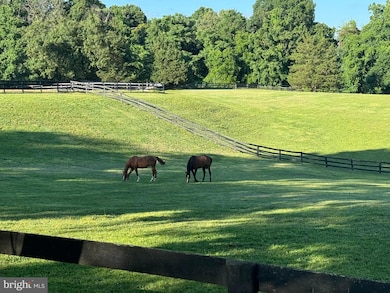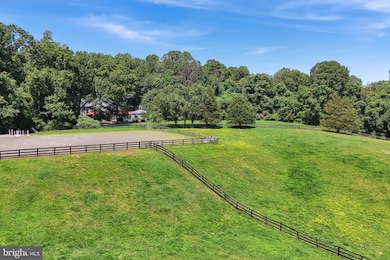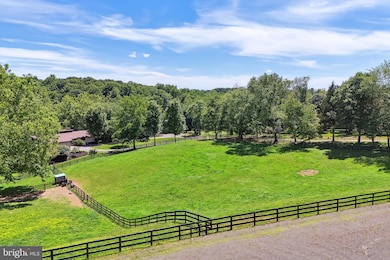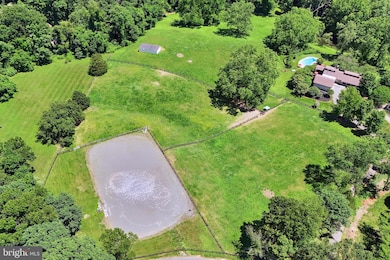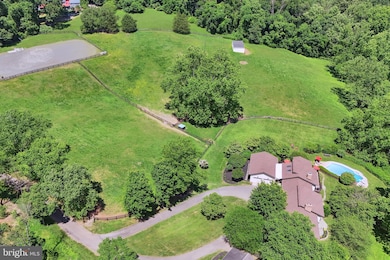
9341 Cornwell Farm Dr Great Falls, VA 22066
Estimated payment $39,133/month
Highlights
- Canoe or Kayak Water Access
- Barn
- In Ground Pool
- Great Falls Elementary School Rated A
- Stables
- Fishing Allowed
About This Home
Welcome to "Sycamore Hill”— an extraordinary 14+ acre estate nestled within the exclusive "Cornwell Farm" community of Great Falls! Aptly named by its long-time original owners for its many stately sycamore trees, this majestic estate is comprised of two buildable lots-- including both 9341 and 9331 Cornwell Farm Drive. Separately-deeded, together these two parcels offer a rare opportunity for spectacular acreage in one of Northern Virginia's most coveted neighborhoods. *** Accessed via a long, tree-lined drive, the property immediately reveals an idyllic sanctuary of rolling landscape, open fields, fenced pastures and endless scenic vistas. Incredible possibilities abound… whether you choose to settle into the existing house, expand or build new (one magnificent estate or two…), this enchanting property promises an ideal canvas of unparalleled opportunity. The picturesque, expansive grounds provide ample space to accommodate any vision— all while enjoying the peaceful ambiance and extraordinary lifestyle that only this bucolic setting can provide. *** “9341 Cornwell Farm Drive” is 7.007 acres and features a charming contemporary home with over 5,000 square feet of finished living space— including 4 Bedrooms, 3 Full Bathrooms, and 2 Half Bathrooms. Boasting a bright and open floor plan, the residence features dramatic architectural details which take full advantage of its enviable setting. Flooded with natural light from its tall vaulted ceilings and walls of oversized windows, the home also radiates uncommon warmth and character due to its inspired rustic detailing— including soaring wood beamed ceilings, genuine stone accents, extensive hardwood flooring and multiple welcoming fireplaces. Sprawling decks and patios connect the interior to its glorious exterior— accentuated by a beautiful screened-in porch overlooking the breathtaking and tranquil views. Outside, the property offers an in-ground saltwater pool, a 4-stall horse barn with separate Tack Room, multiple fenced pastures and a serene creek-fed pond frequented by stunning blue herons. *** Also included within the sale, “9331 Cornwell Farm Drive” offers an additional 7.0468 acres— to either complement the grand estate or develop separately. Currently featuring multiple fenced pastures, gravel riding ring, and a convenient run-in shed, its possibilities are limited only by the Buyer’s imagination. *** Cornwell Farm is a private 200+ acre enclave boasting some of the area’s finest estates. Gently curved roads and mature, lush foliage combine to create a community with a distinguished, pastoral feel. An esteemed equestrian haven, the community provides numerous riding path easements that wind throughout the community— ultimately connecting to the idyllic trails of both Great Falls National Park and River Bend State Park. *** Located just minutes from Great Falls Village Center with its upscale shops and dining. Convenient access to major commuting routes, two international airports, vibrant Washington, DC and much more. Top-rated Langley High School district including Great Falls Elementary, Cooper Middle and Langley High School. Offering the ultimate blend of privacy and proximity to the area’s finest amenities, “Sycamore Hill” is a truly exceptional offering. *** Don't miss this rare opportunity to own a uniquely special piece of Northern Virginia’s finest countryside. ***
Home Details
Home Type
- Single Family
Est. Annual Taxes
- $33,516
Year Built
- Built in 1979
Lot Details
- 14.05 Acre Lot
- Split Rail Fence
- Partially Fenced Property
- Wood Fence
- Landscaped
- Private Lot
- Open Lot
- Cleared Lot
- Partially Wooded Lot
- Backs to Trees or Woods
- PLEASE NOTE: Listing includes both "9341 Cornwell Farm Drive" and "9331 Cornwell Farm Drive."
- Property is zoned 100
HOA Fees
- $116 Monthly HOA Fees
Parking
- 2 Car Direct Access Garage
- Oversized Parking
- Parking Storage or Cabinetry
- Circular Driveway
Property Views
- Pond
- Panoramic
- Scenic Vista
- Woods
- Pasture
- Garden
Home Design
- Contemporary Architecture
- Brick Exterior Construction
- Block Foundation
- Slab Foundation
- Shingle Roof
- Composition Roof
- Stucco
Interior Spaces
- Property has 2 Levels
- Open Floorplan
- Beamed Ceilings
- Wood Ceilings
- Cathedral Ceiling
- Ceiling Fan
- Skylights
- Recessed Lighting
- 3 Fireplaces
- Wood Burning Fireplace
- Screen For Fireplace
- Fireplace Mantel
- Gas Fireplace
- Family Room Off Kitchen
- Formal Dining Room
Kitchen
- Gourmet Kitchen
- Breakfast Area or Nook
- Electric Oven or Range
- Built-In Microwave
- Dishwasher
- Stainless Steel Appliances
- Disposal
Flooring
- Wood
- Carpet
- Ceramic Tile
Bedrooms and Bathrooms
- Walk-In Closet
Laundry
- Laundry on main level
- Electric Dryer
- Washer
Finished Basement
- Walk-Out Basement
- Basement Fills Entire Space Under The House
- Connecting Stairway
- Natural lighting in basement
Pool
- In Ground Pool
- Gunite Pool
- Saltwater Pool
Outdoor Features
- Canoe or Kayak Water Access
- Private Water Access
- Property is near a pond
- Pond
- Deck
- Screened Patio
- Outbuilding
Schools
- Great Falls Elementary School
- Cooper Middle School
- Langley High School
Farming
- Barn
Horse Facilities and Amenities
- Horses Allowed On Property
- Run-In Shed
- Stables
- Riding Ring
Utilities
- Central Heating and Cooling System
- Heat Pump System
- Vented Exhaust Fan
- 110 Volts
- Electric Water Heater
- On Site Septic
Listing and Financial Details
- Tax Lot 7 & 8
- Assessor Parcel Number 0132 06 0007 AND 0132 06 0008
Community Details
Overview
- Association fees include road maintenance
- Cornwell Farm HOA
- Cornwell Farm Subdivision
Recreation
- Fishing Allowed
- Horse Trails
Map
Home Values in the Area
Average Home Value in this Area
Tax History
| Year | Tax Paid | Tax Assessment Tax Assessment Total Assessment is a certain percentage of the fair market value that is determined by local assessors to be the total taxable value of land and additions on the property. | Land | Improvement |
|---|---|---|---|---|
| 2024 | $17,063 | $1,472,890 | $941,000 | $531,890 |
| 2023 | $16,317 | $1,445,890 | $914,000 | $531,890 |
| 2022 | $16,534 | $1,445,890 | $914,000 | $531,890 |
| 2021 | $15,994 | $1,362,890 | $831,000 | $531,890 |
| 2020 | $15,888 | $1,342,430 | $831,000 | $511,430 |
| 2019 | $15,813 | $1,336,090 | $831,000 | $505,090 |
| 2018 | $15,607 | $1,357,140 | $831,000 | $526,140 |
| 2017 | $15,756 | $1,357,140 | $831,000 | $526,140 |
| 2016 | $15,722 | $1,357,140 | $831,000 | $526,140 |
| 2015 | $14,974 | $1,341,770 | $831,000 | $510,770 |
| 2014 | $15,035 | $1,350,230 | $831,000 | $519,230 |
Property History
| Date | Event | Price | Change | Sq Ft Price |
|---|---|---|---|---|
| 06/22/2024 06/22/24 | For Sale | $6,490,000 | 0.0% | $1,291 / Sq Ft |
| 07/18/2019 07/18/19 | Rented | $6,100 | -6.2% | -- |
| 07/10/2019 07/10/19 | For Rent | $6,500 | -- | -- |
Similar Home in Great Falls, VA
Source: Bright MLS
MLS Number: VAFX2185752
APN: 0132-06-0007
- 700 Cornwell Manor View Ct
- 9324 Georgetown Pike
- 9400 Georgetown Pike
- 731 Strawfield Ln
- 9605 Georgetown Pike
- 701 River Bend Rd
- 9619 Georgetown Pike
- 9209 Maria Ave
- 823 Walker Rd
- 9020 Old Dominion Dr
- 820 Walker Rd
- 817 Golden Arrow St
- 1000 Manning St
- 9115 Mill Pond Valley Dr
- 9722 Arnon Chapel Rd
- 10058 Walker Meadow Ct
- 9058 Jeffery Rd
- 9607 Georgetown Pike
- LOT 2 Elsiragy Ct
- 35A Elsiragy Ct
