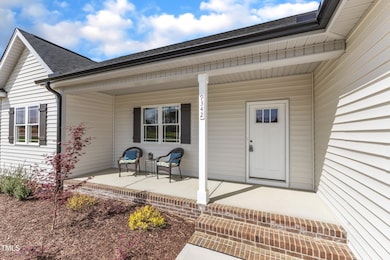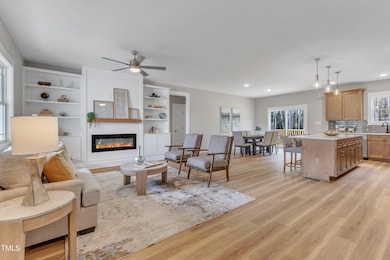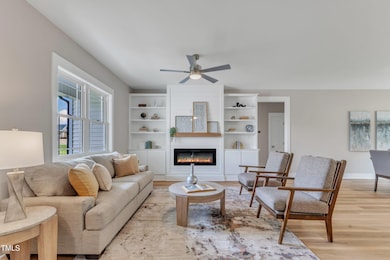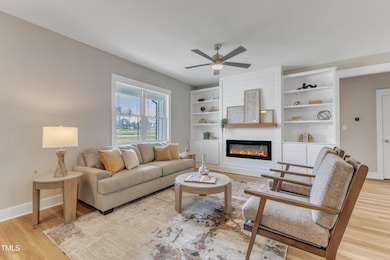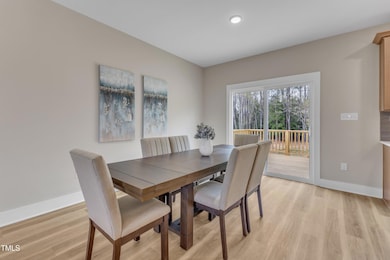
9342 Turkey Way Middlesex, NC 27557
Estimated payment $2,101/month
Highlights
- New Construction
- Open Floorplan
- 2 Car Attached Garage
- View of Trees or Woods
- Deck
- Double Vanity
About This Home
Discover luxury living in this remarkable semi-custom ranch-style home, nestled on a spacious 0.92-acre lot. Designed with an open-concept floor plan, this 3-bedroom, 2-bath home offers the perfect blend of elegance and functionality. High-end finishes adorn every space, from the chef's dream kitchen—featuring premium cabinetry with soft-close doors and drawers, an expansive pantry with 3/4'' wood shelving, a stylish tile backsplash, level 2 quartz countertops, and a 5-burner range with convection bake/broil and built-in air fryer—to the spa-like primary suite, complete with a ceiling-to-floor walk-in tiled shower, premium Moen/Delta fixtures, and a designer walk-in closet boasting custom shelving and ample storage for clothing, shoes, and accessories. The inviting living area features a floor-to-ceiling shiplap electric fireplace, beautifully adorned with built-ins, creating a cozy yet sophisticated ambiance. A built-in drop zone near the garage entry adds both style and functionality. Luxury Vinyl Plank (LVP) flooring throughout ensures a sleek, carpet-free living experience, while energy-efficient YKK windows, a brick foundation, and 30-year architectural shingles enhance durability and efficiency. Enjoy outdoor living with a covered front porch and a walk-out back deck, perfect for entertaining. Additional highlights include an oversized 2-car garage, an additional 16x25 parking pad, ceiling fans in all bedrooms, craftsman-style trim with 6-inch baseboards, and a whole-home water softener filtration system. A refrigerator is included. Don't miss this rare opportunity to own a thoughtfully designed home with luxury finishes in a peaceful setting!
Home Details
Home Type
- Single Family
Est. Annual Taxes
- $365
Year Built
- Built in 2024 | New Construction
Lot Details
- 0.92 Acre Lot
- Lot Dimensions are 157x255.38x157x255.51
HOA Fees
- $40 Monthly HOA Fees
Parking
- 2 Car Attached Garage
- Front Facing Garage
- 6 Open Parking Spaces
Home Design
- Home is estimated to be completed on 2/1/25
- Pillar, Post or Pier Foundation
- Frame Construction
- Architectural Shingle Roof
- Vinyl Siding
Interior Spaces
- 1,771 Sq Ft Home
- 1-Story Property
- Open Floorplan
- Smooth Ceilings
- Ceiling Fan
- Electric Fireplace
- Living Room with Fireplace
- Dining Room
- Luxury Vinyl Tile Flooring
- Views of Woods
- Basement
- Crawl Space
- Scuttle Attic Hole
- Laundry Room
Kitchen
- Electric Range
- Microwave
- Ice Maker
- Dishwasher
- Kitchen Island
Bedrooms and Bathrooms
- 3 Bedrooms
- Walk-In Closet
- 2 Full Bathrooms
- Primary bathroom on main floor
- Double Vanity
- Walk-in Shower
Outdoor Features
- Deck
- Rain Gutters
Schools
- Middlesex Elementary School
- Southern Nash Middle School
- Southern Nash High School
Utilities
- Cooling Available
- Heat Pump System
- Well
- Electric Water Heater
- Water Softener
- Septic Tank
- High Speed Internet
Listing and Financial Details
- Home warranty included in the sale of the property
- Assessor Parcel Number 351381
Community Details
Overview
- Association fees include storm water maintenance
- Beaver Creek Homeowner's Association, Phone Number (919) 612-5531
- Built by Proutey Construction
- Beaver Creek Subdivision, Hawthorne Floorplan
Amenities
- Picnic Area
Recreation
- Trails
Map
Home Values in the Area
Average Home Value in this Area
Tax History
| Year | Tax Paid | Tax Assessment Tax Assessment Total Assessment is a certain percentage of the fair market value that is determined by local assessors to be the total taxable value of land and additions on the property. | Land | Improvement |
|---|---|---|---|---|
| 2024 | $365 | $50,000 | $0 | $0 |
Property History
| Date | Event | Price | Change | Sq Ft Price |
|---|---|---|---|---|
| 04/02/2025 04/02/25 | Price Changed | $364,000 | -0.3% | $206 / Sq Ft |
| 02/01/2025 02/01/25 | For Sale | $365,000 | -- | $206 / Sq Ft |
Mortgage History
| Date | Status | Loan Amount | Loan Type |
|---|---|---|---|
| Closed | $45,450 | Credit Line Revolving |
About the Listing Agent
Sherry's Other Listings
Source: Doorify MLS
MLS Number: 10074109
APN: 274300-57-4593
- 9314 Turkey Way
- 9391 Turkey Way
- 9353 Turkey Way
- 9315 Turkey Way
- 9230 Bear Run Ln
- 9501 Bear Run Ln
- 9235 Bear Run Ln
- 9231 Bear Run Ln
- 9200 Otter Ct
- 9246 Otter Ct
- 9744 Bear Run Ln
- Lot 47 Fox Trot Cir
- Lot 42 Fox Trot Cir
- 10797 Claude Lewis Rd
- Lot 2 Us 264a
- 0 Old Middlesex Rd Unit 10077271
- 0 Old Middlesex Rd Unit 10065016
- 9765 Old Lewis School Rd
- Lot 3 Us 264a
- 8079-1 Stone Heritage Rd

