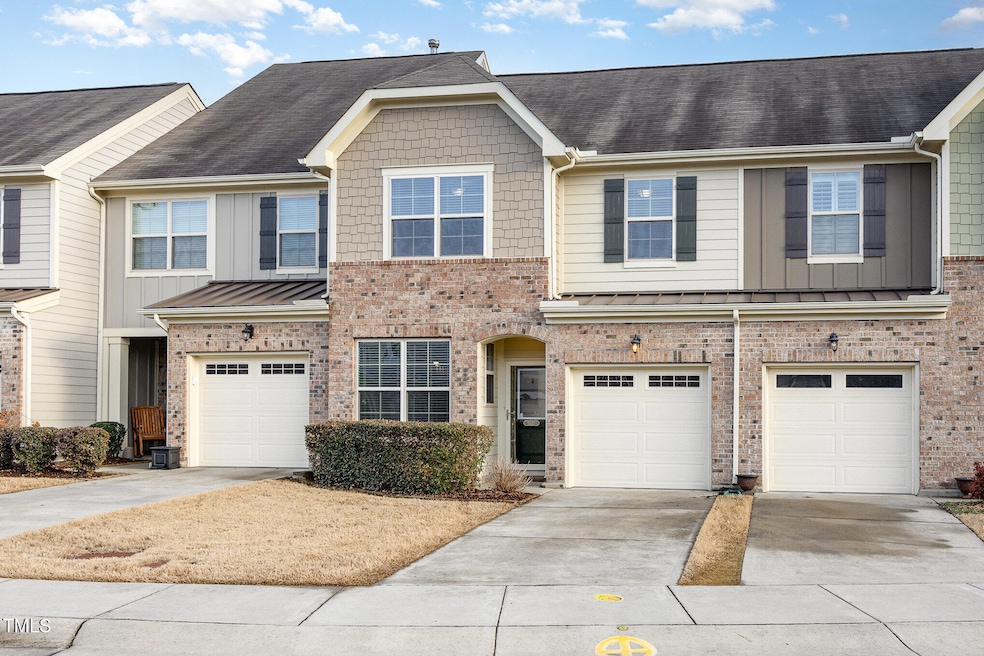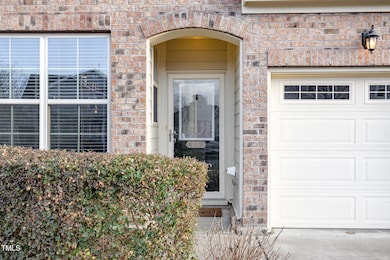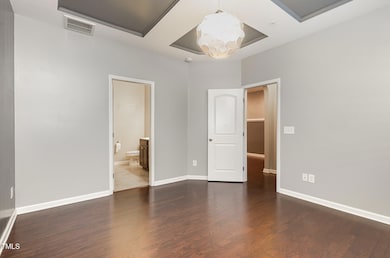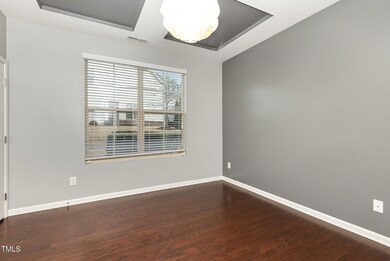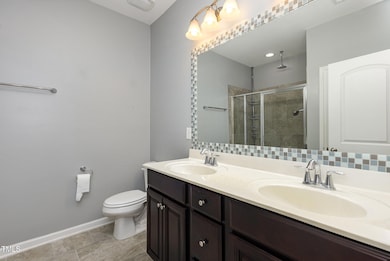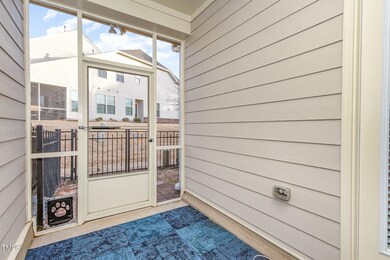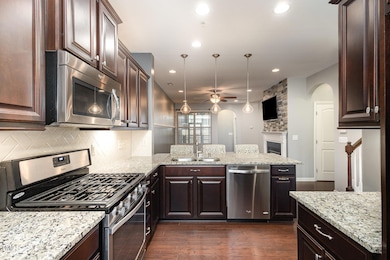
9345 Falkwood Rd Raleigh, NC 27617
Brier Creek NeighborhoodEstimated payment $2,708/month
Highlights
- Fitness Center
- Rooftop Deck
- Traditional Architecture
- Pine Hollow Middle School Rated A
- Clubhouse
- Wood Flooring
About This Home
Luxury townhome with a 1st floor Primary Bedroom, 2 additional Bedrooms, 2 1/2 Baths, large open Bonus Room, Storage Room, Screen Porch, Fenced back yard, Brand new HVAC '24! The extra details added here make it feel just like home. You will look forward to returning here after a long day to sit on the back Screen Porch enjoying the quiet setting with no road or traffic behind. Come on in & leave the back door open to the patio as well so that the house has a nice breeze flowing through it. Terrific neighborhood amenities with pools, club house & fitness center. Extra parking directly across the driveway & on the side just 1 unit over. The pool & club house are on the same street as you & the neighborhood is perfect for walking around & easy to get to a variety of places & restaurants. Come enjoy!
Townhouse Details
Home Type
- Townhome
Est. Annual Taxes
- $3,373
Year Built
- Built in 2014
Lot Details
- 2,178 Sq Ft Lot
- Back Yard Fenced
HOA Fees
- $200 Monthly HOA Fees
Parking
- 1 Car Attached Garage
- Inside Entrance
- Garage Door Opener
- On-Street Parking
- 2 Open Parking Spaces
Home Design
- Traditional Architecture
- Slab Foundation
- Shingle Roof
Interior Spaces
- 1,661 Sq Ft Home
- 1-Story Property
- Coffered Ceiling
- Smooth Ceilings
- Ceiling Fan
- Recessed Lighting
- Gas Log Fireplace
- Blinds
- Entrance Foyer
- Family Room with Fireplace
- Living Room
- Combination Kitchen and Dining Room
- Bonus Room
- Screened Porch
- Neighborhood Views
- Pull Down Stairs to Attic
- Home Security System
Kitchen
- Built-In Electric Range
- Microwave
- Dishwasher
- Stainless Steel Appliances
- Kitchen Island
- Granite Countertops
Flooring
- Wood
- Carpet
- Ceramic Tile
Bedrooms and Bathrooms
- 3 Bedrooms
- Walk-In Closet
- Primary bathroom on main floor
- Double Vanity
- Separate Shower in Primary Bathroom
- Walk-in Shower
Laundry
- Laundry Room
- Laundry on main level
- Washer and Dryer
Outdoor Features
- Patio
- Rain Gutters
Schools
- Brier Creek Elementary School
- Pine Hollow Middle School
- Leesville Road High School
Utilities
- Central Heating and Cooling System
- Heating System Uses Natural Gas
Listing and Financial Details
- Assessor Parcel Number 0758717916
Community Details
Overview
- Association fees include ground maintenance, snow removal
- Charleston Management Association, Phone Number (919) 847-3003
- Seville At Brier Creek Subdivision
- Maintained Community
Amenities
- Rooftop Deck
- Restaurant
- Clubhouse
Recreation
- Fitness Center
- Community Pool
- Snow Removal
Security
- Resident Manager or Management On Site
- Carbon Monoxide Detectors
- Fire and Smoke Detector
Map
Home Values in the Area
Average Home Value in this Area
Tax History
| Year | Tax Paid | Tax Assessment Tax Assessment Total Assessment is a certain percentage of the fair market value that is determined by local assessors to be the total taxable value of land and additions on the property. | Land | Improvement |
|---|---|---|---|---|
| 2024 | $3,373 | $386,100 | $75,000 | $311,100 |
| 2023 | $2,956 | $269,340 | $55,000 | $214,340 |
| 2022 | $2,747 | $269,340 | $55,000 | $214,340 |
| 2021 | $2,641 | $269,340 | $55,000 | $214,340 |
| 2020 | $2,593 | $269,340 | $55,000 | $214,340 |
| 2019 | $2,778 | $238,008 | $50,000 | $188,008 |
| 2018 | $2,620 | $238,008 | $50,000 | $188,008 |
| 2017 | $2,496 | $238,008 | $50,000 | $188,008 |
| 2016 | $2,445 | $238,008 | $50,000 | $188,008 |
| 2015 | -- | $219,235 | $40,000 | $179,235 |
| 2014 | $393 | $40,000 | $40,000 | $0 |
Property History
| Date | Event | Price | Change | Sq Ft Price |
|---|---|---|---|---|
| 03/21/2025 03/21/25 | Price Changed | $399,000 | -6.1% | $240 / Sq Ft |
| 03/06/2025 03/06/25 | For Sale | $425,000 | -- | $256 / Sq Ft |
Deed History
| Date | Type | Sale Price | Title Company |
|---|---|---|---|
| Warranty Deed | $253,000 | Attorney |
Mortgage History
| Date | Status | Loan Amount | Loan Type |
|---|---|---|---|
| Open | $159,000 | New Conventional | |
| Closed | $197,000 | New Conventional | |
| Closed | $214,878 | New Conventional |
Similar Homes in the area
Source: Doorify MLS
MLS Number: 10080604
APN: 0758.04-71-7916-000
- 10110 Lynnberry Place
- 10009 Lynnberry Place
- 10119 Glen Autumn Rd
- 9308 Wooden Rd
- 9203 Semana Walk
- 9911 Lynnberry Place
- 9907 Lynnberry Place
- 9200 Torre Del Oro Place
- 9103 Maria Luisa Place
- 9240 Wooden Rd
- 10105 Raven Tree Dr
- 9206 Wooden Rd
- 9105 Falkwood Rd
- 9221 Calabria Dr Unit 121
- 9221 Calabria Dr Unit 116
- 9911 Grettle Ct
- 9211 Calabria Dr Unit 117
- 10420 Sablewood Dr Unit 102
- 10420 Sablewood Dr Unit 115
- 10510 Sablewood Dr Unit 108
