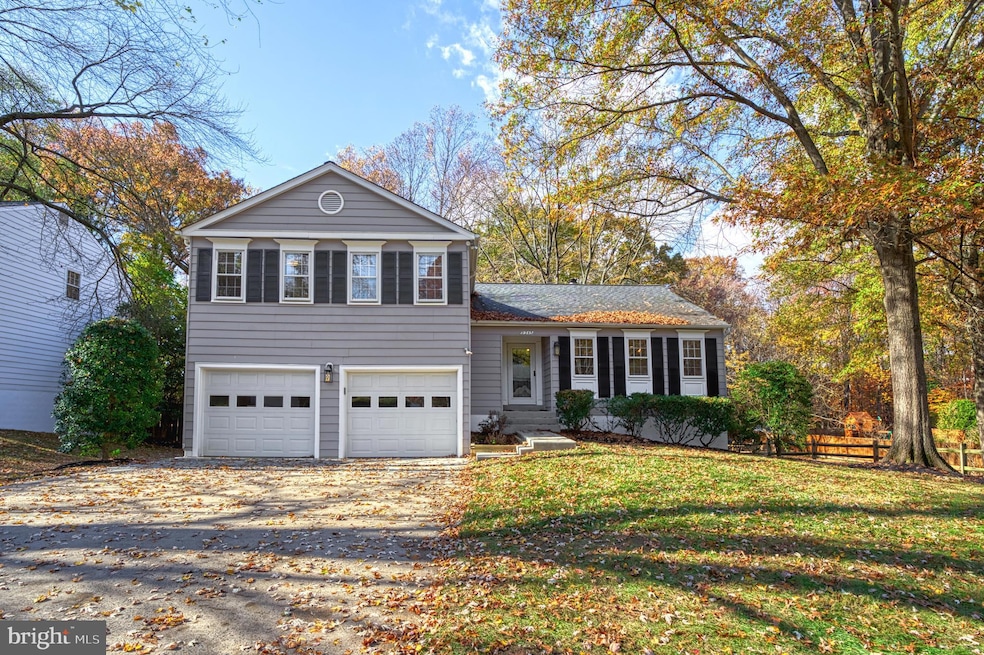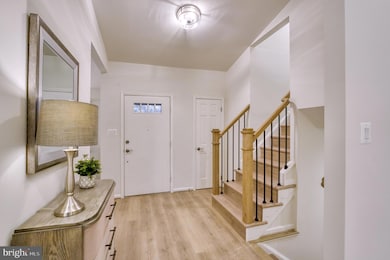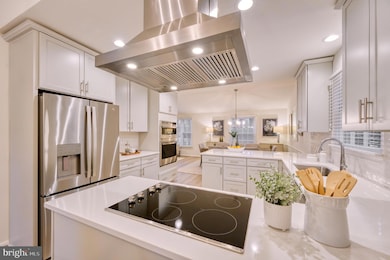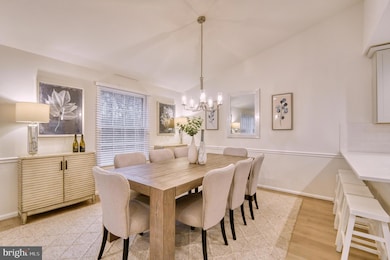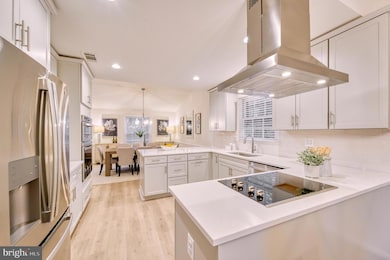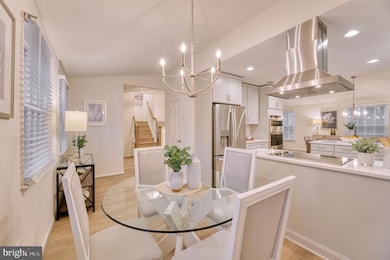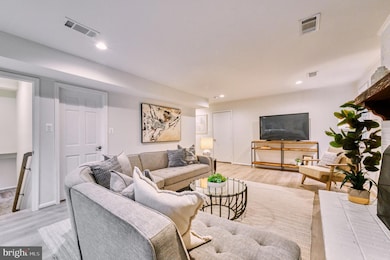
9345 Tovito Dr Fairfax, VA 22031
Mantua NeighborhoodHighlights
- Recreation Room
- Wood Flooring
- Upgraded Countertops
- Mantua Elementary School Rated A
- 1 Fireplace
- Breakfast Room
About This Home
As of December 2024Here’s your opportunity to own a Renew Home by Sekas Homes property in Mantua Estates. This gracious home has been restored and refreshed like new with todays on-trend cabinets, flooring, tile and more to provide a updated home on a beautiful homesite. Offering all the essentials in a thoughtful layout that wraps you in updated style and livability, you’ll love coming home to 9345 Tovito Dr where every room has been renewed to offer you a lifestyle of modern comfort and timeless charm. This versatile design with formal and informal living areas, four bedrooms and a large recreation room will provide the entire family with comfort and privacy. Home has been remodeled by SEKAS HOMES fall 2024. SOLD AS IS.
Home Details
Home Type
- Single Family
Est. Annual Taxes
- $9,751
Year Built
- Built in 1974
Lot Details
- 0.35 Acre Lot
- Property is zoned 121
HOA Fees
- $13 Monthly HOA Fees
Parking
- 2 Car Attached Garage
- Front Facing Garage
- Garage Door Opener
Home Design
- Split Level Home
- Block Foundation
- Aluminum Siding
Interior Spaces
- Property has 3 Levels
- 1 Fireplace
- Family Room
- Living Room
- Dining Room
- Recreation Room
- Storage Room
- Finished Basement
Kitchen
- Breakfast Room
- Cooktop
- Microwave
- Dishwasher
- Upgraded Countertops
- Disposal
Flooring
- Wood
- Carpet
Bedrooms and Bathrooms
- 4 Bedrooms
- En-Suite Primary Bedroom
- Walk-in Shower
Laundry
- Laundry Room
- Dryer
- Washer
Schools
- Mantua Elementary School
- Frost Middle School
- Woodson High School
Utilities
- Forced Air Heating and Cooling System
- 60+ Gallon Tank
Community Details
- Mantua Subdivision
Listing and Financial Details
- Tax Lot 35
- Assessor Parcel Number 0581 13 0035
Map
Home Values in the Area
Average Home Value in this Area
Property History
| Date | Event | Price | Change | Sq Ft Price |
|---|---|---|---|---|
| 12/30/2024 12/30/24 | Sold | $1,285,000 | +2.8% | $426 / Sq Ft |
| 12/02/2024 12/02/24 | Pending | -- | -- | -- |
| 11/30/2024 11/30/24 | Price Changed | $1,249,900 | -3.8% | $414 / Sq Ft |
| 11/14/2024 11/14/24 | For Sale | $1,299,900 | 0.0% | $431 / Sq Ft |
| 11/07/2024 11/07/24 | Price Changed | $1,299,900 | -- | $431 / Sq Ft |
Tax History
| Year | Tax Paid | Tax Assessment Tax Assessment Total Assessment is a certain percentage of the fair market value that is determined by local assessors to be the total taxable value of land and additions on the property. | Land | Improvement |
|---|---|---|---|---|
| 2024 | $9,751 | $828,130 | $344,000 | $484,130 |
| 2023 | $9,187 | $805,510 | $340,000 | $465,510 |
| 2022 | $8,685 | $751,610 | $304,000 | $447,610 |
| 2021 | $8,259 | $696,650 | $286,000 | $410,650 |
| 2020 | $7,991 | $668,410 | $281,000 | $387,410 |
| 2019 | $7,883 | $659,410 | $272,000 | $387,410 |
| 2018 | $7,289 | $633,810 | $254,000 | $379,810 |
| 2017 | $7,201 | $613,360 | $241,000 | $372,360 |
| 2016 | $7,069 | $602,360 | $230,000 | $372,360 |
| 2015 | $6,692 | $591,670 | $223,000 | $368,670 |
| 2014 | $6,494 | $575,440 | $214,000 | $361,440 |
Mortgage History
| Date | Status | Loan Amount | Loan Type |
|---|---|---|---|
| Open | $899,500 | New Conventional | |
| Closed | $899,500 | New Conventional |
Deed History
| Date | Type | Sale Price | Title Company |
|---|---|---|---|
| Deed | $1,285,000 | Commonwealth Land Title | |
| Deed | $1,285,000 | Commonwealth Land Title |
Similar Homes in Fairfax, VA
Source: Bright MLS
MLS Number: VAFX2209100
APN: 0581-13-0035
- 9353 Tovito Dr
- 9350 Tovito Dr
- 9355 Tovito Dr
- 9354 Tovito Dr
- 9317 Convento Terrace
- 9366 Tovito Dr
- 9319 Convento Terrace
- 9321 Convento Terrace
- 3530 Schuerman House Dr
- 3829 Persimmon Cir
- 9507 Shelly Krasnow Ln
- 3733 Acosta Rd
- 3824 Persimmon Cir
- 3697 Persimmon Cir
- 3618 Dorado Ct
- 3758 Persimmon Cir
- 9305 Hamilton Dr
- 3503 Prince William Dr
- 9317 Glenbrook Rd
- 9111 Hamilton Dr
