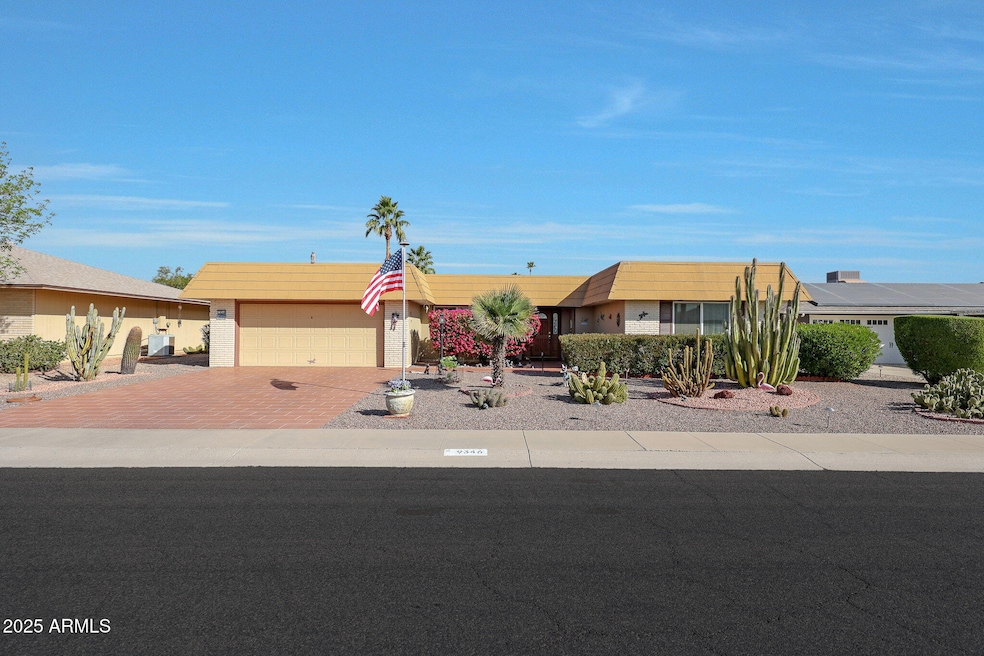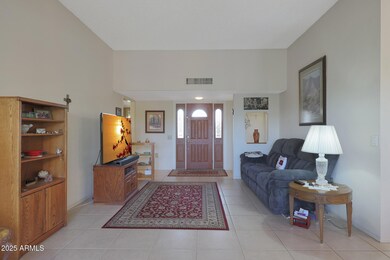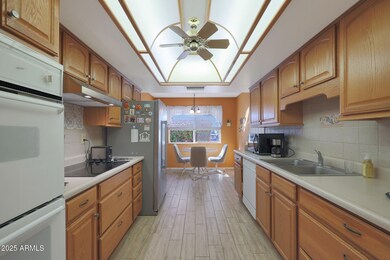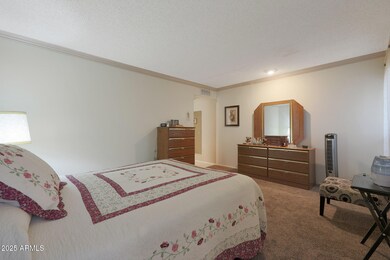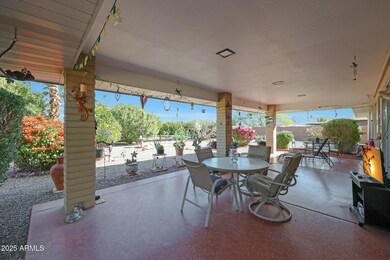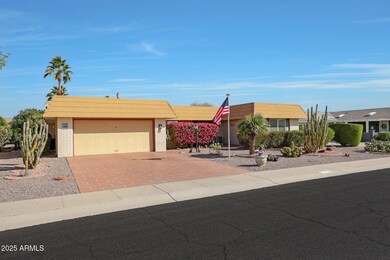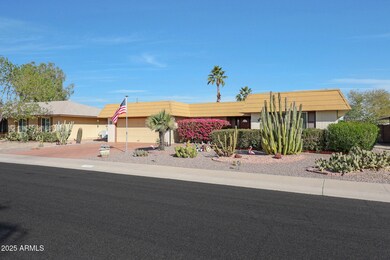
9346 W Glen Oaks Cir N Sun City, AZ 85351
Highlights
- Golf Course Community
- Solar Power System
- Heated Community Pool
- Fitness Center
- Clubhouse
- Tennis Courts
About This Home
As of February 2025Discover The Charm Of This Highly Sought-After Georgetown Model Home In Sun City, Ideally Situated Near The Bell Recreation Center And Multiple Golf Courses. Designed With An Open-Concept Feel, The Home Boasts Tall Ceilings In The Living Room And Dining Room, Creating A Bright And Airy Space. Many Windows Have Been Updated Over Time, Enhancing Energy Efficiency And Aesthetic Appeal. The Galley Kitchen Offers Abundant Cabinet Space, Perfect For Culinary Enthusiasts, And Leads To An Inviting Arizona Room, Thoughtfully Crafted By Del Webb With A Fireplace And Built In Book Cases. The Primary Bedroom Includes A Spacious Walk-In Closet With Cabinets, While The Guest Bedroom Features A Convenient Built-In Closet And Drawers For Added Functionality. Step Outside To Enjoy The Expansive Backyard, Complete With A Large Covered Patio Ideal For Relaxing Or Entertaining. This Generously Sized Lot Has A Fig Tree, Orange Tree, Lemon Tree And Grapefruit Tree And Offers Plenty Of Opportunities For Gardening, Outdoor Activities, Or Simply Enjoying The Arizona Sunshine. Don't Miss This Opportunity To Own A Beautifully Designed Home In A Prime Sun City Location!
Home Details
Home Type
- Single Family
Est. Annual Taxes
- $1,237
Year Built
- Built in 1974
Lot Details
- 8,798 Sq Ft Lot
- Desert faces the front and back of the property
- Partially Fenced Property
HOA Fees
- $54 Monthly HOA Fees
Parking
- 2 Car Direct Access Garage
- Garage Door Opener
Home Design
- Wood Frame Construction
- Built-Up Roof
Interior Spaces
- 1,765 Sq Ft Home
- 1-Story Property
- Ceiling height of 9 feet or more
- Ceiling Fan
- Double Pane Windows
- Family Room with Fireplace
Kitchen
- Eat-In Kitchen
- Laminate Countertops
Flooring
- Carpet
- Tile
Bedrooms and Bathrooms
- 2 Bedrooms
- 2 Bathrooms
Accessible Home Design
- No Interior Steps
- Stepless Entry
Schools
- Adult Elementary And Middle School
- Adult High School
Utilities
- Refrigerated Cooling System
- Heating Available
- High Speed Internet
- Cable TV Available
Additional Features
- Solar Power System
- Covered patio or porch
Listing and Financial Details
- Tax Lot 120
- Assessor Parcel Number 200-94-582
Community Details
Overview
- Association fees include no fees
- Built by Del Webb
- Sun City 31A Subdivision, Georgetown Floorplan
Amenities
- Clubhouse
- Theater or Screening Room
- Recreation Room
Recreation
- Golf Course Community
- Tennis Courts
- Pickleball Courts
- Racquetball
- Fitness Center
- Heated Community Pool
- Community Spa
- Bike Trail
Map
Home Values in the Area
Average Home Value in this Area
Property History
| Date | Event | Price | Change | Sq Ft Price |
|---|---|---|---|---|
| 02/28/2025 02/28/25 | Sold | $335,000 | +3.1% | $190 / Sq Ft |
| 01/20/2025 01/20/25 | Price Changed | $325,000 | 0.0% | $184 / Sq Ft |
| 01/20/2025 01/20/25 | For Sale | $325,000 | 0.0% | $184 / Sq Ft |
| 01/13/2025 01/13/25 | Price Changed | $325,000 | -4.1% | $184 / Sq Ft |
| 01/09/2025 01/09/25 | For Sale | $339,000 | -- | $192 / Sq Ft |
Tax History
| Year | Tax Paid | Tax Assessment Tax Assessment Total Assessment is a certain percentage of the fair market value that is determined by local assessors to be the total taxable value of land and additions on the property. | Land | Improvement |
|---|---|---|---|---|
| 2025 | $1,237 | $15,838 | -- | -- |
| 2024 | $1,156 | $15,084 | -- | -- |
| 2023 | $1,156 | $24,880 | $4,970 | $19,910 |
| 2022 | $1,087 | $19,610 | $3,920 | $15,690 |
| 2021 | $1,108 | $18,480 | $3,690 | $14,790 |
| 2020 | $1,078 | $16,410 | $3,280 | $13,130 |
| 2019 | $1,078 | $15,400 | $3,080 | $12,320 |
| 2018 | $1,036 | $14,070 | $2,810 | $11,260 |
| 2017 | $1,002 | $12,650 | $2,530 | $10,120 |
| 2016 | $526 | $12,000 | $2,400 | $9,600 |
| 2015 | $892 | $11,070 | $2,210 | $8,860 |
Mortgage History
| Date | Status | Loan Amount | Loan Type |
|---|---|---|---|
| Open | $335,000 | VA | |
| Previous Owner | $50,000 | Future Advance Clause Open End Mortgage | |
| Previous Owner | $45,600 | New Conventional | |
| Previous Owner | $270,000 | Reverse Mortgage Home Equity Conversion Mortgage |
Deed History
| Date | Type | Sale Price | Title Company |
|---|---|---|---|
| Warranty Deed | $335,000 | Great American Title Agency | |
| Warranty Deed | $124,900 | Equity Title Agency Inc |
Similar Homes in the area
Source: Arizona Regional Multiple Listing Service (ARMLS)
MLS Number: 6802537
APN: 200-94-582
- 9409 W Glen Oaks Cir N
- 16853 N Meadow Park Dr
- 9502 W Cedar Hill Cir N
- 9221 W Briarwood Cir N
- 9422 W Country Club Dr
- 16801 N Pine Valley Dr
- 17027 N 95th Dr Unit 54
- 9526 W Briarwood Cir N
- 9533 W Cedar Hill Cir N
- 16210 N Desert Holly Dr
- 16413 N Orchard Hills Dr
- 9526 W Cedar Hill Cir
- 9319 W Glen Oaks Cir
- 9517 W Cedar Hill Cir Unit N
- 9518 W Hidden Valley Cir
- 17407 N Country Club Dr
- 17410 N Country Club Dr
- 17008 N 97th Ave
- 9710 W Campana Dr
- 17427 N Lindgren Ave
