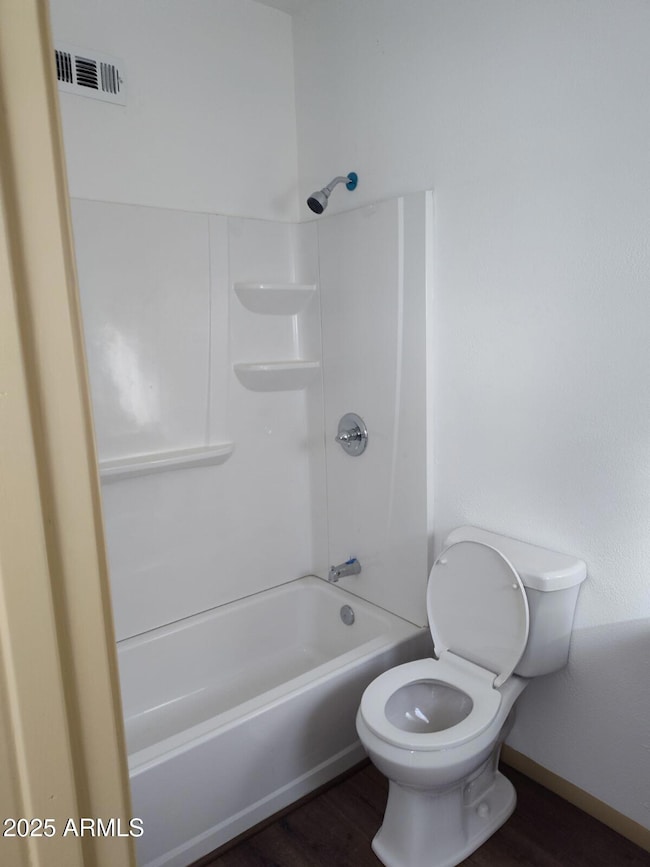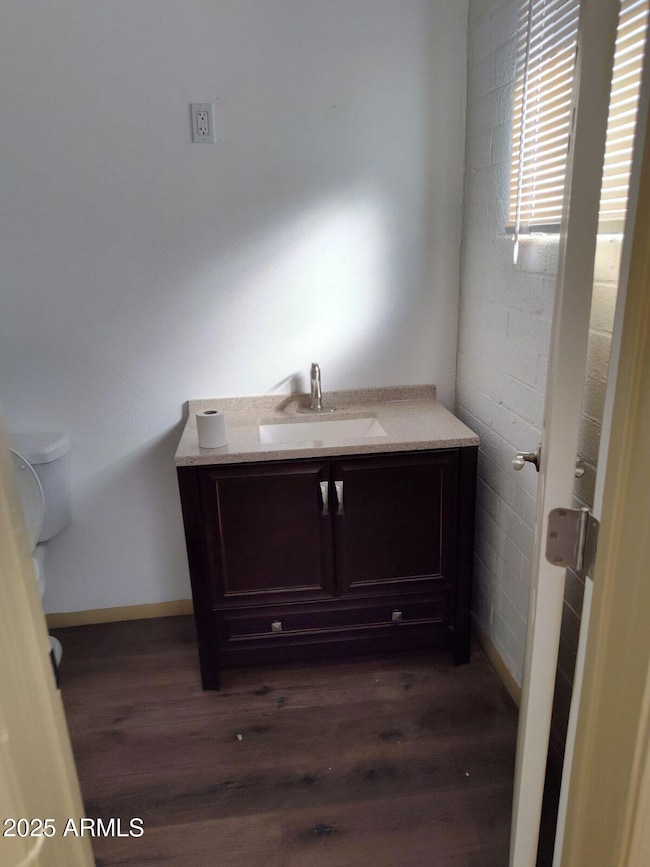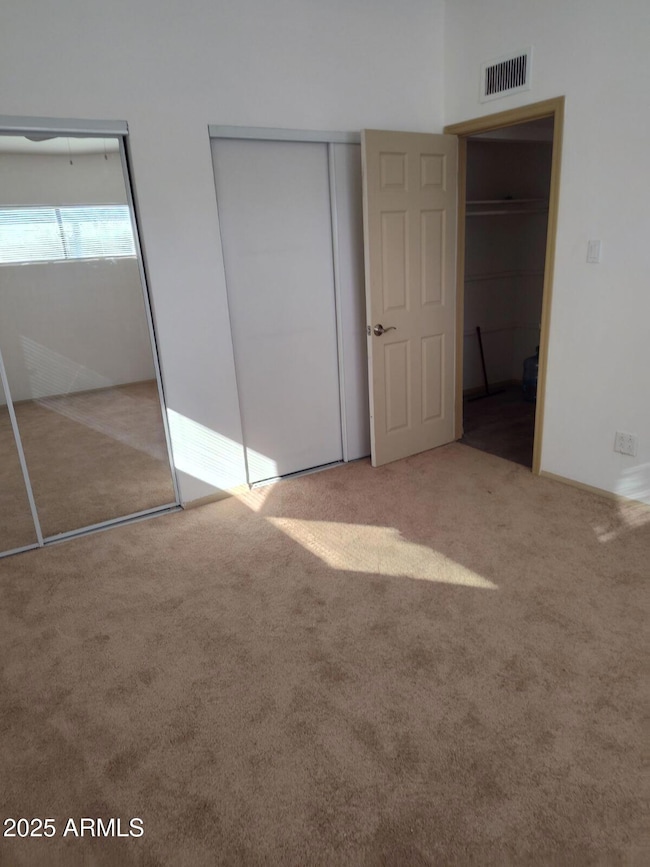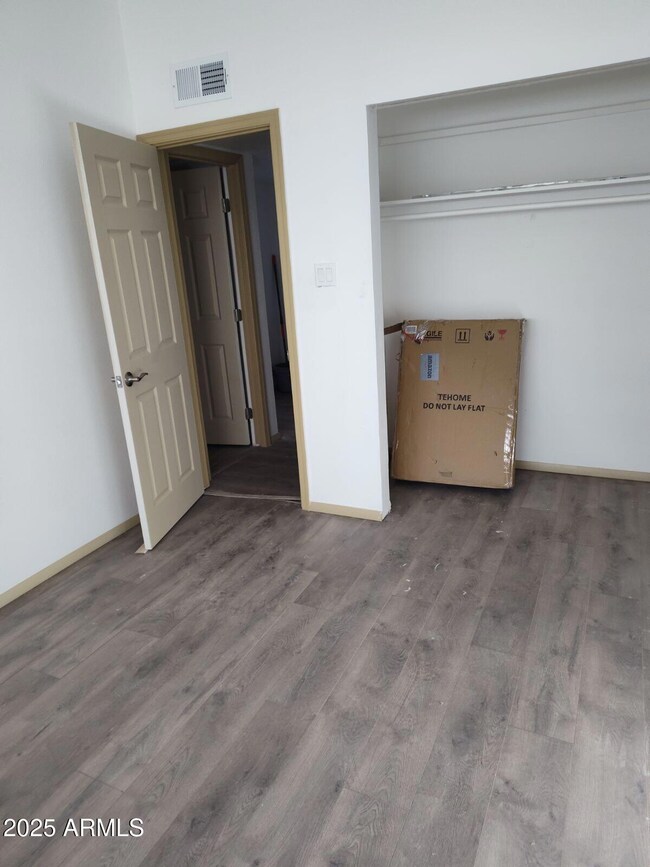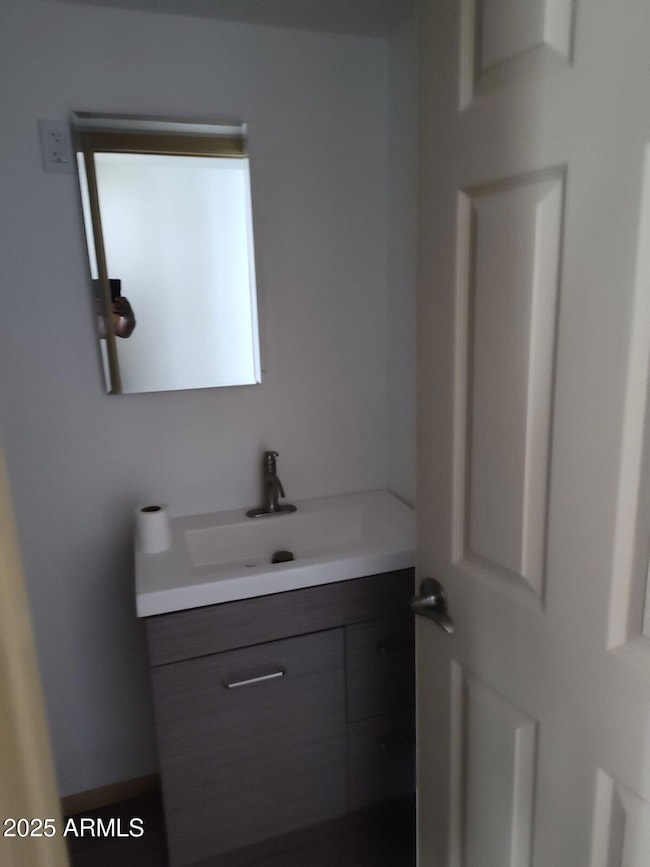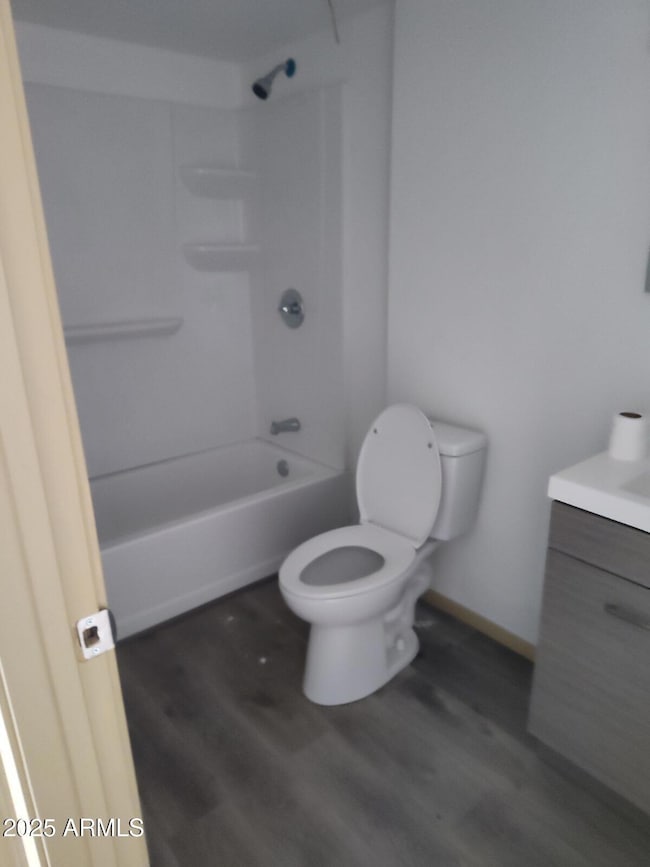
9346 W Santa Cruz Blvd Arizona City, AZ 85123
Estimated payment $1,286/month
Total Views
3,117
3
Beds
2
Baths
1,362
Sq Ft
$167
Price per Sq Ft
Highlights
- No HOA
- Cooling Available
- Ceiling Fan
- Eat-In Kitchen
- Tile Flooring
- Heating Available
About This Home
Great price on this beautiful remodel!! Stainless steel double-oven and beautiful floors! No HOA! Could be an excellent home for a family or a great rental for an investor!
Home Details
Home Type
- Single Family
Est. Annual Taxes
- $222
Year Built
- Built in 1962
Lot Details
- 6,297 Sq Ft Lot
Parking
- 2 Car Garage
- 2 Carport Spaces
Home Design
- Composition Roof
- Block Exterior
- Stucco
Interior Spaces
- 1,362 Sq Ft Home
- 1-Story Property
- Ceiling Fan
- Tile Flooring
- Washer and Dryer Hookup
Kitchen
- Eat-In Kitchen
- Built-In Microwave
- Laminate Countertops
Bedrooms and Bathrooms
- 3 Bedrooms
- Primary Bathroom is a Full Bathroom
- 2 Bathrooms
Schools
- Curiel Elementary School
- Eloy Junior High School
- Casa Grande Union High School
Utilities
- Cooling Available
- Heating Available
Community Details
- No Home Owners Association
- Association fees include no fees
- Arizona City Unit One Subdivision
Listing and Financial Details
- Tax Lot 365
- Assessor Parcel Number 406-03-197
Map
Create a Home Valuation Report for This Property
The Home Valuation Report is an in-depth analysis detailing your home's value as well as a comparison with similar homes in the area
Home Values in the Area
Average Home Value in this Area
Tax History
| Year | Tax Paid | Tax Assessment Tax Assessment Total Assessment is a certain percentage of the fair market value that is determined by local assessors to be the total taxable value of land and additions on the property. | Land | Improvement |
|---|---|---|---|---|
| 2025 | $222 | -- | -- | -- |
| 2024 | $214 | -- | -- | -- |
| 2023 | $219 | $4,271 | $1,587 | $2,684 |
| 2022 | $214 | $2,251 | $614 | $1,637 |
| 2021 | $223 | $2,491 | $0 | $0 |
| 2020 | $216 | $2,278 | $0 | $0 |
| 2019 | $461 | $3,932 | $0 | $0 |
| 2018 | $451 | $3,271 | $0 | $0 |
| 2017 | $461 | $3,076 | $0 | $0 |
| 2016 | $506 | $2,910 | $260 | $2,650 |
| 2014 | -- | $2,226 | $340 | $1,886 |
Source: Public Records
Property History
| Date | Event | Price | Change | Sq Ft Price |
|---|---|---|---|---|
| 03/22/2025 03/22/25 | For Sale | $227,000 | +312.7% | $167 / Sq Ft |
| 12/20/2019 12/20/19 | Sold | $55,000 | -6.8% | $40 / Sq Ft |
| 09/06/2019 09/06/19 | Pending | -- | -- | -- |
| 08/05/2019 08/05/19 | Price Changed | $59,000 | -14.5% | $43 / Sq Ft |
| 07/09/2019 07/09/19 | For Sale | $69,000 | 0.0% | $51 / Sq Ft |
| 07/09/2019 07/09/19 | Price Changed | $69,000 | -13.8% | $51 / Sq Ft |
| 06/28/2019 06/28/19 | Pending | -- | -- | -- |
| 06/25/2019 06/25/19 | For Sale | $80,000 | -- | $59 / Sq Ft |
Source: Arizona Regional Multiple Listing Service (ARMLS)
Deed History
| Date | Type | Sale Price | Title Company |
|---|---|---|---|
| Special Warranty Deed | $55,000 | Security Title Agency Inc | |
| Warranty Deed | $73,400 | Fidelity National Title Agen | |
| Quit Claim Deed | $3,000 | -- | |
| Joint Tenancy Deed | $60,500 | Fidelity National Title Agen |
Source: Public Records
Mortgage History
| Date | Status | Loan Amount | Loan Type |
|---|---|---|---|
| Open | $189,223 | New Conventional | |
| Closed | $172,500 | New Conventional | |
| Closed | $45,000 | Unknown | |
| Previous Owner | $104,000 | Unknown | |
| Previous Owner | $73,400 | New Conventional | |
| Previous Owner | $10,095 | Seller Take Back |
Source: Public Records
Similar Homes in Arizona City, AZ
Source: Arizona Regional Multiple Listing Service (ARMLS)
MLS Number: 6840499
APN: 406-03-197
Nearby Homes
- 9346 W Santa Cruz Blvd
- 9445 W Madero Dr
- 9216 W Swansea Dr
- 9183 W Century Dr
- 9054 W Swansea Dr
- 9494 W Swansea Dr
- 8977 W Pineveta Dr
- 0 S Sunland Gin Rd Unit 6620 6686012
- 0 S Sunland Gin Rd Unit 6619 6683804
- 9051 W Concordia Dr
- 9216 W Concordia Dr
- 9564 W Tinajas Dr
- 9767 W Devonshire Dr
- 9163 W Raven Dr
- 9190 W Wenden Dr
- 8852 W Swansea Dr
- 10153 W Wenden Dr Unit 697
- 9418 W Pineveta Dr
- 84XX W Pineveta Dr Unit 1034
- 9584 W Concordia Dr Unit 168

