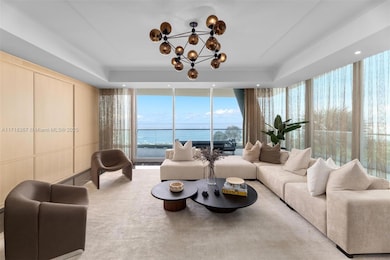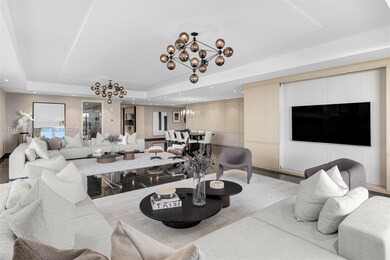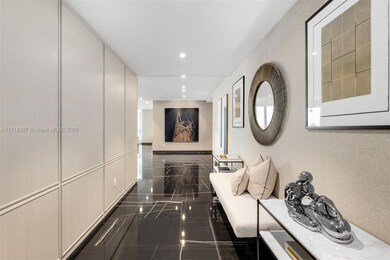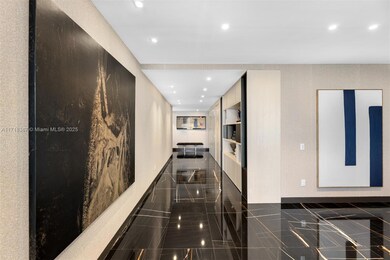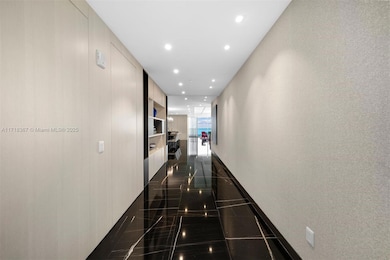
FENDI Chateau Residences 9349 Collins Ave Unit 406 Surfside, FL 33154
Surfside NeighborhoodEstimated payment $155,336/month
Highlights
- Doorman
- Ocean Front
- Bar or Lounge
- Ruth K. Broad Bay Harbor K-8 Center Rated A
- Community Cabanas
- 3-minute walk to Surfside Beach
About This Home
Experience unparalleled luxury in this exquisite oceanfront condo at the prestigious Fendi Chateau. This meticulously designed corner unit offers breathtaking ocean views and is ready for immediate move-in. The unit boasts a grand entrance, 10-ft ceilings, custom millwork throughout, and exquisite marble floors from Greece. The primary bedroom, discreetly concealed by custom wood doors, unveils breathtaking ocean views & a his-and-her closet. The Fendi Chef's Kitchen is a masterpiece, featuring a large island adorned with "Mother of Pearl" finishes and top-of-the-line Gaggenau appliances. With 4 bedrooms + 2 staff quarters and a private foyer, this residence provides an estate-like living experience. Immerse yourself in 5-star amenities including 2 pools, a spa, gym, beach service, & more.
Property Details
Home Type
- Condominium
Est. Annual Taxes
- $281,135
Year Built
- Built in 2016
HOA Fees
- $14,699 Monthly HOA Fees
Parking
- 2 Car Garage
- Secured Garage or Parking
Home Design
- Concrete Block And Stucco Construction
Interior Spaces
- 5,720 Sq Ft Home
- Built-In Features
- Family Room
Kitchen
- Gas Range
- Microwave
- Dishwasher
- Cooking Island
Flooring
- Wood
- Marble
Bedrooms and Bathrooms
- 4 Bedrooms
- Closet Cabinetry
- Walk-In Closet
- Two Primary Bathrooms
- Maid or Guest Quarters
- Separate Shower in Primary Bathroom
Laundry
- Dryer
- Washer
Home Security
Outdoor Features
- Property has ocean access
- Courtyard
- Outdoor Grill
Additional Features
- Ocean Front
- Central Heating and Cooling System
Listing and Financial Details
- Assessor Parcel Number 14-22-35-049-0470
Community Details
Overview
- Mid-Rise Condominium
- Fendi Château Residences Condos
- Altos Del Mar No. 5 Subdivision
- 12-Story Property
Amenities
- Doorman
- Valet Parking
- Community Barbecue Grill
- Sauna
- Community Kitchen
- Business Center
- Bar or Lounge
- Secure Lobby
Recreation
- Community Cabanas
- Community Spa
- Bike Trail
Pet Policy
- Breed Restrictions
Security
- Security Guard
- Card or Code Access
- Phone Entry
- Secure Elevator
- High Impact Door
- Fire and Smoke Detector
Map
About FENDI Chateau Residences
Home Values in the Area
Average Home Value in this Area
Tax History
| Year | Tax Paid | Tax Assessment Tax Assessment Total Assessment is a certain percentage of the fair market value that is determined by local assessors to be the total taxable value of land and additions on the property. | Land | Improvement |
|---|---|---|---|---|
| 2024 | $174,058 | $15,611,577 | -- | -- |
| 2023 | $174,058 | $8,506,933 | $0 | $0 |
| 2022 | $154,508 | $7,733,576 | $0 | $0 |
| 2021 | $139,991 | $7,030,524 | $0 | $0 |
| 2020 | $126,516 | $6,391,386 | $0 | $0 |
| 2019 | $156,969 | $7,890,600 | $0 | $0 |
| 2018 | $154,278 | $7,890,624 | $0 | $0 |
| 2017 | $176,210 | $8,767,360 | $0 | $0 |
Property History
| Date | Event | Price | Change | Sq Ft Price |
|---|---|---|---|---|
| 01/07/2025 01/07/25 | For Sale | $21,000,000 | 0.0% | $3,671 / Sq Ft |
| 12/24/2024 12/24/24 | For Rent | $100,000 | 0.0% | -- |
| 06/21/2023 06/21/23 | Sold | $19,750,000 | -8.1% | $3,453 / Sq Ft |
| 04/23/2023 04/23/23 | Pending | -- | -- | -- |
| 02/14/2023 02/14/23 | For Sale | $21,500,000 | -- | $3,759 / Sq Ft |
Deed History
| Date | Type | Sale Price | Title Company |
|---|---|---|---|
| Warranty Deed | $19,750,000 | None Listed On Document | |
| Special Warranty Deed | $11,900,000 | Attorney |
Similar Homes in Surfside, FL
Source: MIAMI REALTORS® MLS
MLS Number: A11718367
APN: 14-2235-049-0470
- 9349 Collins Ave Unit 1103
- 9349 Collins Ave Unit 303
- 9349 Collins Ave Unit 406
- 9349 Collins Ave Unit 1004
- 9341 Collins Ave Unit 806
- 9341 Collins Ave Unit 903
- 9341 Collins Ave Unit 205
- 9341 Collins Ave Unit 904
- 9341 Collins Ave Unit 1002
- 9341 Collins Ave Unit 503
- 9341 Collins Ave Unit 707
- 9317 Collins Ave Unit 803
- 9401 Collins Ave Unit 305
- 9401 Collins Ave Unit 403
- 9401 Collins Ave Unit 401
- 9273 Collins Ave Unit 607
- 9273 Collins Ave Unit 201
- 9273 Collins Ave Unit 1002
- 9273 Collins Ave Unit 507
- 9280 Harding Ave


