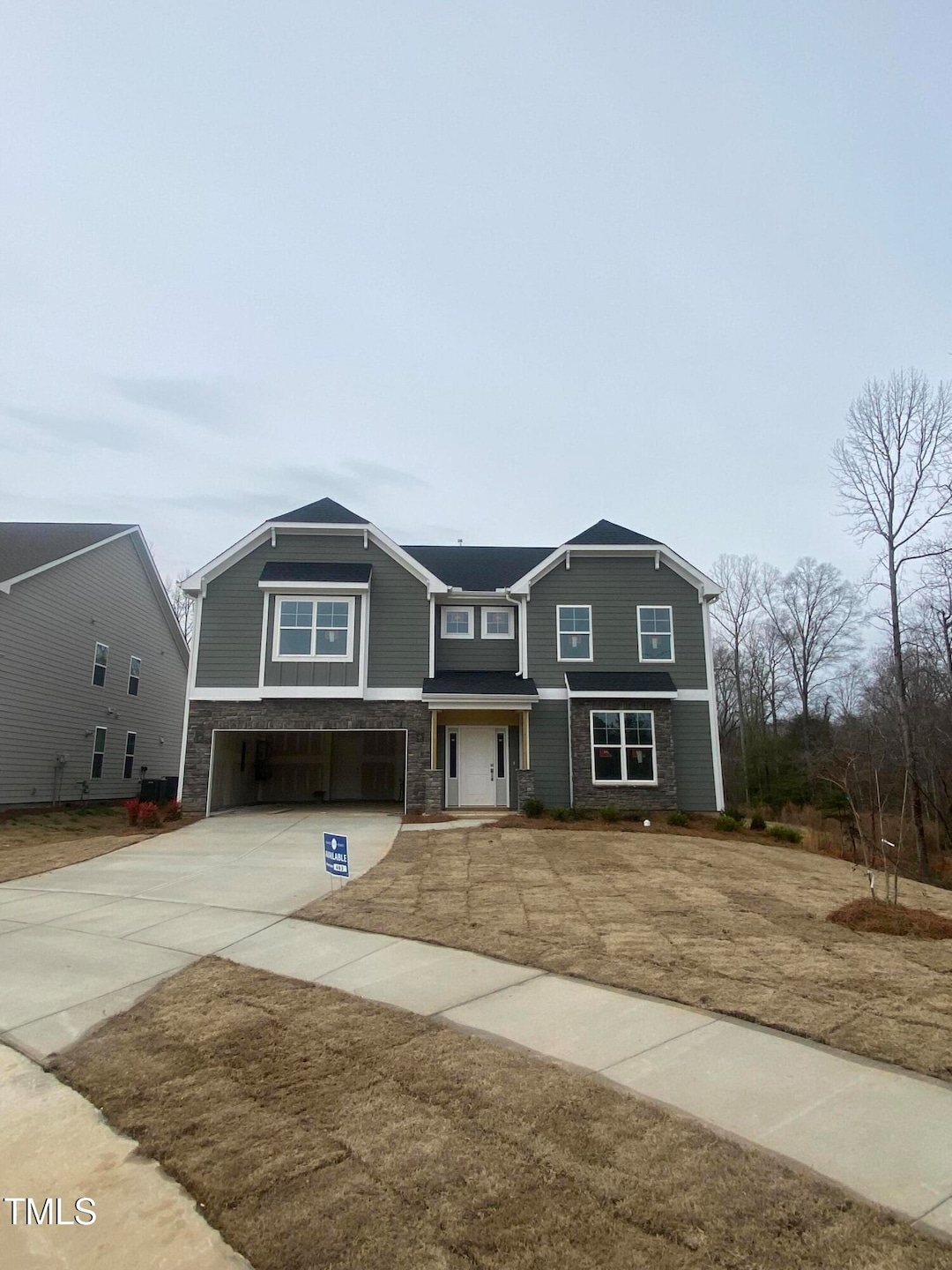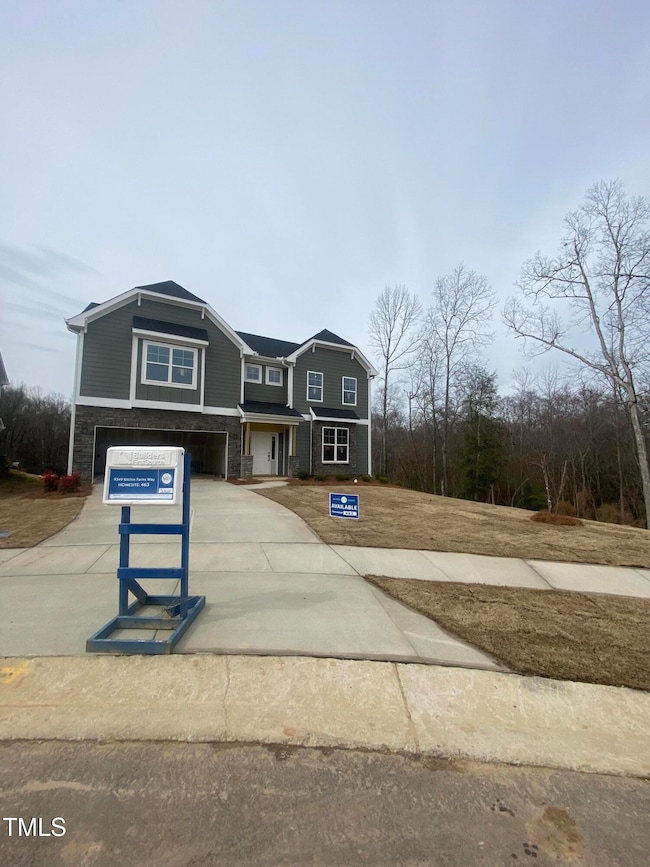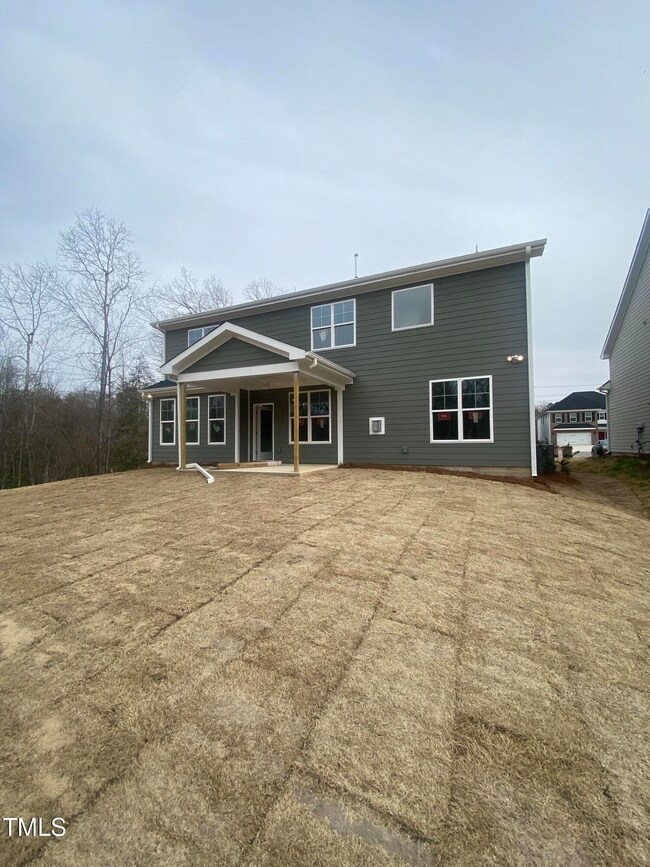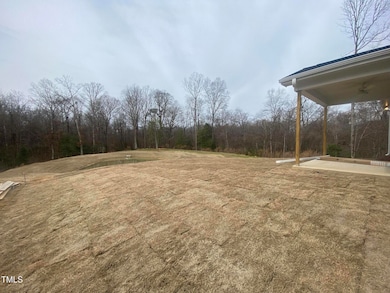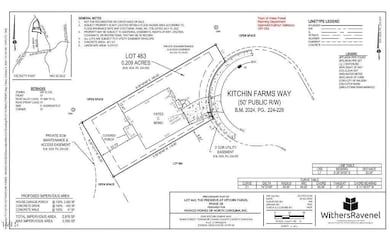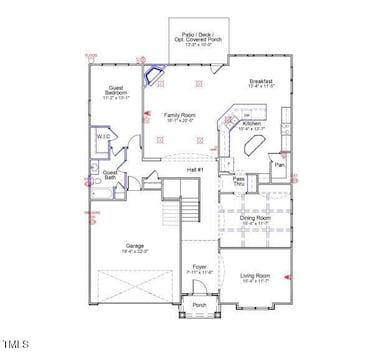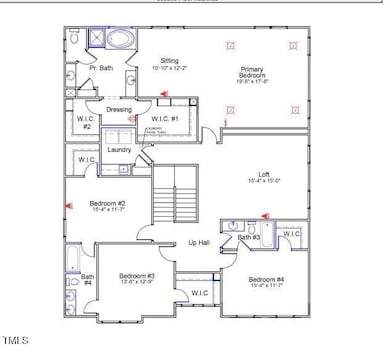
9349 Kitchin Farms Way Unit 463 Wake Forest, NC 27587
Estimated payment $4,862/month
Highlights
- Community Cabanas
- New Construction
- Craftsman Architecture
- Sanford Creek Elementary School Rated A-
- Open Floorplan
- Wooded Lot
About This Home
Final Opportunity in Kitchin Farms - Don't Miss Out!
Tucked away in a private cul-de-sac, this stunning home is designed for both elegance and everyday comfort. From the moment you step inside, you'll be captivated by its thoughtful layout and luxurious finishes.
Cozy up by the fireplace in the spacious living area, or host unforgettable gatherings in the formal living and dining rooms. A versatile loft provides additional space for work or play, while the first-floor guest suite—complete with a walk-in closet and full bath—offers the perfect retreat for visitors.
The gourmet kitchen is a chef's dream, featuring a farmhouse sink, sleek curved wall-mount hood, dual islands, a walk-in pantry, and a butler's pantry, all highlighted by striking Calacatta countertops. A sunlit breakfast nook adds the perfect spot for casual meals.
Upstairs, the primary suite is your private sanctuary, boasting a cozy sitting area, two spacious closets, and a spa-like bath with a garden tub, a tiled shower, and dual vanities. Additional bedrooms are designed for comfort, with plush carpeting and easy access to beautifully appointed bathrooms.
Practicality meets luxury with a well-equipped laundry room (featuring a sink and cabinetry), a covered porch for relaxing outdoors, and stylish details like a coffered ceiling in the dining room, metal stair spindles, and a garage keypad for added convenience. This home is a true showstopper. Finished with luxury vinyl flooring throughout the main areas, this is the final chance to own a one-of-a-kind home in this sought-after neighborhood.
Schedule your tour today before it's gone!
Visit Us Today! Our model home is located at 3100 Thurman Dairy Loop, Wake Forest, NC 27587. Stop by for more information. Offering ''up to'' $18,500 closing cost incentive with the use of our preferred lender, Silverton Mortgage, and closing attorney, Moore & Alphin. Incentives Subject to change. Contact Mungo Homes at (803) 749-9000 New Home Advisor: Yvonne Taylor 202-981-1737 ytaylor@mungo.com
Home Details
Home Type
- Single Family
Year Built
- Built in 2025 | New Construction
Lot Details
- 9,104 Sq Ft Lot
- Cul-De-Sac
- Wooded Lot
HOA Fees
- $90 Monthly HOA Fees
Parking
- 2 Car Attached Garage
- Garage Door Opener
- 2 Open Parking Spaces
Home Design
- Home is estimated to be completed on 3/31/25
- Craftsman Architecture
- Transitional Architecture
- Traditional Architecture
- Slab Foundation
- Frame Construction
- Architectural Shingle Roof
- Board and Batten Siding
Interior Spaces
- 4,053 Sq Ft Home
- 2-Story Property
- Open Floorplan
- Plumbed for Central Vacuum
- Coffered Ceiling
- Smooth Ceilings
- High Ceiling
- Recessed Lighting
- Gas Fireplace
- Insulated Windows
- ENERGY STAR Qualified Doors
- Entrance Foyer
- Family Room with Fireplace
- Living Room
- Dining Room
- Loft
Kitchen
- Eat-In Kitchen
- Butlers Pantry
- Electric Oven
- Gas Cooktop
- Range Hood
- Microwave
- Plumbed For Ice Maker
- Dishwasher
- Stainless Steel Appliances
- Smart Appliances
- Kitchen Island
Flooring
- Carpet
- Ceramic Tile
- Luxury Vinyl Tile
Bedrooms and Bathrooms
- 5 Bedrooms
- Dual Closets
- Walk-In Closet
- 4 Full Bathrooms
- Double Vanity
- Private Water Closet
- Separate Shower in Primary Bathroom
- Bathtub with Shower
- Walk-in Shower
Laundry
- Laundry Room
- Laundry on upper level
- Sink Near Laundry
Attic
- Attic Floors
- Pull Down Stairs to Attic
Home Security
- Security Lights
- Smart Thermostat
- Carbon Monoxide Detectors
- Fire and Smoke Detector
Schools
- Sanford Creek Elementary School
- Wake Forest Middle School
- Wake Forest High School
Utilities
- Central Air
- Heating System Uses Natural Gas
- Tankless Water Heater
- Phone Available
- Cable TV Available
Additional Features
- Smart Technology
- Energy-Efficient Thermostat
- Covered patio or porch
Listing and Financial Details
- Home warranty included in the sale of the property
- Assessor Parcel Number 1739936074
Community Details
Overview
- Association fees include road maintenance
- Real Manage Association, Phone Number (866) 473-2573
- Built by MUNGO HOMES
- The Preserve At Kitchin Farms Subdivision, Yates C Floorplan
Amenities
- Community Barbecue Grill
Recreation
- Community Playground
- Community Cabanas
- Community Pool
Map
Home Values in the Area
Average Home Value in this Area
Property History
| Date | Event | Price | Change | Sq Ft Price |
|---|---|---|---|---|
| 03/30/2025 03/30/25 | Pending | -- | -- | -- |
| 03/28/2025 03/28/25 | Price Changed | $725,000 | -4.5% | $179 / Sq Ft |
| 02/21/2025 02/21/25 | Price Changed | $759,000 | -1.4% | $187 / Sq Ft |
| 01/07/2025 01/07/25 | For Sale | $770,000 | -- | $190 / Sq Ft |
Similar Homes in the area
Source: Doorify MLS
MLS Number: 10069594
- 9237 Kitchin Farms Way Unit 429
- 9301 Kitchin Farms Way Unit 433
- 9249 Kitchin Farms Way Unit 432
- 9221 Kitchin Farms Way Unit 425
- 9228 Kitchin Farms Way Unit 412
- 9200 Leaning Post Rd Unit 451
- 9204 Leaning Post Rd Unit 450
- 9212 Leaning Post Rd Unit 448
- 9216 Leaning Post Rd Unit 447
- 9229 Kitchin Farms Way Unit 427
- 9228 Leaning Post Rd Unit 445
- 2981 Thurman Dairy Loop
- 3021 Polanski Dr
- 3124 Gross Ave
- 9504 Dumas Ct
- 5301 Night Heron Dr
- 5317 Chimney Swift Dr
- 9500 Ligon Mill Rd
- 3100 Lariat Ridge Dr
- 2621 Gross Ave
