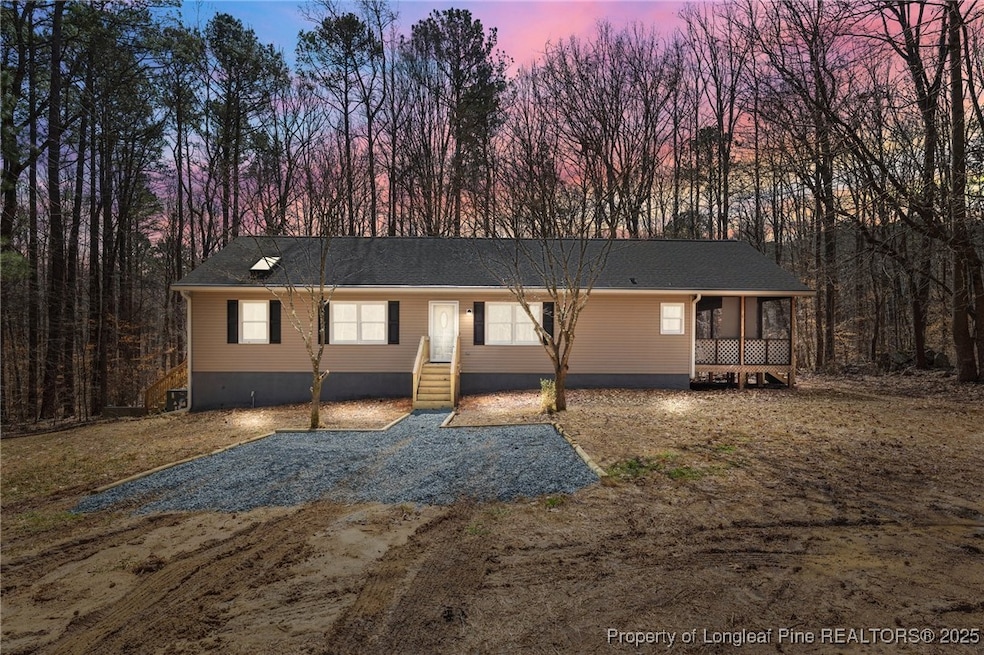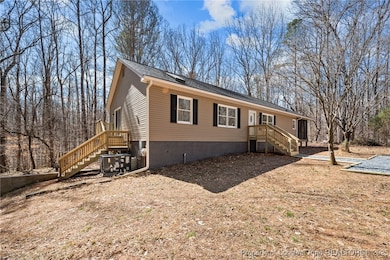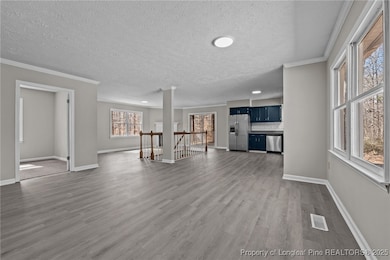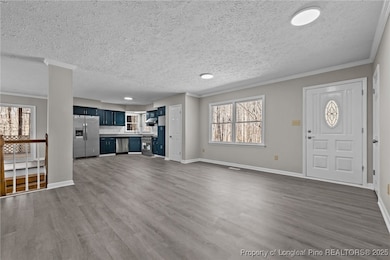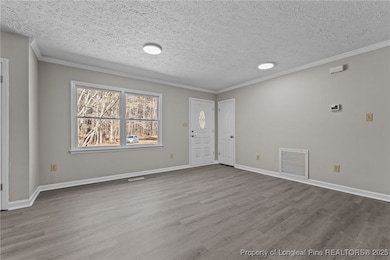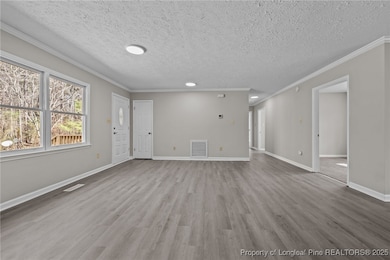
9349 Perry Rd Graham, NC 27253
Estimated payment $2,102/month
Highlights
- Open Floorplan
- No HOA
- Porch
- Wooded Lot
- Home Office
- Double Vanity
About This Home
If you are looking for seclusion, wanting to be surrounded by nature and off the beaten path you have found it!! This is your perfect opportunity to immerse yourself into the endless possibilities of over 7 acres all to yourself! Beautifully updated home with a modern open layout. Home features new LVP flooring, carpet and paint. Sleek quartz countertops and new stainless steel appliances gives this kitchen a fresh new look. The full basement is a clean slate waiting for you to put your custom touch to it! The possibilities are endless for you. This property gives you an easy commute to Raleigh, Greensboro, Durham and everywhere in between. This truly is a great find just waiting for the perfect homeowner to call it their own! Add this one to your list today!!
Home Details
Home Type
- Single Family
Est. Annual Taxes
- $2,122
Year Built
- Built in 1991
Lot Details
- Cleared Lot
- Wooded Lot
Home Design
- Vinyl Siding
Interior Spaces
- 1,525 Sq Ft Home
- 1-Story Property
- Open Floorplan
- Ceiling Fan
- Gas Fireplace
- Home Office
- Basement Fills Entire Space Under The House
Kitchen
- Range with Range Hood
- Dishwasher
Flooring
- Carpet
- Luxury Vinyl Plank Tile
Bedrooms and Bathrooms
- 2 Bedrooms
- Walk-In Closet
- 2 Full Bathrooms
- Double Vanity
- Separate Shower
Outdoor Features
- Screened Patio
- Porch
Schools
- Alamance - Hawfields Middle School
- Southeast High School
Utilities
- Central Air
- Heating Available
- Well
- Septic Tank
Community Details
- No Home Owners Association
Listing and Financial Details
- Assessor Parcel Number 157635
Map
Home Values in the Area
Average Home Value in this Area
Tax History
| Year | Tax Paid | Tax Assessment Tax Assessment Total Assessment is a certain percentage of the fair market value that is determined by local assessors to be the total taxable value of land and additions on the property. | Land | Improvement |
|---|---|---|---|---|
| 2024 | $2,122 | $382,676 | $85,368 | $297,308 |
| 2023 | $1,971 | $382,676 | $85,368 | $297,308 |
| 2022 | $1,647 | $217,848 | $79,391 | $138,457 |
| 2021 | $1,669 | $217,848 | $79,391 | $138,457 |
| 2020 | $1,691 | $217,848 | $79,391 | $138,457 |
| 2019 | $1,634 | $217,848 | $79,391 | $138,457 |
| 2018 | $0 | $217,848 | $79,391 | $138,457 |
| 2017 | $1,431 | $217,848 | $79,391 | $138,457 |
| 2016 | $1,261 | $191,013 | $63,467 | $127,546 |
| 2015 | $1,254 | $191,013 | $63,467 | $127,546 |
| 2014 | $1,159 | $191,013 | $63,467 | $127,546 |
Property History
| Date | Event | Price | Change | Sq Ft Price |
|---|---|---|---|---|
| 04/03/2025 04/03/25 | Pending | -- | -- | -- |
| 03/30/2025 03/30/25 | Price Changed | $344,900 | -1.4% | $226 / Sq Ft |
| 03/07/2025 03/07/25 | For Sale | $349,900 | -- | $229 / Sq Ft |
Deed History
| Date | Type | Sale Price | Title Company |
|---|---|---|---|
| Warranty Deed | $180,000 | None Listed On Document | |
| Warranty Deed | $180,000 | None Listed On Document |
Mortgage History
| Date | Status | Loan Amount | Loan Type |
|---|---|---|---|
| Open | $214,500 | Construction | |
| Closed | $214,500 | Construction |
Similar Homes in Graham, NC
Source: Longleaf Pine REALTORS®
MLS Number: 739962
APN: 157635
- 8450 Perry Rd
- 4322 Russell Rd
- 46 Chetango Mountain Rd
- 7214 Southern Trail
- 3880 L Lawrence Trail
- 1487 Collins Mountain Rd
- 6610 Maynard Farm Rd
- 6600 Maynard Farm Rd
- 00 Bowman Bare Rd
- 97 Fox Oak Trail
- 889 Old Stonehouse Rd
- 2811 Chicken Bridge Rd
- 0 Greenhill Rd
- 0 Crawford Dairy Rd Unit 10090315
- 5604 Bobcat Rd
- 279 Box Turtle Trail
- N/A White Cross Rd
- 0 Lothlorien Ln
- 1684 Castle Rock Farm Rd
- Lot3 Canopy Ln
