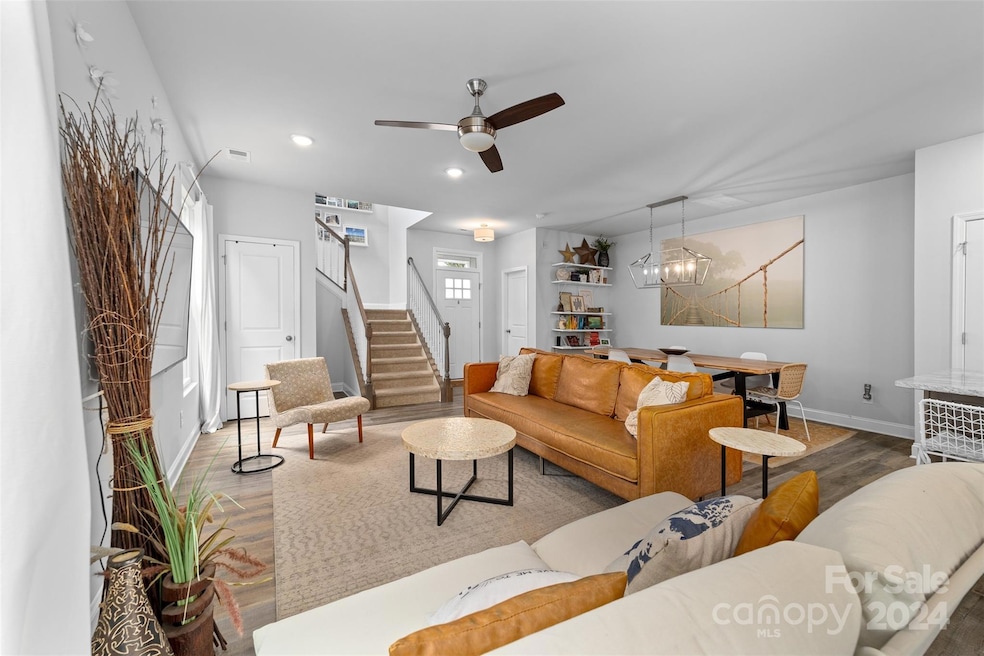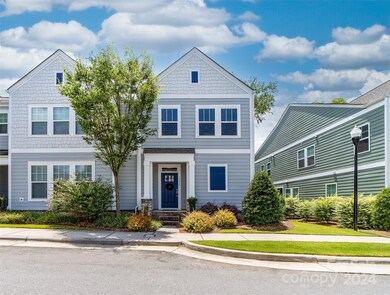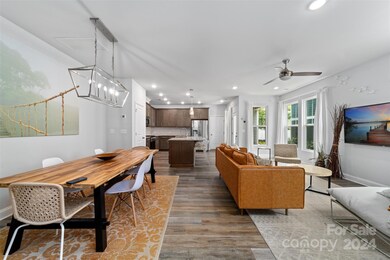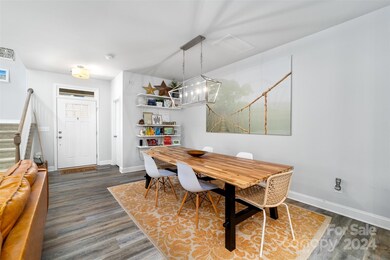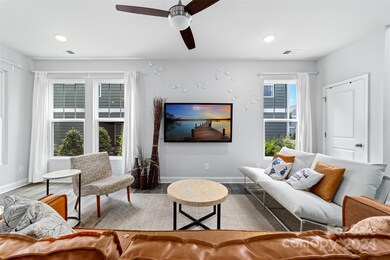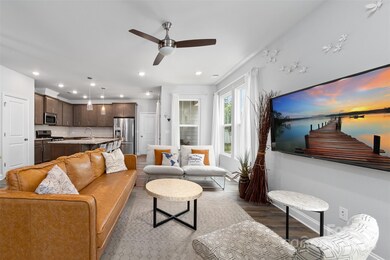
935 Lyndon Station Dr Pineville, NC 28134
Highlights
- Open Floorplan
- Patio
- Forced Air Zoned Heating and Cooling System
- 2 Car Attached Garage
- Tile Flooring
About This Home
As of October 2024Welcome to this beautiful end unit townhome. The main level is the epitome of openness, with the living, dining and kitchen seamlessly flowing from one space to the next. The highlight is a massive kitchen island that acts as a focal point for socializing. Close by is a door to your covered patio and outdor seating space that is only available on end units like this one. Through the kitchen is the attached 2 car garage with included storage that maximizes the tall ceilings. Upstairs you are greeted with a loft that can act as a second living area or flex space. There are 2 spacious secondary bedrooms on either side of the hall bath. As you traverse the hall past the laundry room you find yourself in the owners retreat. The primary bath contains a large walk-in shower, dual vanities and a spacious walk-in closet. Imagine all of this within a leisurely 5 minute walk to downtown Pineville where you can get a morning coffee at Waterbean, a craft beer at Kit's, or a pizza at Margaux's.
Last Agent to Sell the Property
RE/MAX Metro Realty Brokerage Email: tomwhite@remax.net License #317115

Townhouse Details
Home Type
- Townhome
Est. Annual Taxes
- $3,063
Year Built
- Built in 2018
HOA Fees
- $165 Monthly HOA Fees
Parking
- 2 Car Attached Garage
- Rear-Facing Garage
- Garage Door Opener
- On-Street Parking
Home Design
- Slab Foundation
Interior Spaces
- 2-Story Property
- Open Floorplan
- Tile Flooring
- Washer and Electric Dryer Hookup
Kitchen
- Oven
- Gas Range
- Microwave
- Dishwasher
Bedrooms and Bathrooms
- 3 Bedrooms
Outdoor Features
- Patio
Schools
- Pineville Elementary School
- Quail Hollow Middle School
- South Mecklenburg High School
Utilities
- Forced Air Zoned Heating and Cooling System
- Heating System Uses Natural Gas
- Electric Water Heater
- Cable TV Available
Community Details
- Association Management Solutions Association, Phone Number (704) 940-6100
- Chadwick Park Subdivision
- Mandatory home owners association
Listing and Financial Details
- Assessor Parcel Number 221-062-15
Map
Home Values in the Area
Average Home Value in this Area
Property History
| Date | Event | Price | Change | Sq Ft Price |
|---|---|---|---|---|
| 10/28/2024 10/28/24 | Sold | $411,500 | -3.2% | $204 / Sq Ft |
| 08/28/2024 08/28/24 | Price Changed | $425,000 | -4.5% | $211 / Sq Ft |
| 07/18/2024 07/18/24 | Price Changed | $445,000 | -2.2% | $221 / Sq Ft |
| 06/13/2024 06/13/24 | For Sale | $455,000 | -- | $226 / Sq Ft |
Tax History
| Year | Tax Paid | Tax Assessment Tax Assessment Total Assessment is a certain percentage of the fair market value that is determined by local assessors to be the total taxable value of land and additions on the property. | Land | Improvement |
|---|---|---|---|---|
| 2023 | $3,063 | $398,200 | $85,000 | $313,200 |
| 2022 | $2,454 | $255,000 | $50,000 | $205,000 |
| 2021 | $2,454 | $255,000 | $50,000 | $205,000 |
| 2020 | $2,454 | $153,500 | $50,000 | $103,500 |
| 2019 | $1,453 | $153,500 | $50,000 | $103,500 |
Mortgage History
| Date | Status | Loan Amount | Loan Type |
|---|---|---|---|
| Open | $270,000 | New Conventional | |
| Previous Owner | $212,135 | New Conventional |
Deed History
| Date | Type | Sale Price | Title Company |
|---|---|---|---|
| Warranty Deed | $411,500 | Tryon Title | |
| Warranty Deed | $315,500 | None Available |
Similar Homes in the area
Source: Canopy MLS (Canopy Realtor® Association)
MLS Number: 4145841
APN: 221-062-15
- 527 Morrows Turnout Way
- 140 Reid Ln Unit 140
- 942 Pelican Bay Dr
- 202 Water Oak Dr
- 218 Water Oak Dr
- 158 Water Oak Dr
- 130 Water Oak Dr
- 227 Water Oak Dr
- 1108 Cone Ave
- 504 Cranford Dr
- 10530 Stoneacre Ct
- 12027 Stratfield Place Cir
- 10422 Stokeshill Ct
- 10316 Stineway Ct
- 15307 Country Lake Dr
- 12545 Druids Glen Dr
- 15402 Country Lake Dr
- 12706 Ballyliffin Dr
- 3020 Graceland Cir Unit 11D
- 1033 Marfield Ln
