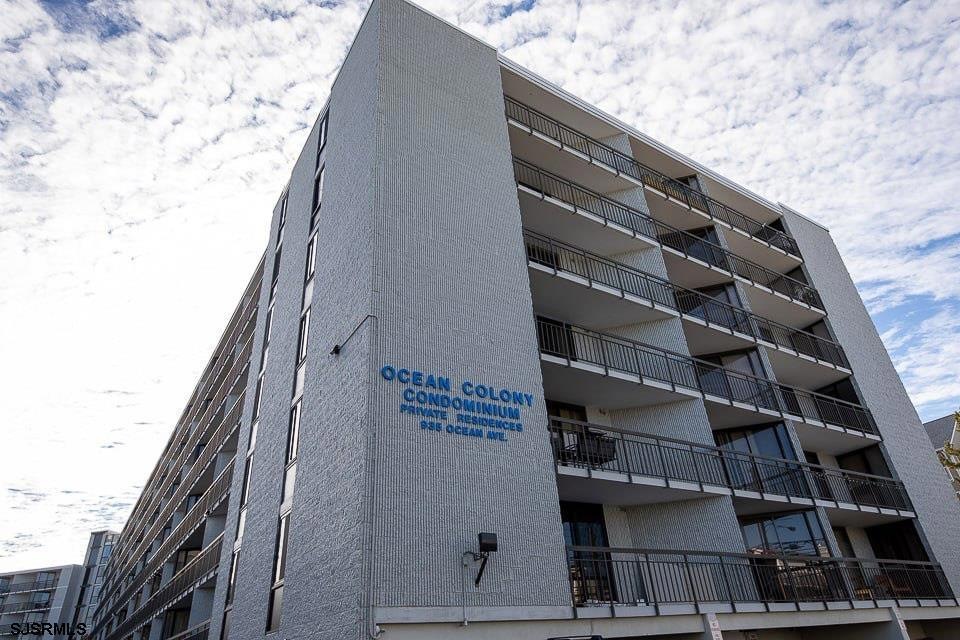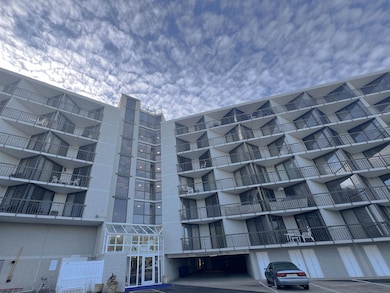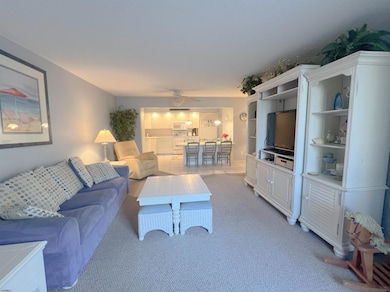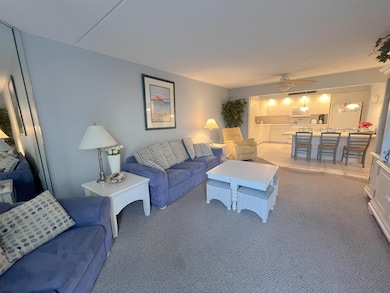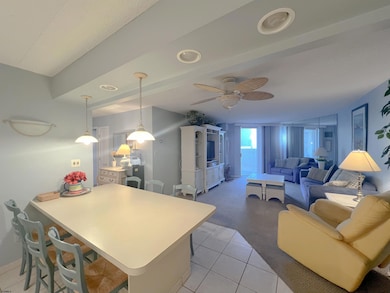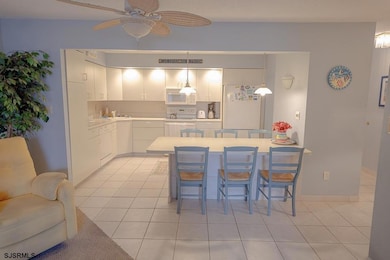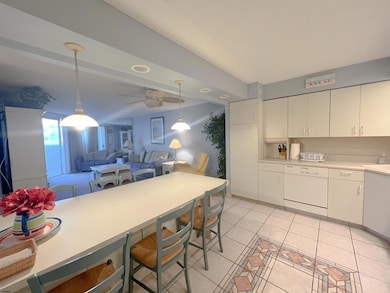Charming Ocean Colony Condo in Prime Beach and Boardwalk Location! Nestled in the heart of Ocean City, this bright and inviting southside condo offers an unbeatable combination of comfort and convenience. Originally a 2-bedroom unit, it has been converted into a spacious 3-bedroom, 2-bathroom (condo fees and property taxes are still based on the 2-bedroom configuration). Located on the second floor, this unit boasts an expansive private patio that seamlessly connects to the sports deck — the perfect spot for endless outdoor fun. Inside, the open living space flows effortlessly onto the patio, while two of the bedrooms also enjoy direct access to this outdoor retreat. The condo features a host of upgrades, including tile flooring, a renovated kitchen with recessed lighting, and bathrooms. The unit comes with a designated parking spot under the building and an additional storage locker for your convenience. Residents of Ocean Colony enjoy access to top-tier amenities, including a heated pool, fitness center, sauna, game room, and community room, along with restrooms, and elevators for added ease. The sports deck is packed with activities, including a barbecue area, shuffleboard, basketball, and pickleball courts. Sold fully furnished (minus a few personal items and select artwork), with an inventory/exclusions list available. This condo offers the perfect opportunity to live in the heart of Ocean City, close to all the action and resort-style amenities!

