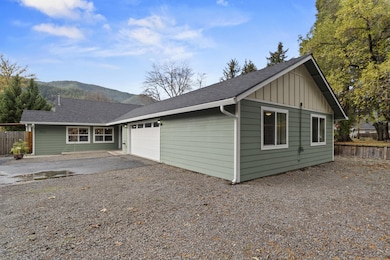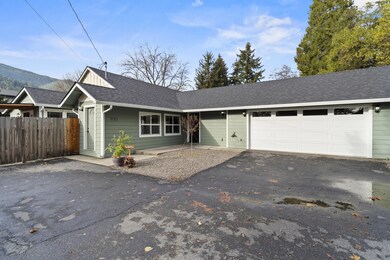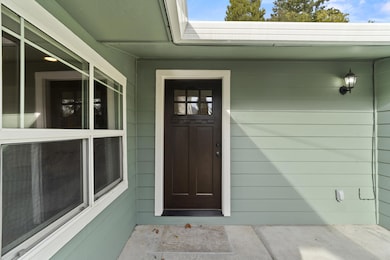
935 Pine St Rogue River, OR 97537
Estimated payment $2,883/month
Highlights
- No Units Above
- Open Floorplan
- Contemporary Architecture
- RV Access or Parking
- Mountain View
- Bonus Room
About This Home
Extensively remodeled in 2021, this home has everything you need and more, including a versatile 4th bedroom/bonus room or office. The spacious kitchen is a standout, featuring a large island, granite countertops, and newer stainless-steel appliances. The open floor plan is bright and airy, with abundant natural light. The main suite offers a luxurious en-suite bathroom with a custom-tiled walk-in shower, dual-flush toilets, and French doors leading to the main living space. Upgrades include a new roof, new paint, new windows, new garage door, siding, gutters, HVAC system, luxury vinyl plank flooring, cabinets, Trex deck, and above ground pool. Located in peaceful, quaint town of Rogue River, the property boasts a large, fenced yard with beautiful landscaping and RV parking. Just 20 minutes from Medford, 15 minutes from Grants Pass, and 5 minutes from the Rogue River, enjoy small-town living with easy access to both cities. Call for a showing today.
Home Details
Home Type
- Single Family
Est. Annual Taxes
- $3,444
Year Built
- Built in 1947
Lot Details
- 0.32 Acre Lot
- No Common Walls
- No Units Located Below
- Fenced
- Landscaped
- Property is zoned R-1-8, R-1-8
Parking
- 2 Car Attached Garage
- Driveway
- RV Access or Parking
Home Design
- Contemporary Architecture
- Frame Construction
- Composition Roof
- Concrete Perimeter Foundation
Interior Spaces
- 1,838 Sq Ft Home
- 1-Story Property
- Open Floorplan
- Double Pane Windows
- Vinyl Clad Windows
- Living Room
- Dining Room
- Home Office
- Bonus Room
- Mountain Views
Kitchen
- Range with Range Hood
- Microwave
- Dishwasher
- Granite Countertops
- Disposal
Flooring
- Carpet
- Laminate
Bedrooms and Bathrooms
- 4 Bedrooms
- 2 Full Bathrooms
- Dual Flush Toilets
- Bathtub Includes Tile Surround
Laundry
- Dryer
- Washer
Home Security
- Surveillance System
- Carbon Monoxide Detectors
- Fire and Smoke Detector
Accessible Home Design
- Accessible Full Bathroom
Schools
- Rogue River Elementary School
- Rogue River Middle School
- Rogue River Jr/Sr High School
Utilities
- Central Air
- Heat Pump System
- Irrigation Water Rights
- Water Heater
Community Details
- No Home Owners Association
Listing and Financial Details
- Exclusions: fridge
- Tax Lot 3000
- Assessor Parcel Number 10283295
Map
Home Values in the Area
Average Home Value in this Area
Tax History
| Year | Tax Paid | Tax Assessment Tax Assessment Total Assessment is a certain percentage of the fair market value that is determined by local assessors to be the total taxable value of land and additions on the property. | Land | Improvement |
|---|---|---|---|---|
| 2024 | $3,444 | $234,210 | $65,410 | $168,800 |
| 2023 | $3,333 | $227,390 | $63,500 | $163,890 |
| 2022 | $3,255 | $227,390 | $63,500 | $163,890 |
| 2021 | $3,162 | $220,770 | $61,660 | $159,110 |
| 2020 | $1,885 | $131,140 | $59,870 | $71,270 |
| 2019 | $1,840 | $123,630 | $56,440 | $67,190 |
| 2018 | $1,792 | $120,030 | $54,790 | $65,240 |
| 2017 | $1,751 | $120,030 | $54,790 | $65,240 |
| 2016 | $1,707 | $113,150 | $51,650 | $61,500 |
| 2015 | $1,659 | $113,150 | $43,360 | $69,790 |
| 2014 | $1,092 | $72,550 | $40,880 | $31,670 |
Property History
| Date | Event | Price | Change | Sq Ft Price |
|---|---|---|---|---|
| 04/04/2025 04/04/25 | Price Changed | $465,000 | -1.1% | $253 / Sq Ft |
| 03/10/2025 03/10/25 | Price Changed | $470,000 | -3.1% | $256 / Sq Ft |
| 12/17/2024 12/17/24 | Price Changed | $485,000 | -2.8% | $264 / Sq Ft |
| 11/27/2024 11/27/24 | For Sale | $499,000 | +13.7% | $271 / Sq Ft |
| 03/11/2022 03/11/22 | Sold | $438,700 | -0.3% | $239 / Sq Ft |
| 02/09/2022 02/09/22 | Pending | -- | -- | -- |
| 02/05/2022 02/05/22 | For Sale | $439,900 | +11.4% | $239 / Sq Ft |
| 05/11/2021 05/11/21 | Sold | $395,000 | -7.1% | $255 / Sq Ft |
| 04/01/2021 04/01/21 | Pending | -- | -- | -- |
| 02/15/2021 02/15/21 | For Sale | $425,000 | +161.1% | $274 / Sq Ft |
| 03/17/2020 03/17/20 | Sold | $162,750 | -6.9% | $105 / Sq Ft |
| 02/24/2020 02/24/20 | Pending | -- | -- | -- |
| 02/20/2020 02/20/20 | For Sale | $174,900 | -- | $113 / Sq Ft |
Deed History
| Date | Type | Sale Price | Title Company |
|---|---|---|---|
| Warranty Deed | $438,700 | First American Title | |
| Warranty Deed | $438,700 | First American Title | |
| Warranty Deed | $395,000 | First American | |
| Special Warranty Deed | $162,750 | First American | |
| Deed | $397,956 | -- | |
| Interfamily Deed Transfer | -- | First American | |
| Deed | -- | -- |
Mortgage History
| Date | Status | Loan Amount | Loan Type |
|---|---|---|---|
| Previous Owner | $336,500 | New Conventional | |
| Previous Owner | -- | No Value Available | |
| Previous Owner | $21,132 | Unknown | |
| Previous Owner | $192,000 | Stand Alone Refi Refinance Of Original Loan | |
| Previous Owner | $165,000 | Fannie Mae Freddie Mac | |
| Previous Owner | $90,000 | Unknown |
Similar Homes in Rogue River, OR
Source: Southern Oregon MLS
MLS Number: 220193160
APN: 10283295
- 906 Broadway St Unit 500
- 409 Valley View Dr
- 904 Broadway St Unit 503
- 315 W Evans Creek Rd Unit 18
- 315 W Evans Creek Rd Unit 28
- 416 Berglund St
- 106 Willow Ln
- 308 Oak St
- 510 Cypress Ave
- 0 Oak St
- 109 Hickory Dr
- 605 3rd St
- 212 Oak St Unit (A & B)
- 1496 E Evans Creek Rd
- 1329 W Evans Creek Rd
- 105 Brolin Ct
- 111 Dove Place
- 515 E Main St Unit 19
- 515 E Main St Unit 16
- 106 Wards Creek Ln






