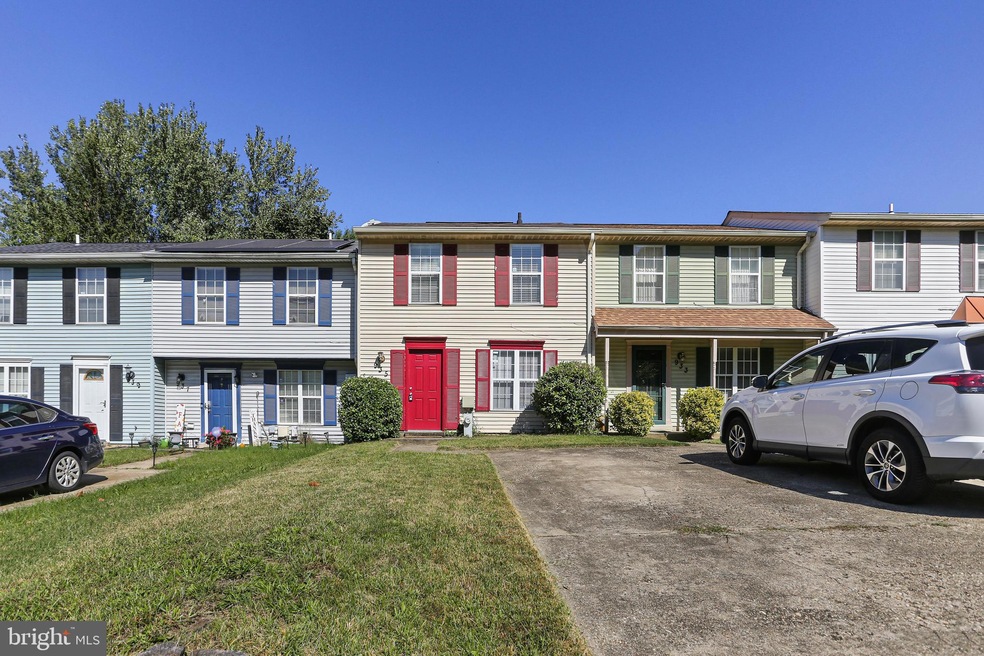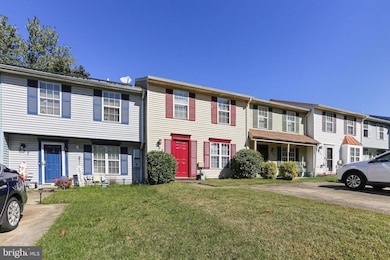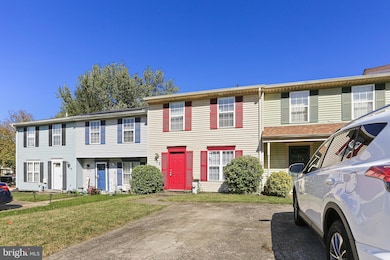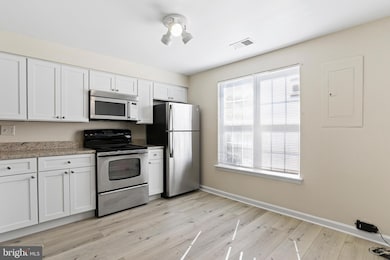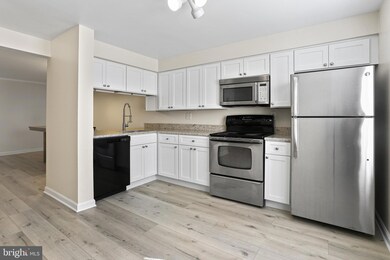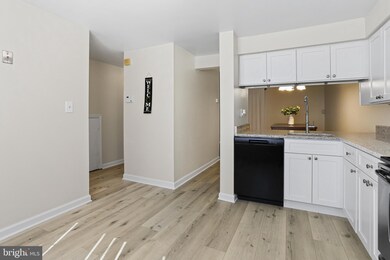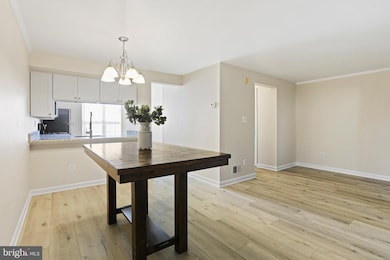
Highlights
- Colonial Architecture
- Patio
- En-Suite Primary Bedroom
- Tennis Courts
- Living Room
- Central Air
About This Home
As of February 2025Charming 2 Bedroom, 2.5 Bathroom Townhome in Bowie, MD – Move-In Ready!
Welcome to your new home! This beautifully updated 2-bedroom, 2.5-bathroom townhome in Bowie, MD, offers the perfect blend of modern convenience and cozy living. Step inside to discover a spacious, open-concept living area that's perfect for relaxing or entertaining. The recently updated kitchen boasts sleek countertops, contemporary cabinetry, and stainless steel appliances, making it a chef's dream.
Each bedroom is generously sized with ample closet space, and the updated bathrooms feature modern fixtures and finishes. Freshly painted throughout, this home feels brand new and is ready for you to move in and make it your own.
Enjoy outdoor living with a private patio, perfect for morning coffee or evening relaxation. Located in a friendly neighborhood, you'll be close to shopping, dining, and excellent schools. Don't miss out on this fantastic opportunity to own a beautifully updated home in Bowie, MD. Schedule your tour today!
Townhouse Details
Home Type
- Townhome
Est. Annual Taxes
- $4,275
Year Built
- Built in 1987
HOA Fees
- $85 Monthly HOA Fees
Parking
- Driveway
Home Design
- Colonial Architecture
- Slab Foundation
- Frame Construction
Interior Spaces
- 1,120 Sq Ft Home
- Property has 2 Levels
- Living Room
- Dining Room
Kitchen
- Electric Oven or Range
- Built-In Microwave
- Dishwasher
- Disposal
Bedrooms and Bathrooms
- 2 Bedrooms
- En-Suite Primary Bedroom
Laundry
- Laundry on main level
- Dryer
- Washer
Home Security
Schools
- Bowie High School
Utilities
- Central Air
- Heat Pump System
- Electric Water Heater
Additional Features
- Patio
- 2,042 Sq Ft Lot
Listing and Financial Details
- Tax Lot 3
- Assessor Parcel Number 17070805705
Community Details
Overview
- Ridgeview Estates HOA
- Ridgeview Estates Addition Subdivision
Recreation
- Tennis Courts
- Community Playground
Pet Policy
- No Pets Allowed
Security
- Carbon Monoxide Detectors
- Fire and Smoke Detector
Map
Home Values in the Area
Average Home Value in this Area
Property History
| Date | Event | Price | Change | Sq Ft Price |
|---|---|---|---|---|
| 02/17/2025 02/17/25 | Sold | $345,000 | -4.2% | $308 / Sq Ft |
| 10/11/2024 10/11/24 | Price Changed | $360,000 | -9.8% | $321 / Sq Ft |
| 09/01/2024 09/01/24 | For Sale | $399,000 | 0.0% | $356 / Sq Ft |
| 09/01/2023 09/01/23 | Rented | $2,100 | 0.0% | -- |
| 08/16/2023 08/16/23 | Under Contract | -- | -- | -- |
| 08/04/2023 08/04/23 | For Rent | $2,100 | +20.0% | -- |
| 05/22/2021 05/22/21 | Rented | $1,750 | 0.0% | -- |
| 05/19/2021 05/19/21 | Under Contract | -- | -- | -- |
| 05/18/2021 05/18/21 | For Rent | $1,750 | +7.7% | -- |
| 04/26/2021 04/26/21 | Off Market | $1,625 | -- | -- |
| 04/26/2021 04/26/21 | For Rent | $1,625 | +6.6% | -- |
| 03/04/2016 03/04/16 | Rented | $1,525 | -1.6% | -- |
| 03/04/2016 03/04/16 | Under Contract | -- | -- | -- |
| 02/08/2016 02/08/16 | For Rent | $1,550 | +1.6% | -- |
| 04/02/2015 04/02/15 | Rented | $1,525 | -4.7% | -- |
| 04/02/2015 04/02/15 | Under Contract | -- | -- | -- |
| 11/04/2014 11/04/14 | For Rent | $1,600 | -- | -- |
Tax History
| Year | Tax Paid | Tax Assessment Tax Assessment Total Assessment is a certain percentage of the fair market value that is determined by local assessors to be the total taxable value of land and additions on the property. | Land | Improvement |
|---|---|---|---|---|
| 2024 | $4,311 | $251,200 | $0 | $0 |
| 2023 | $4,098 | $239,600 | $0 | $0 |
| 2022 | $3,879 | $228,000 | $75,000 | $153,000 |
| 2021 | $3,494 | $205,900 | $0 | $0 |
| 2020 | $3,115 | $183,800 | $0 | $0 |
| 2019 | $2,751 | $161,700 | $75,000 | $86,700 |
| 2018 | $2,714 | $159,133 | $0 | $0 |
| 2017 | $2,684 | $156,567 | $0 | $0 |
| 2016 | -- | $154,000 | $0 | $0 |
| 2015 | $2,663 | $154,000 | $0 | $0 |
| 2014 | $2,663 | $154,000 | $0 | $0 |
Mortgage History
| Date | Status | Loan Amount | Loan Type |
|---|---|---|---|
| Open | $345,000 | New Conventional | |
| Previous Owner | $180,000 | Stand Alone Refi Refinance Of Original Loan | |
| Previous Owner | $180,000 | Stand Alone Second | |
| Previous Owner | $170,100 | Adjustable Rate Mortgage/ARM |
Deed History
| Date | Type | Sale Price | Title Company |
|---|---|---|---|
| Deed | $345,000 | Stewart Title | |
| Deed | -- | -- | |
| Deed | $120,000 | -- | |
| Deed | $95,000 | -- |
Similar Homes in the area
Source: Bright MLS
MLS Number: MDPG2124488
APN: 07-0805705
- 1007 Packton Ln
- 1004 Pembridge Ct
- 814 Pengrove Ct
- 16203 Pennsbury Dr
- 810 Pengrove Ct
- 1111 Parkington Ln
- 16009 Pennsbury Dr
- 16139 Meadow Glen Unit 220F
- 118 Lawndale Dr
- 176 Matisse Alley Unit 1007C
- 16003 Pennant Ln
- 182 Matisse Alley Unit 1007F
- 184 Matisse Place Unit 1007 G IMMEDIATE DEL
- 16202 Bright Star Way
- 186 Matisse Alley Unit 1007H
- 188 Matisse Alley Unit 1007J
- 192 Matisse Place Unit 1007L-IMMED DELIVERY
- 192 Matisse Alley Unit 1007L
- 174 Lawndale Dr Unit 1008A
- 182 Lawndale Dr Unit 1010 M SPEC HOME
