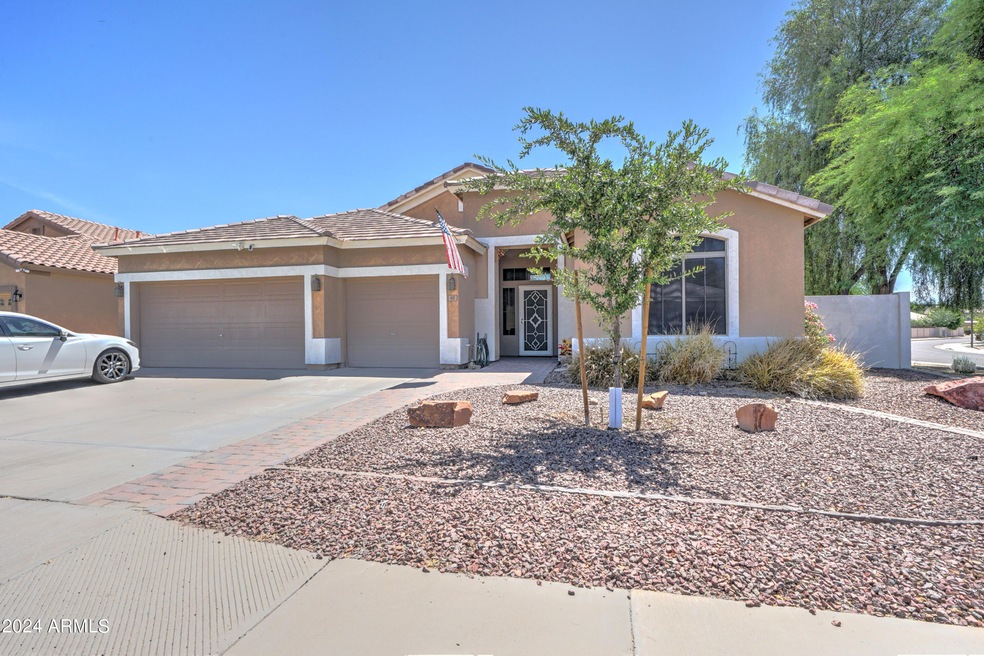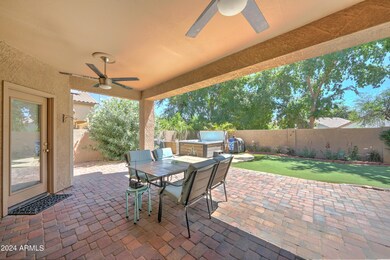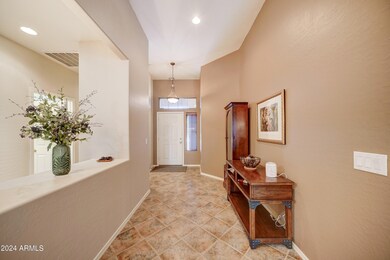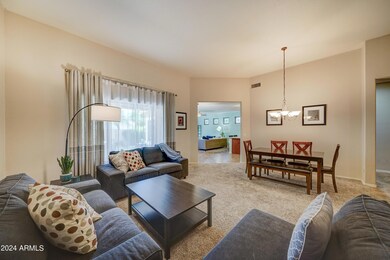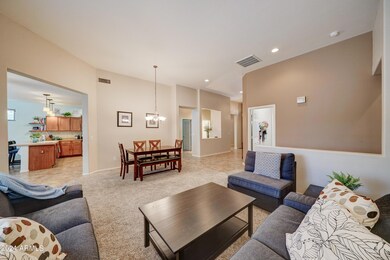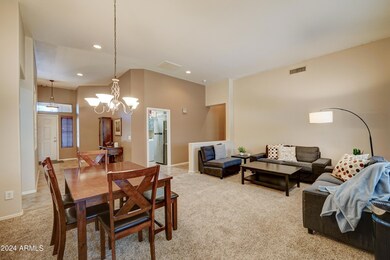
935 S Pueblo St Gilbert, AZ 85233
Downtown Gilbert NeighborhoodHighlights
- Above Ground Spa
- Corner Lot
- Double Pane Windows
- Settlers Point Elementary School Rated A-
- 3 Car Direct Access Garage
- Dual Vanity Sinks in Primary Bathroom
About This Home
As of November 20242 NEW HVAC UNITS JUST INSTALLED! Gorgeous 1 level home with 3 car garage - corner lot & backs to grassy area. Split floorplan- the elegant primary suite has a bay window, door to patio, linen closet, Garden tub, sep. shower, & big CUSTOM closet. 3 more bedrooms, 2nd linen, extra storage & the hall bath are down the front hall. Both bathrooms have newer toilets. The front room overlooks the back yard & family room blends into the dining area & kitchen. The kitchen features long breakfast bar, refinished cabinets, backsplash & New refrig. Laundry space has storage area & the garage has an exhaust fan, insulated doors & 3 phase power for electric car or welder. The back yard is a dream with extended paver patio, 2 yr Jacuzzi, Planters & Turf/putting green-an easy maintenance home!
Last Buyer's Agent
Non-MLS Agent
Non-MLS Office
Home Details
Home Type
- Single Family
Est. Annual Taxes
- $2,024
Year Built
- Built in 2000
Lot Details
- 7,150 Sq Ft Lot
- Desert faces the front and back of the property
- Block Wall Fence
- Artificial Turf
- Corner Lot
- Front and Back Yard Sprinklers
- Sprinklers on Timer
HOA Fees
- $57 Monthly HOA Fees
Parking
- 3 Car Direct Access Garage
- Garage Door Opener
Home Design
- Roof Updated in 2023
- Wood Frame Construction
- Tile Roof
- Stucco
Interior Spaces
- 2,243 Sq Ft Home
- 1-Story Property
- Ceiling height of 9 feet or more
- Ceiling Fan
- Double Pane Windows
- Solar Screens
Kitchen
- Breakfast Bar
- Built-In Microwave
- Laminate Countertops
Flooring
- Carpet
- Tile
Bedrooms and Bathrooms
- 4 Bedrooms
- Primary Bathroom is a Full Bathroom
- 2 Bathrooms
- Dual Vanity Sinks in Primary Bathroom
- Bathtub With Separate Shower Stall
Outdoor Features
- Above Ground Spa
- Playground
Schools
- Settler's Point Elementary School
- South Valley Jr. High Middle School
- Mesquite High School
Utilities
- Cooling System Updated in 2024
- Refrigerated Cooling System
- Zoned Heating
- Heating System Uses Natural Gas
- High Speed Internet
- Cable TV Available
Listing and Financial Details
- Tax Lot 195
- Assessor Parcel Number 302-82-939
Community Details
Overview
- Association fees include ground maintenance
- Heywood Association, Phone Number (480) 820-1519
- Built by Scott Homes
- Raven Ranch Subdivision, Backs To Green Belt Floorplan
Recreation
- Community Playground
Map
Home Values in the Area
Average Home Value in this Area
Property History
| Date | Event | Price | Change | Sq Ft Price |
|---|---|---|---|---|
| 11/25/2024 11/25/24 | Sold | $563,000 | -2.8% | $251 / Sq Ft |
| 10/25/2024 10/25/24 | Pending | -- | -- | -- |
| 10/17/2024 10/17/24 | Price Changed | $579,000 | -3.3% | $258 / Sq Ft |
| 09/19/2024 09/19/24 | Price Changed | $599,000 | 0.0% | $267 / Sq Ft |
| 09/19/2024 09/19/24 | For Sale | $599,000 | -2.6% | $267 / Sq Ft |
| 09/11/2024 09/11/24 | Pending | -- | -- | -- |
| 06/14/2024 06/14/24 | For Sale | $615,000 | +112.1% | $274 / Sq Ft |
| 03/18/2015 03/18/15 | Sold | $290,000 | -3.3% | $129 / Sq Ft |
| 02/19/2015 02/19/15 | Pending | -- | -- | -- |
| 02/02/2015 02/02/15 | For Sale | $299,900 | +5.3% | $134 / Sq Ft |
| 08/27/2014 08/27/14 | Sold | $284,900 | 0.0% | $127 / Sq Ft |
| 07/17/2014 07/17/14 | For Sale | $284,900 | -- | $127 / Sq Ft |
Tax History
| Year | Tax Paid | Tax Assessment Tax Assessment Total Assessment is a certain percentage of the fair market value that is determined by local assessors to be the total taxable value of land and additions on the property. | Land | Improvement |
|---|---|---|---|---|
| 2025 | $2,009 | $27,211 | -- | -- |
| 2024 | $2,024 | $25,916 | -- | -- |
| 2023 | $2,024 | $42,760 | $8,550 | $34,210 |
| 2022 | $1,960 | $32,570 | $6,510 | $26,060 |
| 2021 | $2,070 | $31,160 | $6,230 | $24,930 |
| 2020 | $2,037 | $28,470 | $5,690 | $22,780 |
| 2019 | $1,873 | $27,100 | $5,420 | $21,680 |
| 2018 | $1,819 | $25,100 | $5,020 | $20,080 |
| 2017 | $1,756 | $24,200 | $4,840 | $19,360 |
| 2016 | $1,820 | $24,180 | $4,830 | $19,350 |
| 2015 | $1,658 | $23,480 | $4,690 | $18,790 |
Mortgage History
| Date | Status | Loan Amount | Loan Type |
|---|---|---|---|
| Open | $534,850 | New Conventional | |
| Previous Owner | $300,000 | New Conventional | |
| Previous Owner | $266,300 | New Conventional | |
| Previous Owner | $275,500 | New Conventional | |
| Previous Owner | $227,920 | New Conventional | |
| Previous Owner | $194,742 | FHA | |
| Previous Owner | $195,427 | FHA | |
| Previous Owner | $50,000 | Credit Line Revolving | |
| Previous Owner | $160,000 | Unknown | |
| Previous Owner | $160,050 | No Value Available |
Deed History
| Date | Type | Sale Price | Title Company |
|---|---|---|---|
| Warranty Deed | $563,000 | Security Title Agency | |
| Warranty Deed | $290,000 | Empire West Title Agency | |
| Warranty Deed | $284,900 | Empire West Title Agency | |
| Warranty Deed | $188,319 | Security Title Agency |
Similar Homes in the area
Source: Arizona Regional Multiple Listing Service (ARMLS)
MLS Number: 6716322
APN: 302-82-939
- 240 W Brooks St
- 907 S Ash St
- 705 S Monterey St
- 695 W Estrella Dr
- 124 W Jasper Dr
- 116 W Jasper Dr
- 659 S Dodge St
- 243 W Candlewood Ln
- 668 S Catalina St
- 1310 S Vine Ct
- 446 W Sereno Dr
- 656 W Johnson Dr
- 569 S Ash St
- 557 S Dodge St
- 686 W Sereno Dr
- 0 N Western Meadow Rd Unit 23 6715439
- 245 W Gail Dr
- 618 W Tumbleweed Rd
- 705 W Country Estates Ave
- 826 W Devon Dr
