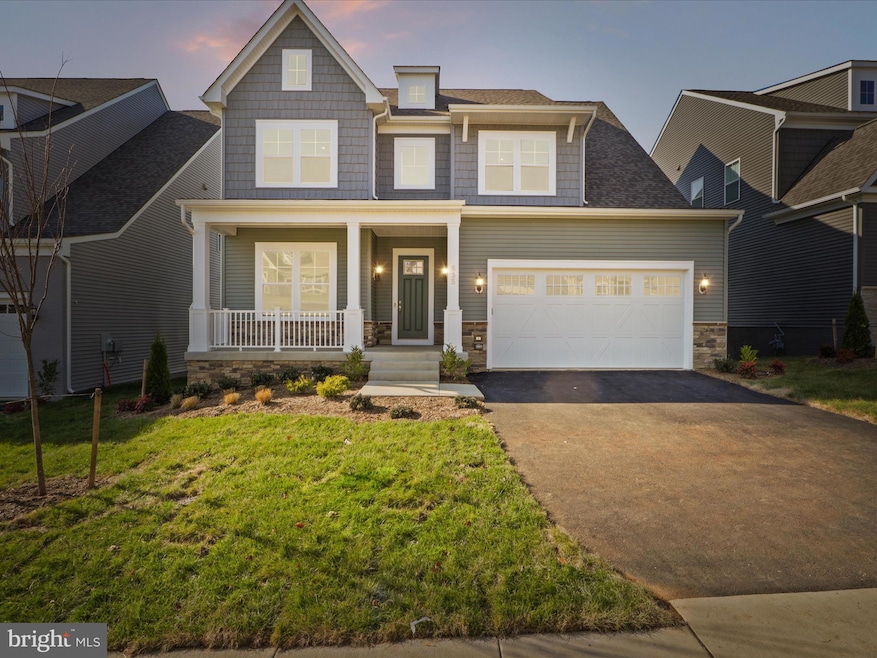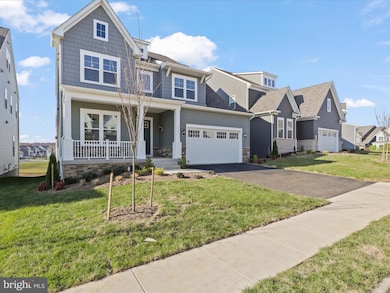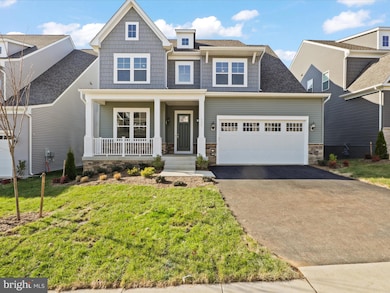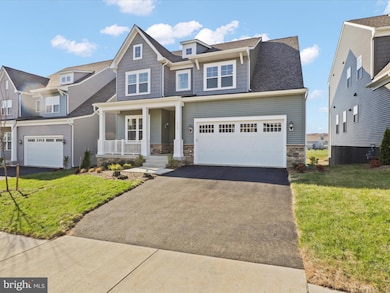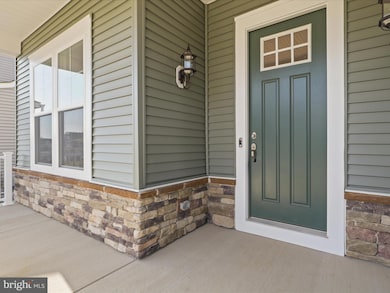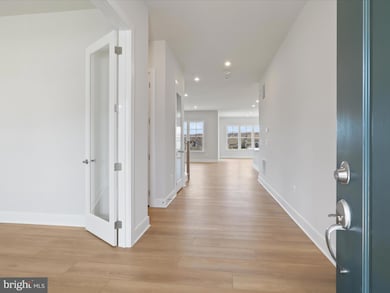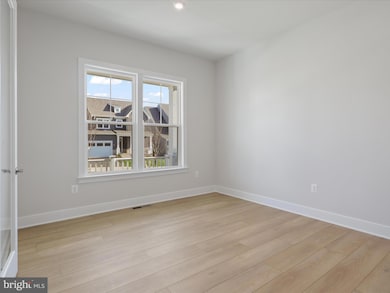
935 Warlander Dr SW Leesburg, VA 20175
Highlights
- New Construction
- Rooftop Deck
- Pond View
- Loudoun County High School Rated A-
- Gourmet Kitchen
- Wood Flooring
About This Home
As of December 2024**WOW**Welcome to a Brand New ready for immediate Move-in Single Family Home **The Finn Single Family Home from Stanley Martin**, nestled in the Stunning White Oaks Farm Neighborhood backing to stunning Pond & trail views.! This impressive 5-bedroom, 6-bath home offers almost 5000 sqft of Pinnacle of high-end living.** North East Facing front door**Priced lower than the Builder with all the Bells and Whistles. Enter to find a captivating study with glass doors, perfect for work. The main level in this amenity-filled single-family home has all the features you'd expect in a contemporary home design, such as a gourmet kitchen with sit-down island, a walk-in pantry, and a mudroom off the garage. The gourmet kitchen is a culinary masterpiece. A cozy family room with a fireplace awaits relaxation. The dining area seamlessly leads to the covered porch, blurring indoor and outdoor living. **The main level includes a convenient bedroom and bathroom for guests or in-laws**. Go upstairs to the upper level to discover the primary bedroom with a sitting room and an en suite bathroom. Three additional bedrooms and two bathrooms provide ample space for family and guests. . The finished basement presents a haven for entertainment and relaxation, featuring a spacious recreation room for leisure time. An additional bedroom and bath offer versatility, while unfinished storage space provides endless potential for customization. 240 Volt 50 amp Electric Car Charger, finished interior garage, Finished lower level Den - premier design collection, Finished lower level recreation room, Dual Hvac zone control, Laundry Tub in Laundry Room. Discover the pinnacle of refinement and comfort at The Finn, where every detail has been meticulously crafted to elevate your lifestyle. About White Oaks Farm Finding a brand-new single-family home in Loudoun County walking distance to downtown Leesburg is rare. Stanley Martin’s newest neighborhood, White Oaks Farm, offers just that. White Oaks Farm is a premier neighborhood in an ideal location just steps from excellent schools and close to many popular dining, shopping and recreation options including Tuscarora Mill, the Leesburg Premium Outlets, and a variety of unique shops and restaurants. While maintaining its historic charm, White Oaks Farm offers homes with many of the modern-day amenities busy families will love including outdoor living options, work-from-home spaces and open concept living areas. With easy access to shopping and dining and proximity to several major commuter routes paired with a new home in a historic town, White Oaks Farm is an ideal choice to take advantage of everything Loudoun County has to offer. Modern Neighborhood with Historic Charm SMart Selected Homes at White Oaks Farm offer up to 6,000 square feet of living space with optional finished basements, morning rooms, and covered porches on select homesites. Gourmet kitchens perfect for entertaining, flex spaces great for a home office or gym, generously sized walk-in closets and thoughtful storage including mudrooms. Walk to Catoctin Elementary and Loudoun County High School. Neighborhood amenities will include walking trails, active recreation areas, tot lots, community open space and a wildlife garden. Neighborhood Highlights Premier neighborhood near schools, dining, shopping & recreation Homes with modern amenities & historic charm Easy access to major commuter routes Ideal choice to experience Loudoun County attractions framed by the natural splendor of Loudoun wine and more….
Home Details
Home Type
- Single Family
Est. Annual Taxes
- $2,802
Year Built
- Built in 2024 | New Construction
Lot Details
- 5,663 Sq Ft Lot
- Backs To Open Common Area
- East Facing Home
- Property is in excellent condition
- Property is zoned LB:R4
HOA Fees
- $90 Monthly HOA Fees
Parking
- 2 Car Attached Garage
- Electric Vehicle Home Charger
- Front Facing Garage
- Garage Door Opener
Home Design
- Shingle Roof
- Concrete Perimeter Foundation
Interior Spaces
- Property has 3 Levels
- Wet Bar
- Recessed Lighting
- Gas Fireplace
- Wood Frame Window
- Open Floorplan
- Dining Area
- Pond Views
- Attic
Kitchen
- Gourmet Kitchen
- Breakfast Area or Nook
- Stove
- Built-In Microwave
- ENERGY STAR Qualified Refrigerator
- Dishwasher
- Stainless Steel Appliances
- Upgraded Countertops
Flooring
- Wood
- Carpet
Bedrooms and Bathrooms
- Walk-In Closet
- Soaking Tub
- Bathtub with Shower
- Walk-in Shower
Laundry
- Laundry on upper level
- Laundry Chute
Basement
- Connecting Stairway
- Exterior Basement Entry
Accessible Home Design
- Low Bathroom Mirrors
- Garage doors are at least 85 inches wide
- Doors with lever handles
- Level Entry For Accessibility
Outdoor Features
- Rooftop Deck
- Rain Gutters
Schools
- Loudoun County High School
Utilities
- Central Heating and Cooling System
- Air Filtration System
- Humidifier
- Vented Exhaust Fan
- 120/240V
- 60+ Gallon Tank
- Approved Septic System
Additional Features
- Energy-Efficient HVAC
- Dwelling with Separate Living Area
Community Details
- Leesburg Subdivision
Listing and Financial Details
- Tax Lot 72
- Assessor Parcel Number 232454021000
Map
Home Values in the Area
Average Home Value in this Area
Property History
| Date | Event | Price | Change | Sq Ft Price |
|---|---|---|---|---|
| 12/27/2024 12/27/24 | Sold | $1,163,500 | -0.5% | -- |
| 11/25/2024 11/25/24 | Price Changed | $1,169,000 | -1.7% | -- |
| 11/19/2024 11/19/24 | For Sale | $1,189,000 | -- | -- |
Tax History
| Year | Tax Paid | Tax Assessment Tax Assessment Total Assessment is a certain percentage of the fair market value that is determined by local assessors to be the total taxable value of land and additions on the property. | Land | Improvement |
|---|---|---|---|---|
| 2024 | $2,325 | $268,800 | $268,800 | $0 |
| 2023 | $2,352 | $268,800 | $268,800 | $0 |
| 2022 | $0 | $0 | $0 | $0 |
Mortgage History
| Date | Status | Loan Amount | Loan Type |
|---|---|---|---|
| Open | $705,500 | New Conventional | |
| Closed | $705,500 | New Conventional | |
| Previous Owner | $957,155 | Construction |
Deed History
| Date | Type | Sale Price | Title Company |
|---|---|---|---|
| Warranty Deed | $1,163,500 | Chicago Title | |
| Warranty Deed | $1,163,500 | Chicago Title | |
| Special Warranty Deed | $1,126,065 | Stewart Title Guaranty Company |
Similar Homes in Leesburg, VA
Source: Bright MLS
MLS Number: VALO2084066
APN: 232-45-4021
- 257 Davis Ave SW
- 319 Davis Ave SW
- 411 Davis Ave SW
- 726 Icelandic Place SW
- 7 First St SW
- 113 Belmont Dr SW
- 427 S King St
- 209 Belmont Dr SW
- 125 Clubhouse Dr SW Unit 3
- 125 Clubhouse Dr SW Unit 5
- 125 Clubhouse Dr SW Unit 11
- 125 Clubhouse Dr SW Unit 1
- 126 Maryanne Ave SW
- 310 Wingate Place SW
- 2 Stationmaster St SE Unit 202
- 2 Stationmaster St SE Unit 301
- 2 Stationmaster St SE Unit 402
- 2 Stationmaster St SE Unit 302
- 5 Stationmaster St SE Unit 102
- 241 Loudoun St SW Unit C
