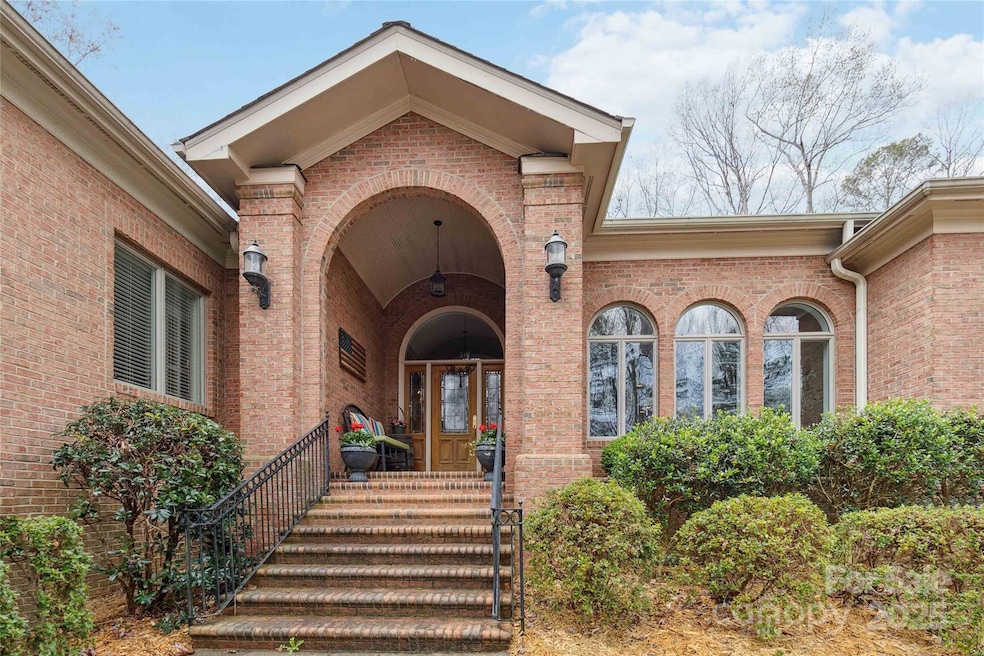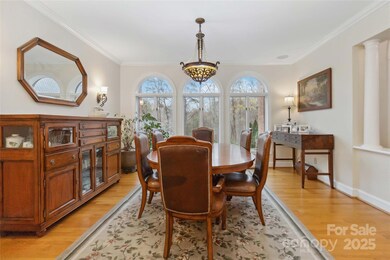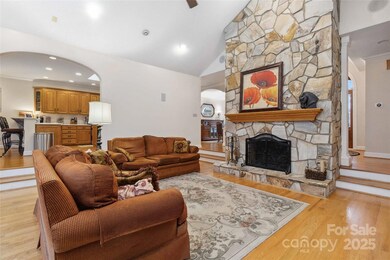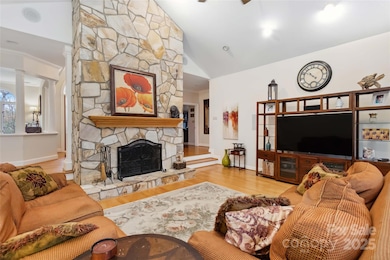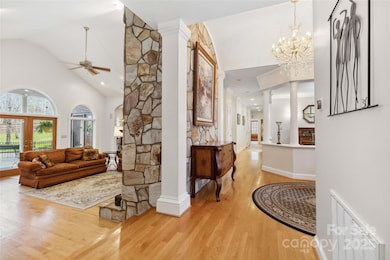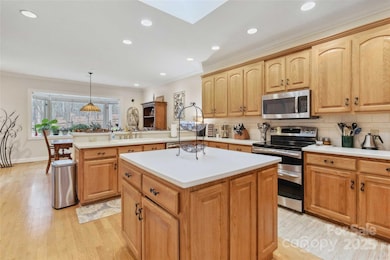
935 Woods Loop Waxhaw, NC 28173
Estimated payment $7,927/month
Highlights
- Airport or Runway
- Golf Course Community
- Open Floorplan
- Weddington Elementary School Rated A
- Access To Lake
- Private Lot
About This Home
Welcome to this stunning custom home featuring a grand domed foyer and elegant columned dining room. The luxury kitchen boasts stainless steel appliances, multi use island, large breakfast and opens seamlessly to a sunken living room with a soaring stone fireplace, perfect for entertaining. The king-size primary ensuite offers a spacious bath and a walk-in custom closet. Each of the 3 additional bedrooms includes its own private bath. A cozy family room includes a builtin bar with icemaker, mini fridge, and glass cabinetry. Upstairs, you’ll find a bonus/playroom. This home also features a large laundry room. Enjoy an abundance of closet space and 3 oversized garages. The beautifully fenced backyard includes a paver patio and a gas firepit. Take the steps or the scenic path down to the fully stocked private pond, your own peaceful retreat. A circular drive and tons of extra parking complete this exceptional property. This home is a rare blend of luxury, functionality, and outdoor charm
Listing Agent
RE/MAX Executive Brokerage Email: Todd@ToddBrowerRealEstate.com License #199514

Home Details
Home Type
- Single Family
Est. Annual Taxes
- $6,333
Year Built
- Built in 1995
Lot Details
- Back Yard Fenced
- Private Lot
- Wooded Lot
- Property is zoned AO0
HOA Fees
- $157 Monthly HOA Fees
Parking
- 3 Car Garage
- Basement Garage
- Garage Door Opener
- Circular Driveway
Home Design
- Four Sided Brick Exterior Elevation
Interior Spaces
- 1.5-Story Property
- Open Floorplan
- Wet Bar
- Built-In Features
- Bar Fridge
- Wood Burning Fireplace
- Fireplace With Gas Starter
- Entrance Foyer
- Great Room with Fireplace
- Wood Flooring
- Pull Down Stairs to Attic
Kitchen
- Electric Cooktop
- Range Hood
- Microwave
- Dishwasher
- Kitchen Island
- Disposal
Bedrooms and Bathrooms
- 4 Main Level Bedrooms
- Split Bedroom Floorplan
- Walk-In Closet
- Garden Bath
Basement
- Walk-Out Basement
- Exterior Basement Entry
- Sump Pump
- Crawl Space
Outdoor Features
- Access To Lake
- Pond
- Covered patio or porch
- Fire Pit
Schools
- Weddington Elementary And Middle School
- Weddington High School
Utilities
- Forced Air Heating and Cooling System
- Vented Exhaust Fan
- Electric Water Heater
- Septic Tank
Listing and Financial Details
- Assessor Parcel Number 06-129-062
Community Details
Overview
- Aero Plantation HOA
- Aero Plantation Subdivision
- Mandatory home owners association
Amenities
- Airport or Runway
- Building Helipad
Recreation
- Golf Course Community
- Tennis Courts
Map
Home Values in the Area
Average Home Value in this Area
Tax History
| Year | Tax Paid | Tax Assessment Tax Assessment Total Assessment is a certain percentage of the fair market value that is determined by local assessors to be the total taxable value of land and additions on the property. | Land | Improvement |
|---|---|---|---|---|
| 2024 | $6,333 | $929,700 | $311,700 | $618,000 |
| 2023 | $5,885 | $929,700 | $311,700 | $618,000 |
| 2022 | $5,913 | $929,700 | $311,700 | $618,000 |
| 2021 | $5,913 | $929,700 | $311,700 | $618,000 |
| 2020 | $5,949 | $813,910 | $151,710 | $662,200 |
| 2019 | $6,372 | $813,910 | $151,710 | $662,200 |
| 2018 | $0 | $813,910 | $151,710 | $662,200 |
| 2017 | $6,026 | $771,600 | $151,700 | $619,900 |
| 2016 | $5,914 | $771,610 | $151,710 | $619,900 |
| 2015 | $5,991 | $771,610 | $151,710 | $619,900 |
| 2014 | $5,376 | $782,530 | $223,290 | $559,240 |
Property History
| Date | Event | Price | Change | Sq Ft Price |
|---|---|---|---|---|
| 04/02/2025 04/02/25 | For Sale | $1,300,000 | 0.0% | $226 / Sq Ft |
| 03/30/2025 03/30/25 | Pending | -- | -- | -- |
| 03/27/2025 03/27/25 | For Sale | $1,300,000 | -- | $226 / Sq Ft |
Deed History
| Date | Type | Sale Price | Title Company |
|---|---|---|---|
| Warranty Deed | $518,000 | None Available | |
| Special Warranty Deed | $426,000 | -- | |
| Trustee Deed | $500,900 | -- | |
| Warranty Deed | $480,000 | -- |
Mortgage History
| Date | Status | Loan Amount | Loan Type |
|---|---|---|---|
| Open | $867,700 | Construction | |
| Closed | $325,700 | New Conventional | |
| Closed | $100,000 | Credit Line Revolving | |
| Closed | $35,000 | Credit Line Revolving | |
| Previous Owner | $414,000 | New Conventional | |
| Previous Owner | $297,804 | Credit Line Revolving | |
| Previous Owner | $276,000 | Purchase Money Mortgage | |
| Previous Owner | $408,000 | No Value Available |
Similar Homes in Waxhaw, NC
Source: Canopy MLS (Canopy Realtor® Association)
MLS Number: 4239733
APN: 06-129-062
- 7605 Berryfield Ct
- 1005 Piper Meadows Dr Unit 1
- 7009 New Town Rd
- 7005 New Town Rd
- 819 Beauhaven Ln
- 7001 New Town Rd
- 1737 Cavaillon Dr
- 729 Lochaven Rd
- 733 Lingfield Ln
- 7114 Stonehaven Dr
- 1406 Smoketree Ct
- 542 Lochaven Rd
- 305 Caledonia Way
- 409 Gladelynn Way
- 1220 Cuthbertson Rd
- 2004 Ptarmigan Ct
- 2003 Ptarmigan Ct
- 304 Ivy Springs Ln Unit 19
- 8014 Avanti Dr
- 6040 Oxfordshire Rd
